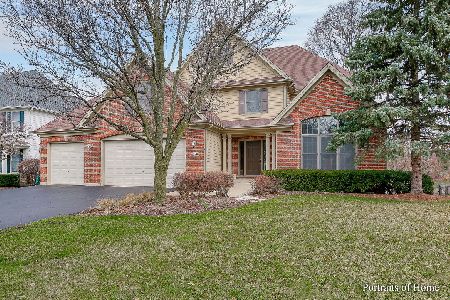189 Glen Arbor Court, Glen Ellyn, Illinois 60137
$628,000
|
Sold
|
|
| Status: | Closed |
| Sqft: | 3,781 |
| Cost/Sqft: | $172 |
| Beds: | 4 |
| Baths: | 5 |
| Year Built: | 2003 |
| Property Taxes: | $16,346 |
| Days On Market: | 2016 |
| Lot Size: | 0,29 |
Description
Quality Airhart construction, quiet cul-de-sac, loads of finished square footage and just over a quarter acre. Outstanding value for this home home with over 5000 SF of finished space. Custom millwork, white trim and soaring ceilings through much of the home. Beautiful hardwood floors newly stained/refinished. You will love this sun-drenched home that has space and a place for everything and everyone. Kitchen features a full walk-in pantry, double ovens and large island. Upstairs is a large, private master suite, double vanities, separate shower, whirlpool spa tub and big walk in closet. The second bedroom features an en suite bath which is great for kids or guests. Third and fourth bedrooms share a jack n' jill bath with double vanities. This home has a full finished basement with something for everyone: media room, fabulous bar, exercise room or office, and a large rec room space and a full bathroom. The large backyard is completely fenced in, features a paver patio with space to lounge, grill and dine. Walk to Churchill Elementary -the only school in D41 offering a K-5 Spanish immersion program. Downtown Glen Ellyn is just minutes away, close to shopping, dining, highways and train lines. Don't wait to pull the trigger on this home - so little to do to just make it your own and call it home for a very long time!
Property Specifics
| Single Family | |
| — | |
| — | |
| 2003 | |
| Full | |
| — | |
| No | |
| 0.29 |
| Du Page | |
| — | |
| — / Not Applicable | |
| None | |
| Lake Michigan | |
| Public Sewer | |
| 10746346 | |
| 0503304056 |
Nearby Schools
| NAME: | DISTRICT: | DISTANCE: | |
|---|---|---|---|
|
Grade School
Churchill Elementary School |
41 | — | |
|
Middle School
Hadley Junior High School |
41 | Not in DB | |
|
High School
Glenbard West High School |
87 | Not in DB | |
Property History
| DATE: | EVENT: | PRICE: | SOURCE: |
|---|---|---|---|
| 18 Sep, 2020 | Sold | $628,000 | MRED MLS |
| 27 Jul, 2020 | Under contract | $650,000 | MRED MLS |
| 13 Jun, 2020 | Listed for sale | $650,000 | MRED MLS |

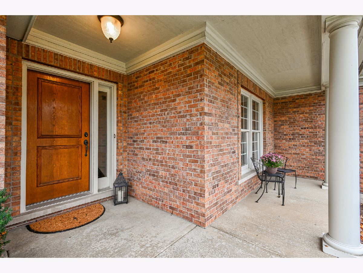
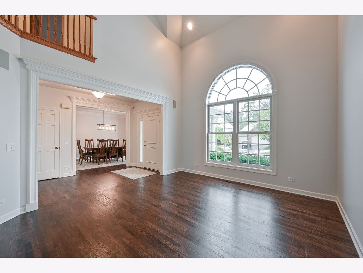
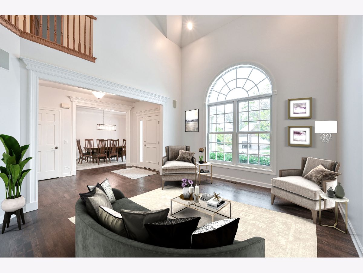
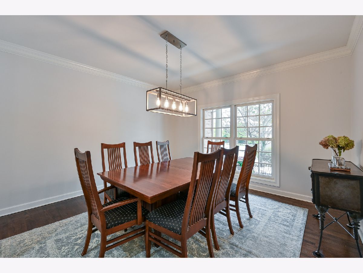
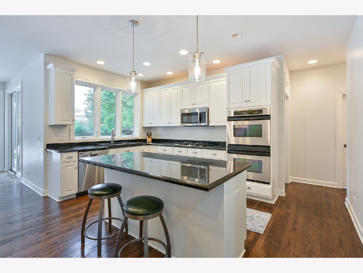
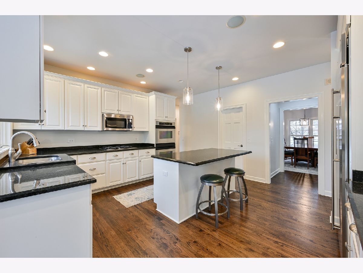
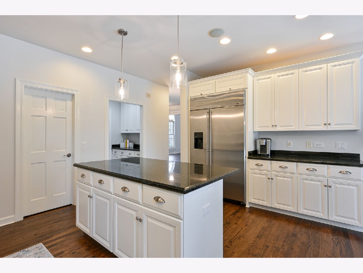
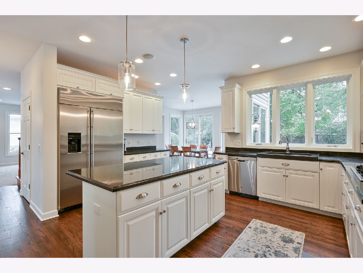
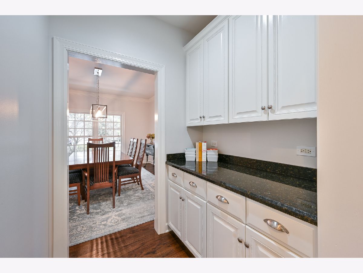
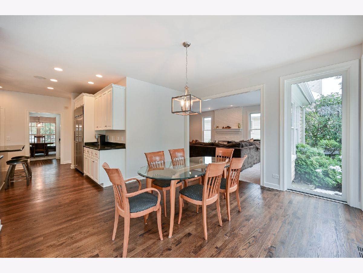
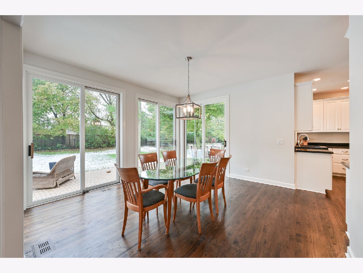
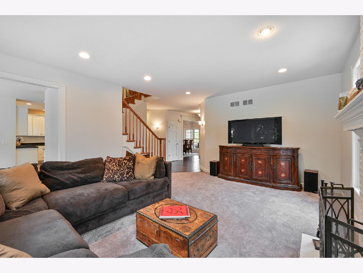
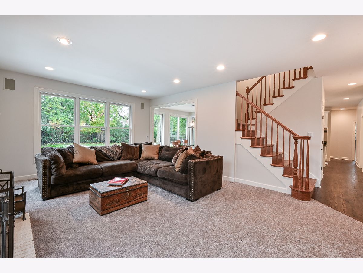
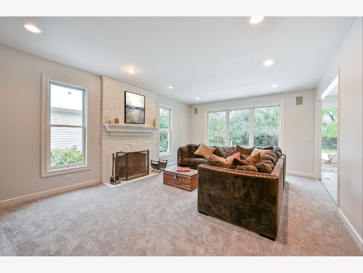
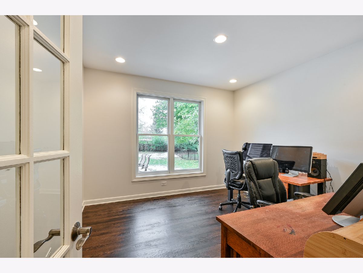
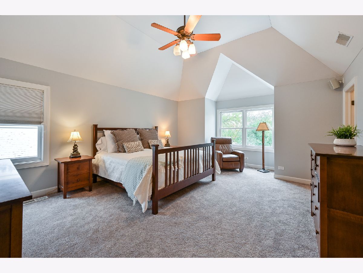
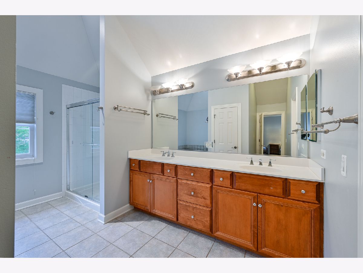
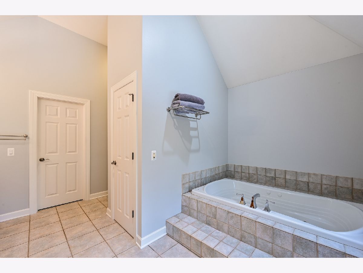
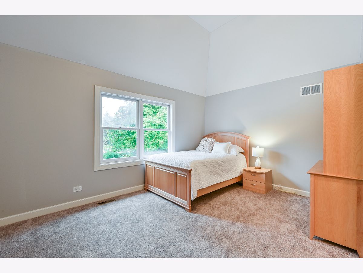
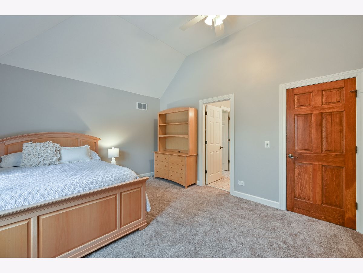
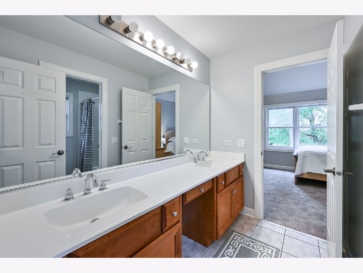
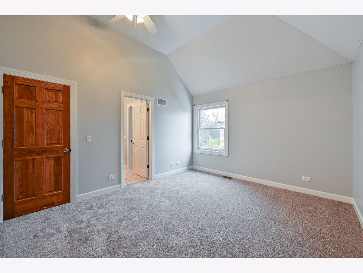
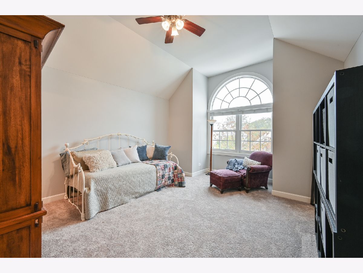
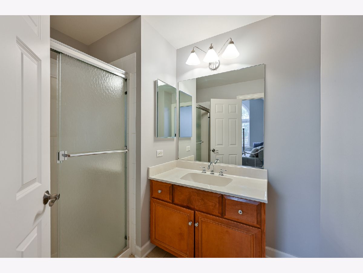
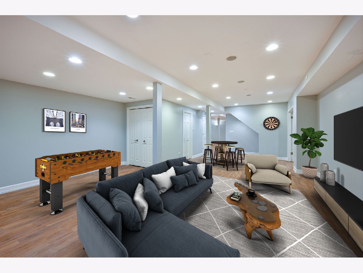
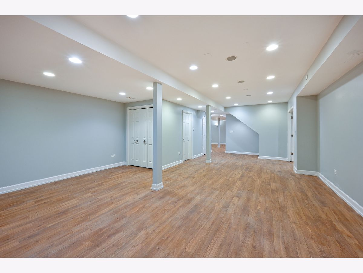
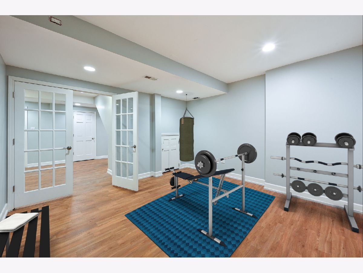
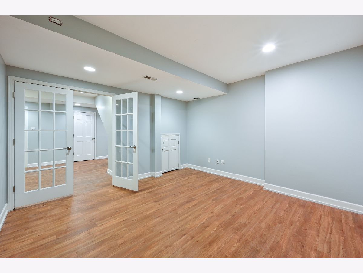
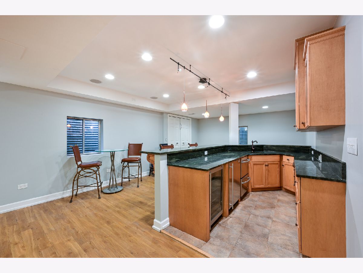
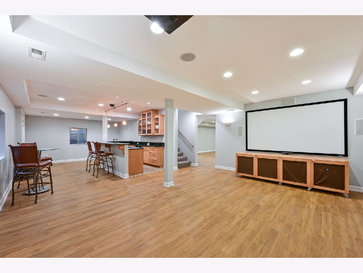
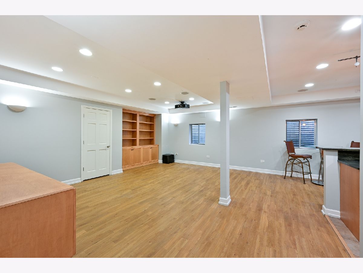
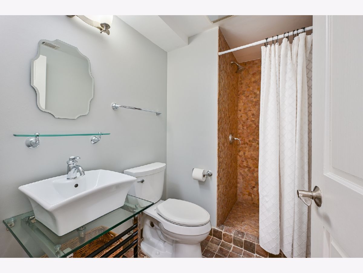
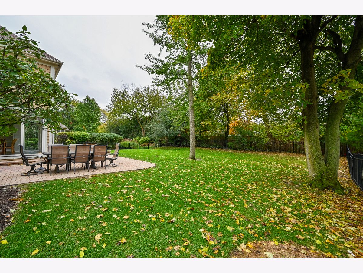
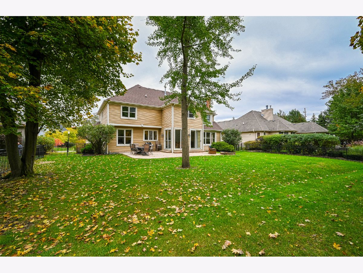
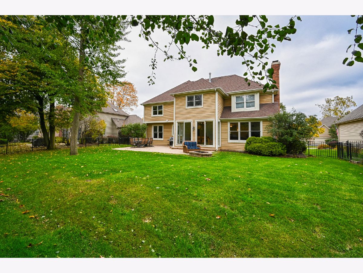
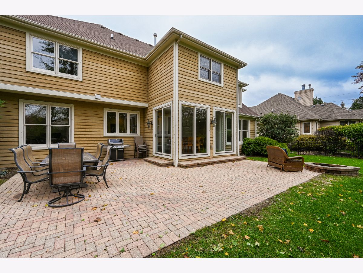
Room Specifics
Total Bedrooms: 4
Bedrooms Above Ground: 4
Bedrooms Below Ground: 0
Dimensions: —
Floor Type: Carpet
Dimensions: —
Floor Type: Carpet
Dimensions: —
Floor Type: Carpet
Full Bathrooms: 5
Bathroom Amenities: Separate Shower,Double Sink
Bathroom in Basement: 1
Rooms: Breakfast Room,Office,Recreation Room,Exercise Room,Media Room
Basement Description: Finished
Other Specifics
| 2 | |
| Concrete Perimeter | |
| — | |
| Patio, Porch, Brick Paver Patio | |
| — | |
| 85 X 151 | |
| — | |
| Full | |
| Vaulted/Cathedral Ceilings, Hardwood Floors, First Floor Laundry, Walk-In Closet(s) | |
| Double Oven, Dishwasher, Refrigerator, Washer, Dryer, Stainless Steel Appliance(s), Wine Refrigerator | |
| Not in DB | |
| Curbs, Sidewalks, Street Lights, Street Paved | |
| — | |
| — | |
| Wood Burning |
Tax History
| Year | Property Taxes |
|---|---|
| 2020 | $16,346 |
Contact Agent
Nearby Similar Homes
Nearby Sold Comparables
Contact Agent
Listing Provided By
Keller Williams Premiere Properties




