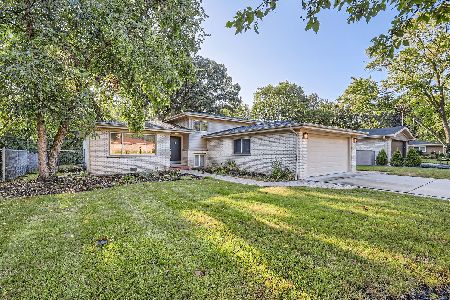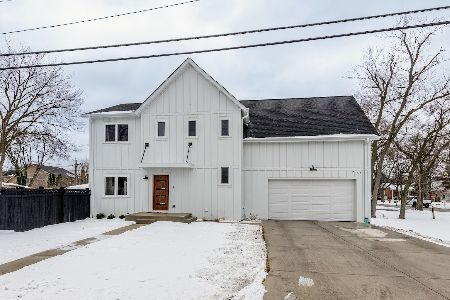185 Montclare Lane, Wood Dale, Illinois 60191
$406,500
|
Sold
|
|
| Status: | Closed |
| Sqft: | 2,760 |
| Cost/Sqft: | $147 |
| Beds: | 4 |
| Baths: | 3 |
| Year Built: | 1969 |
| Property Taxes: | $7,960 |
| Days On Market: | 1710 |
| Lot Size: | 0,19 |
Description
Property Located in a quiet street in sought-after Wood Dale, with some updates throughout, Spacious well kept move-in ready home! Amazing vaulted Cathedral like ceilings in living room and dining area with tons of natural light. Recently updated kitchen, with new SS appliances (2021) and hardwood floors. Spacious family room with built in Wet bar, ceramic tiles and sliding doors that lead to the fenced in yard. with 4 bedrooms in second floor, including a HUGE in suit master bedroom with 2 walk-in closets and a double sink vanity. Bedrooms are spacious with newer carpet (2020) Basement includes an extra bedroom and a good size laundry room.** Washer and Dryer 2018* * A/C unit 2017* * Electrical panel 2017* *Sump pump 2016** . Great location, across from forest preserve and near by highways. Easy city access. Come make this house your new Home!
Property Specifics
| Single Family | |
| — | |
| Bi-Level | |
| 1969 | |
| Full | |
| — | |
| No | |
| 0.19 |
| Du Page | |
| — | |
| 0 / Not Applicable | |
| None | |
| Public | |
| Public Sewer | |
| 11133553 | |
| 0315311002 |
Nearby Schools
| NAME: | DISTRICT: | DISTANCE: | |
|---|---|---|---|
|
Grade School
Oakbrook Elementary School |
7 | — | |
|
Middle School
Wood Dale Junior High School |
7 | Not in DB | |
|
High School
Fenton High School |
100 | Not in DB | |
Property History
| DATE: | EVENT: | PRICE: | SOURCE: |
|---|---|---|---|
| 30 Sep, 2015 | Sold | $327,000 | MRED MLS |
| 23 Aug, 2015 | Under contract | $341,500 | MRED MLS |
| 29 Jul, 2015 | Listed for sale | $341,500 | MRED MLS |
| 30 Sep, 2021 | Sold | $406,500 | MRED MLS |
| 21 Aug, 2021 | Under contract | $405,000 | MRED MLS |
| 25 Jun, 2021 | Listed for sale | $405,000 | MRED MLS |
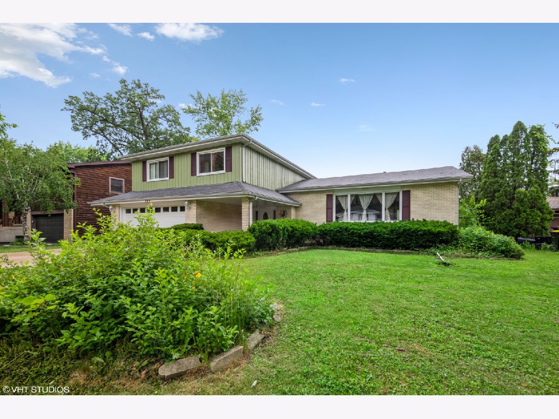
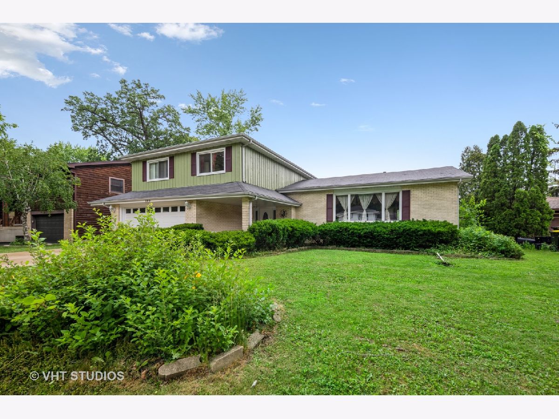
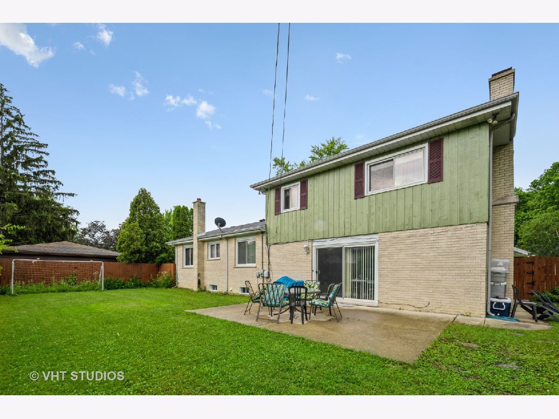
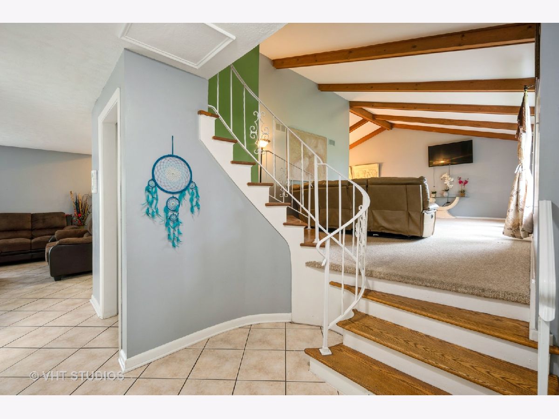
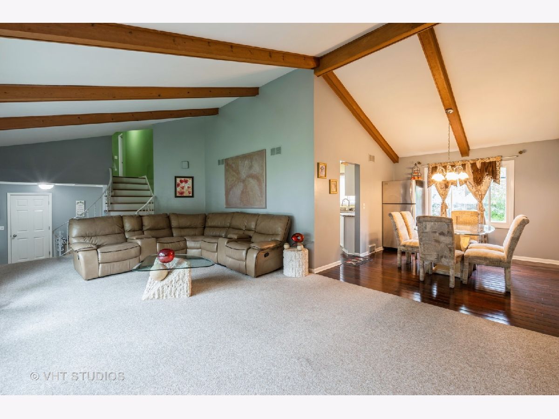
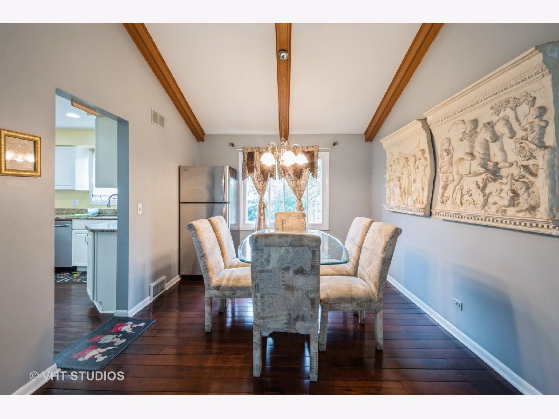
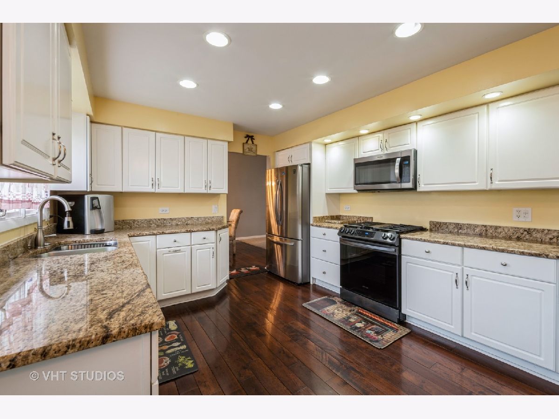
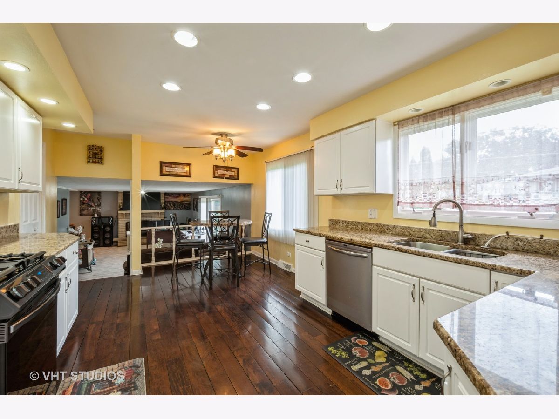
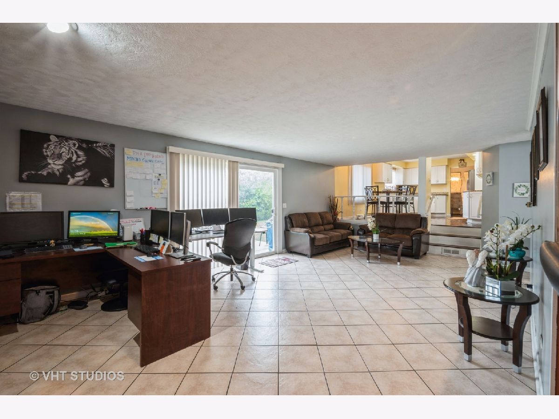
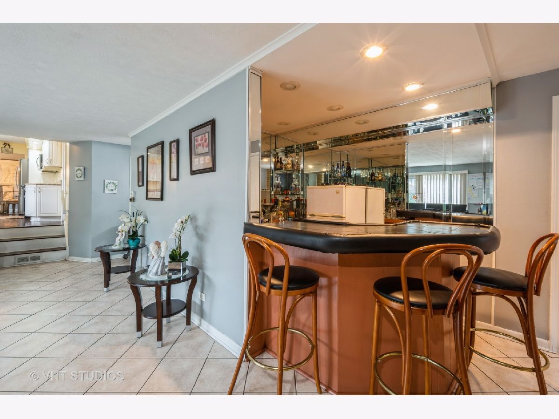
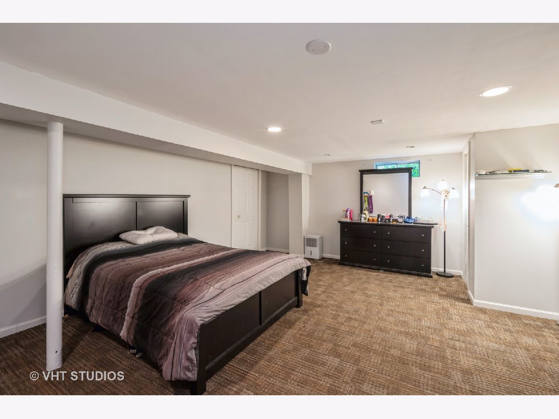
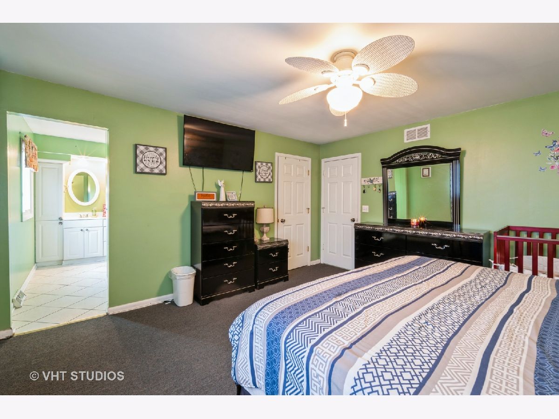
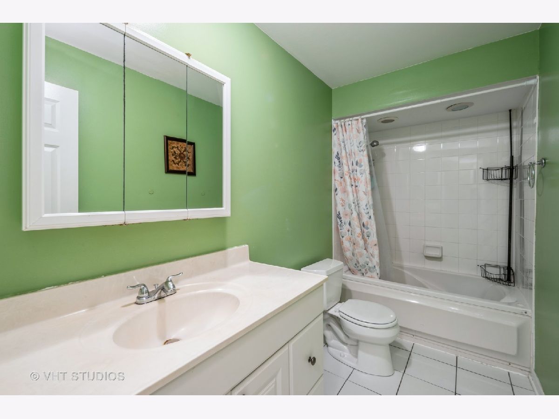
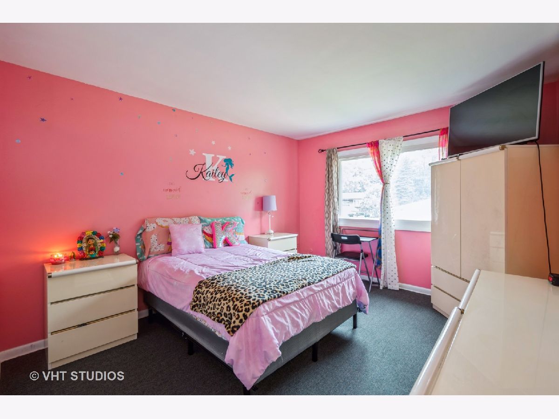
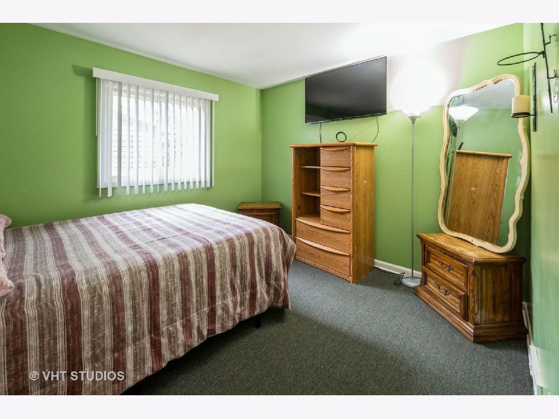
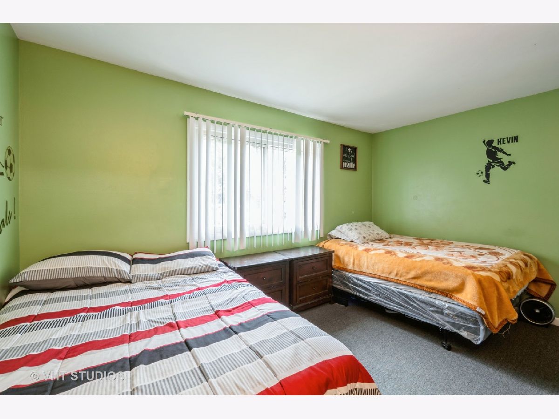
Room Specifics
Total Bedrooms: 5
Bedrooms Above Ground: 4
Bedrooms Below Ground: 1
Dimensions: —
Floor Type: Carpet
Dimensions: —
Floor Type: Carpet
Dimensions: —
Floor Type: Carpet
Dimensions: —
Floor Type: —
Full Bathrooms: 3
Bathroom Amenities: Whirlpool,Double Sink,No Tub
Bathroom in Basement: 0
Rooms: Bedroom 5
Basement Description: Finished
Other Specifics
| 2 | |
| — | |
| Concrete | |
| Porch | |
| Fenced Yard,Forest Preserve Adjacent | |
| 75X112 | |
| — | |
| Full | |
| Vaulted/Cathedral Ceilings, Bar-Wet, Hardwood Floors | |
| Range, Microwave, Dishwasher, Refrigerator, Washer, Dryer, Disposal, Stainless Steel Appliance(s) | |
| Not in DB | |
| Curbs, Sidewalks, Street Lights, Street Paved | |
| — | |
| — | |
| Wood Burning |
Tax History
| Year | Property Taxes |
|---|---|
| 2015 | $6,485 |
| 2021 | $7,960 |
Contact Agent
Nearby Similar Homes
Nearby Sold Comparables
Contact Agent
Listing Provided By
Baird & Warner


