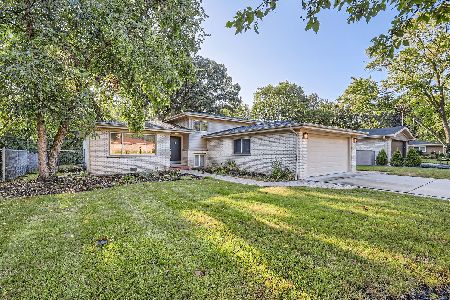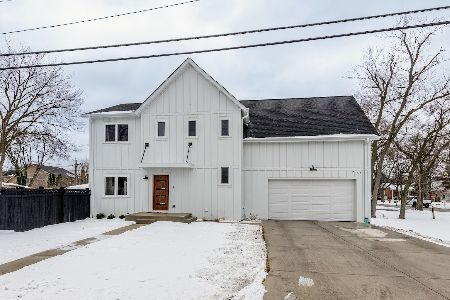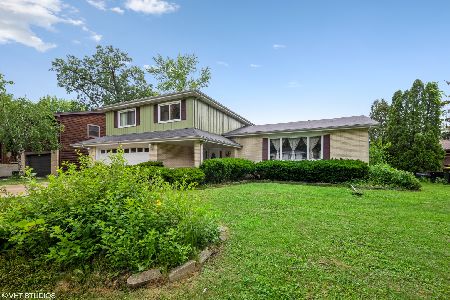185 Montclare Lane, Wood Dale, Illinois 60191
$327,000
|
Sold
|
|
| Status: | Closed |
| Sqft: | 2,700 |
| Cost/Sqft: | $126 |
| Beds: | 4 |
| Baths: | 3 |
| Year Built: | 1969 |
| Property Taxes: | $6,485 |
| Days On Market: | 3868 |
| Lot Size: | 0,20 |
Description
DON'T MISS OUT! Gorgeous brick & cedar home with dramatic beamed & vaulted Family Room, tons of natural light & formal Dining Room with cathedral ceilings & terrific view of yard! Nicely remodeled Kitchen with white cabinets, dark hardwood flooring, granite countertops, stainless steel appliances, pantry & eat-in area! Overlooks Family Room featuring ceramic tile, cozy fireplace, wet-bar & sliding glass doors to nicely landscaped & fenced yard! Spacious second Family Room in lower level & large Laundry Room with plenty of storage! Second floor features Master Suite with remodeled Bath & double sink vanity. Two walk-in closets offers plenty of space! 3 additional bedrooms all very spacious with 2nd full remodeled bath! Attached 2 car garage, forest preserve across the street. Close to Elementary school, expressways & Metra! move right in & enjoy this beauty! **$2,000 CLOSING CREDIT TO BUYER IF WE HAVE AN ACCEPTED & CLOSED OFFER BY 9/30/15!
Property Specifics
| Single Family | |
| — | |
| Bi-Level | |
| 1969 | |
| Full | |
| — | |
| No | |
| 0.2 |
| Du Page | |
| — | |
| 0 / Not Applicable | |
| None | |
| Public | |
| Public Sewer | |
| 08996876 | |
| 0315311002 |
Nearby Schools
| NAME: | DISTRICT: | DISTANCE: | |
|---|---|---|---|
|
Grade School
Oakbrook Elementary School |
7 | — | |
|
Middle School
Wood Dale Junior High School |
7 | Not in DB | |
|
High School
Fenton High School |
100 | Not in DB | |
Property History
| DATE: | EVENT: | PRICE: | SOURCE: |
|---|---|---|---|
| 30 Sep, 2015 | Sold | $327,000 | MRED MLS |
| 23 Aug, 2015 | Under contract | $341,500 | MRED MLS |
| 29 Jul, 2015 | Listed for sale | $341,500 | MRED MLS |
| 30 Sep, 2021 | Sold | $406,500 | MRED MLS |
| 21 Aug, 2021 | Under contract | $405,000 | MRED MLS |
| 25 Jun, 2021 | Listed for sale | $405,000 | MRED MLS |
Room Specifics
Total Bedrooms: 4
Bedrooms Above Ground: 4
Bedrooms Below Ground: 0
Dimensions: —
Floor Type: Carpet
Dimensions: —
Floor Type: Carpet
Dimensions: —
Floor Type: Carpet
Full Bathrooms: 3
Bathroom Amenities: Whirlpool,Double Sink
Bathroom in Basement: 0
Rooms: Game Room
Basement Description: Finished
Other Specifics
| 2 | |
| — | |
| Concrete | |
| — | |
| Fenced Yard,Forest Preserve Adjacent | |
| 75X112 | |
| — | |
| Full | |
| Vaulted/Cathedral Ceilings, Bar-Wet, Hardwood Floors | |
| Range, Microwave, Dishwasher, Refrigerator, Washer, Dryer, Disposal, Stainless Steel Appliance(s) | |
| Not in DB | |
| — | |
| — | |
| — | |
| Wood Burning |
Tax History
| Year | Property Taxes |
|---|---|
| 2015 | $6,485 |
| 2021 | $7,960 |
Contact Agent
Nearby Similar Homes
Nearby Sold Comparables
Contact Agent
Listing Provided By
RE/MAX Excels










