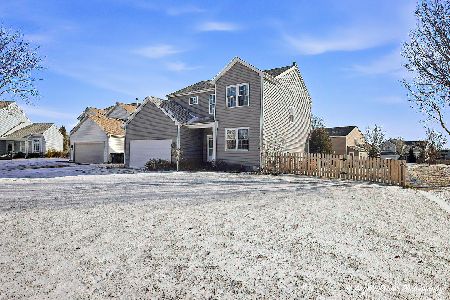185 Oakton Lane, Lake Villa, Illinois 60046
$197,500
|
Sold
|
|
| Status: | Closed |
| Sqft: | 1,776 |
| Cost/Sqft: | $115 |
| Beds: | 3 |
| Baths: | 3 |
| Year Built: | 1997 |
| Property Taxes: | $9,433 |
| Days On Market: | 3627 |
| Lot Size: | 0,24 |
Description
Look no further! Want privacy overlooking nature preserve? This is it! Located at the end of a cul-de-sac on a PREMIUM deep lot! Light and bright. Front porch. Hardwood floors in kitchen, eating area and foyer. Separate dining room overlooking rear yard with gorgeous views. Kitchen with garden window opens to large family room with soaring vaulted ceiling. Master with wall of windows and private bath. Full finished basement with recreation room, workshop and office. Fully fenced fenced yard with gorgeous brick paver patio and lush landscaping. Great for relaxing or entertaining. New roof 2014. Newer range, microwave,dishwasher,washer,dryer,hot water heater. Freshly painted living room and dining room. Great location close to shopping, restaurants, chain of lakes area,trains, major roads Some new windows. No waiting-move in immediately!
Property Specifics
| Single Family | |
| — | |
| Cape Cod | |
| 1997 | |
| Full | |
| BROOKWOOD | |
| No | |
| 0.24 |
| Lake | |
| Savanna Springs | |
| 265 / Annual | |
| None | |
| Public | |
| Public Sewer | |
| 09144988 | |
| 06091010060000 |
Nearby Schools
| NAME: | DISTRICT: | DISTANCE: | |
|---|---|---|---|
|
Grade School
William L Thompson School |
41 | — | |
|
Middle School
Peter J Palombi School |
41 | Not in DB | |
|
High School
Grayslake North High School |
127 | Not in DB | |
Property History
| DATE: | EVENT: | PRICE: | SOURCE: |
|---|---|---|---|
| 18 Sep, 2009 | Sold | $230,000 | MRED MLS |
| 30 Jul, 2009 | Under contract | $239,900 | MRED MLS |
| — | Last price change | $250,000 | MRED MLS |
| 21 Mar, 2009 | Listed for sale | $275,000 | MRED MLS |
| 25 Apr, 2016 | Sold | $197,500 | MRED MLS |
| 4 Mar, 2016 | Under contract | $204,900 | MRED MLS |
| — | Last price change | $205,900 | MRED MLS |
| 22 Feb, 2016 | Listed for sale | $204,900 | MRED MLS |
Room Specifics
Total Bedrooms: 3
Bedrooms Above Ground: 3
Bedrooms Below Ground: 0
Dimensions: —
Floor Type: Carpet
Dimensions: —
Floor Type: Carpet
Full Bathrooms: 3
Bathroom Amenities: —
Bathroom in Basement: 0
Rooms: Breakfast Room,Recreation Room,Workshop
Basement Description: Finished
Other Specifics
| 2 | |
| Concrete Perimeter | |
| Asphalt | |
| Brick Paver Patio | |
| Cul-De-Sac,Fenced Yard,Nature Preserve Adjacent,Landscaped | |
| 139 X 61 X 126 X 66 X 32 | |
| Unfinished | |
| Full | |
| Hardwood Floors | |
| Range, Microwave, Dishwasher, Refrigerator, Washer, Dryer, Disposal | |
| Not in DB | |
| Sidewalks, Street Lights, Street Paved | |
| — | |
| — | |
| — |
Tax History
| Year | Property Taxes |
|---|---|
| 2009 | $6,801 |
| 2016 | $9,433 |
Contact Agent
Nearby Similar Homes
Nearby Sold Comparables
Contact Agent
Listing Provided By
Baird & Warner





