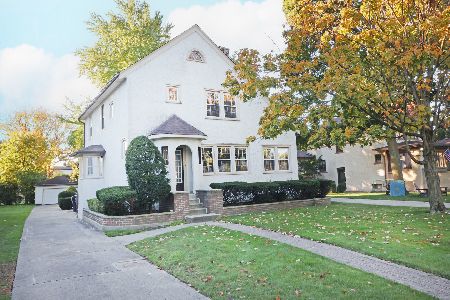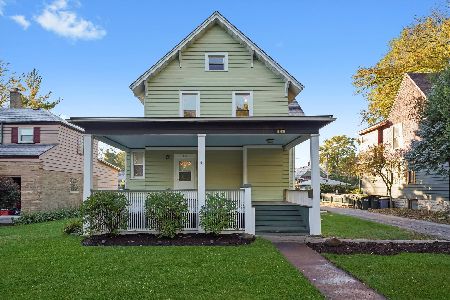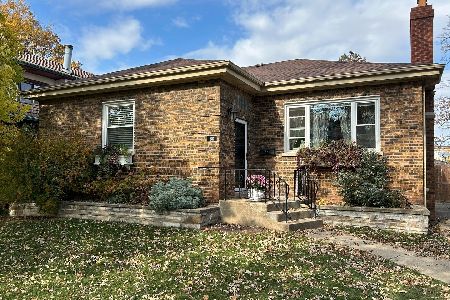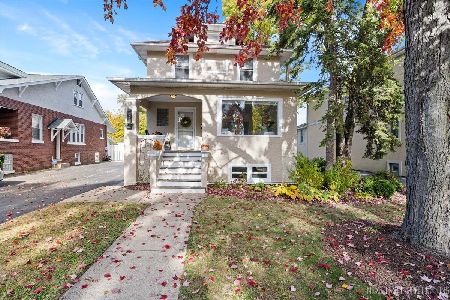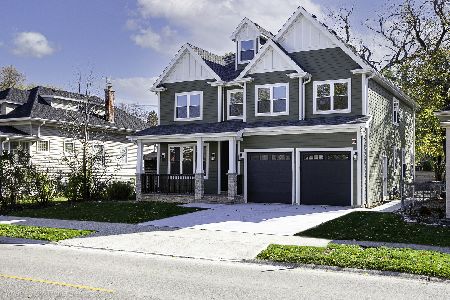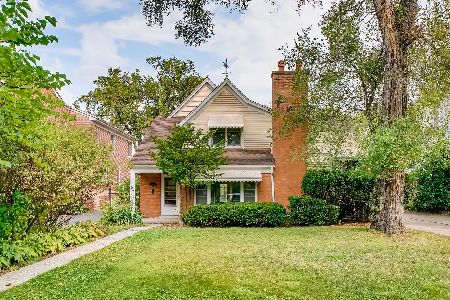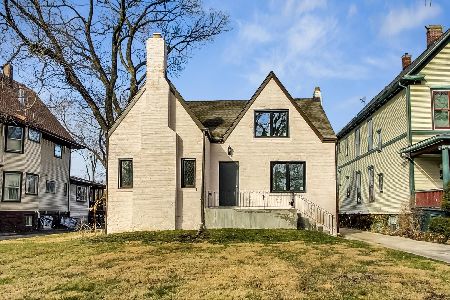185 Quincy Street, Riverside, Illinois 60546
$362,500
|
Sold
|
|
| Status: | Closed |
| Sqft: | 1,500 |
| Cost/Sqft: | $253 |
| Beds: | 3 |
| Baths: | 2 |
| Year Built: | 1904 |
| Property Taxes: | $3,407 |
| Days On Market: | 1172 |
| Lot Size: | 0,16 |
Description
**MOTIVATED SELLER** PRESENT ALL REASONABLE OFFERS!! This Prairie Style home nestled in historic Riverside was designed by William Drummond (this architect employed by Frank Lloyd Wright) is a very charming, cozy and unique home featuring the original well maintained windows, woodwork and floors. The first floor consists of two bedrooms, one full bath, living room, dining room, kitchen and washer/dryer area. All on one level. The home was originally built with only a crawl space which was dug down six feet to create additional living space. It has high ceilings and radiant heat throughout the entire lower level. It is a great family room/rec room space. Additionally he lower level includes a bedroom which can also be used as an office as well as a full bathroom. The utility room has plenty of storage. The space is very cool in the summer and warm in the winter. The deck is accessible from both the kitchen or French doors off the master bedroom leading to the hot tub covered by a gazebo and attached to a 15' x 30' above ground swimming pool. Large yard and a 2 1/2 car garage. There are plenty of closets and storage space. Walking distance to the train and downtown Riverside. Award winning schools. This home is a real gem and must see to appreciate the architecture and the design.
Property Specifics
| Single Family | |
| — | |
| — | |
| 1904 | |
| — | |
| — | |
| No | |
| 0.16 |
| Cook | |
| — | |
| — / Not Applicable | |
| — | |
| — | |
| — | |
| 11627558 | |
| 15364000160000 |
Nearby Schools
| NAME: | DISTRICT: | DISTANCE: | |
|---|---|---|---|
|
High School
Riverside Brookfield Twp Senior |
208 | Not in DB | |
Property History
| DATE: | EVENT: | PRICE: | SOURCE: |
|---|---|---|---|
| 27 Feb, 2023 | Sold | $362,500 | MRED MLS |
| 31 Dec, 2022 | Under contract | $380,000 | MRED MLS |
| — | Last price change | $390,000 | MRED MLS |
| 12 Sep, 2022 | Listed for sale | $399,900 | MRED MLS |
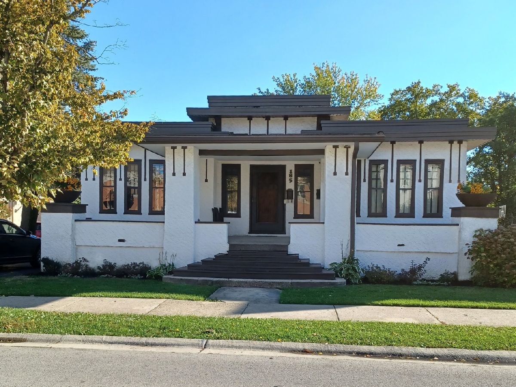
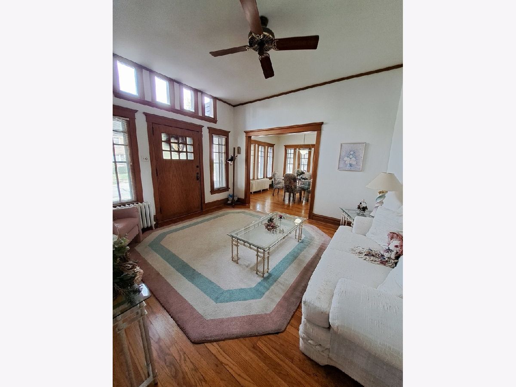
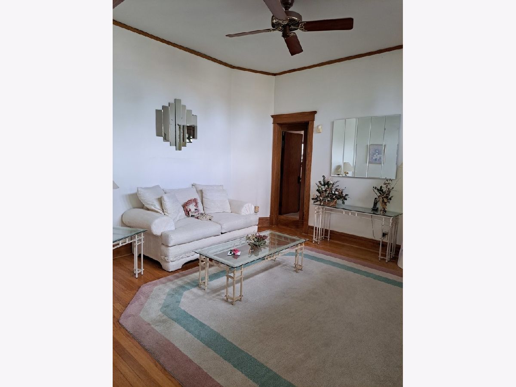
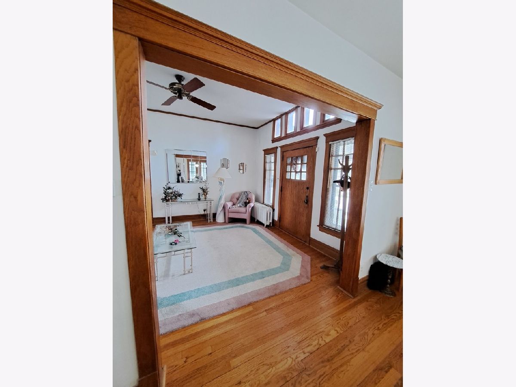
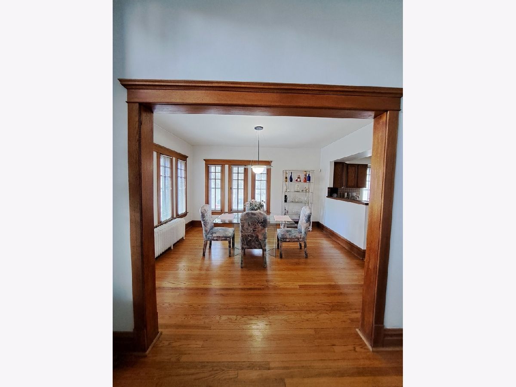
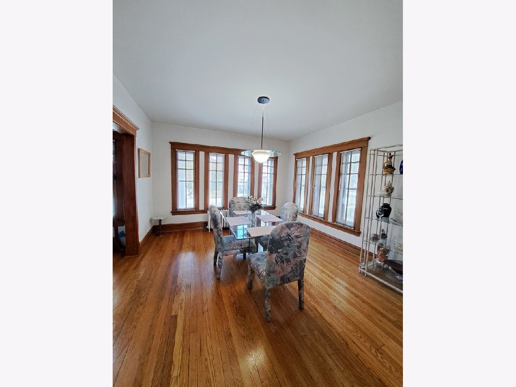
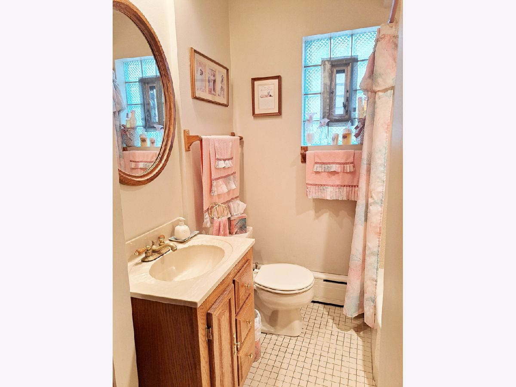
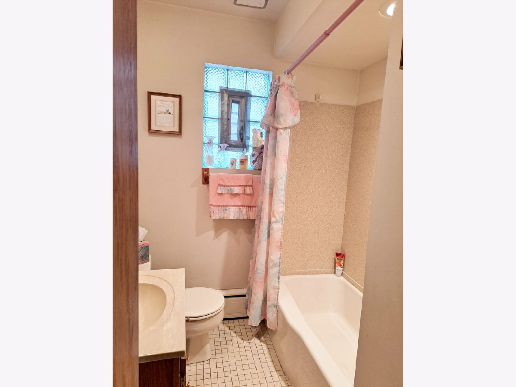
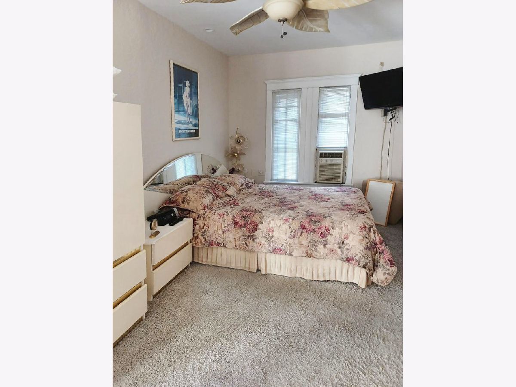
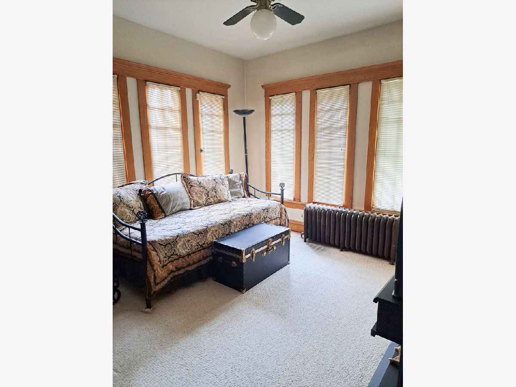
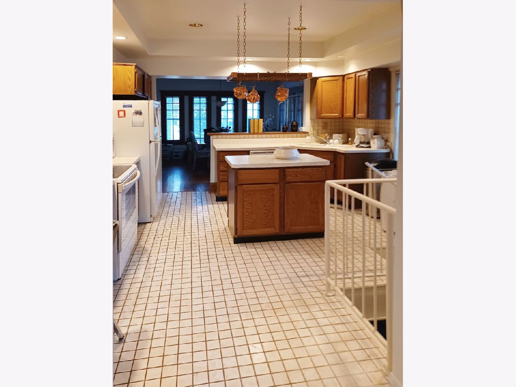
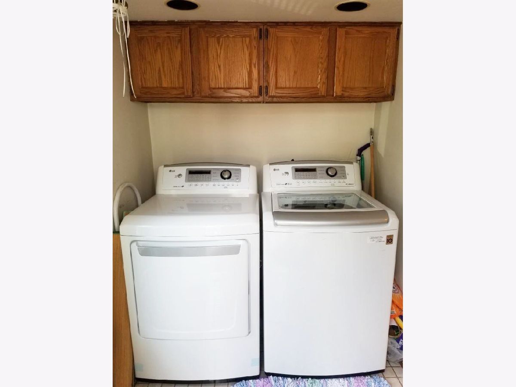
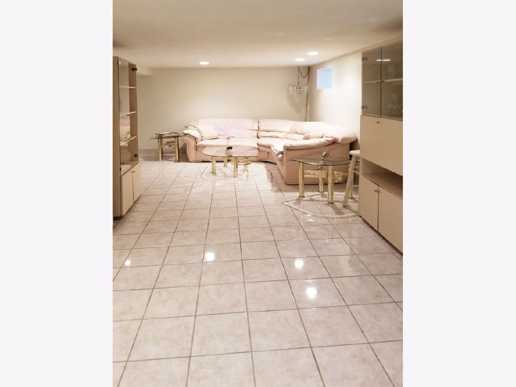
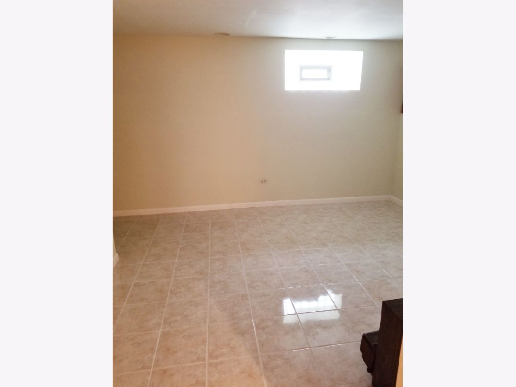
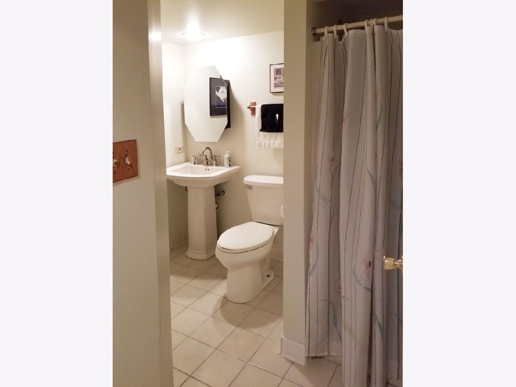
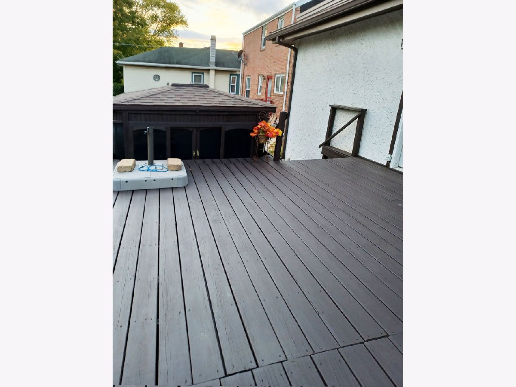
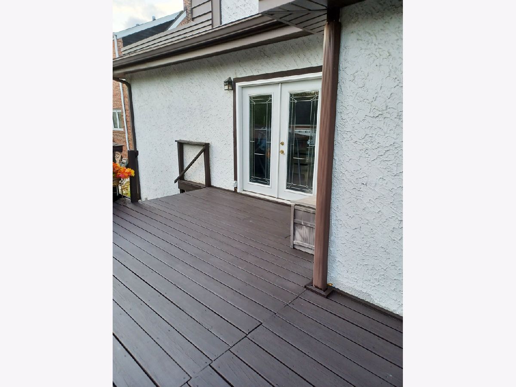
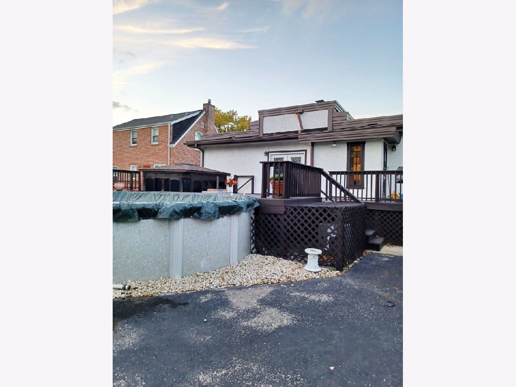
Room Specifics
Total Bedrooms: 3
Bedrooms Above Ground: 3
Bedrooms Below Ground: 0
Dimensions: —
Floor Type: —
Dimensions: —
Floor Type: —
Full Bathrooms: 2
Bathroom Amenities: —
Bathroom in Basement: 1
Rooms: —
Basement Description: Finished
Other Specifics
| 2 | |
| — | |
| — | |
| — | |
| — | |
| 50 X 138 | |
| — | |
| — | |
| — | |
| — | |
| Not in DB | |
| — | |
| — | |
| — | |
| — |
Tax History
| Year | Property Taxes |
|---|---|
| 2023 | $3,407 |
Contact Agent
Nearby Similar Homes
Nearby Sold Comparables
Contact Agent
Listing Provided By
Sylvester Realty Company

