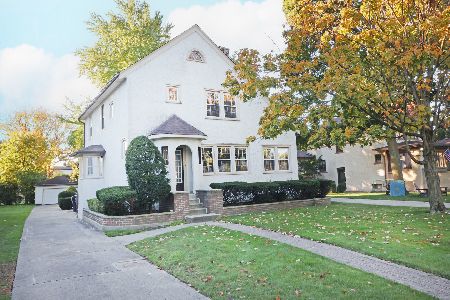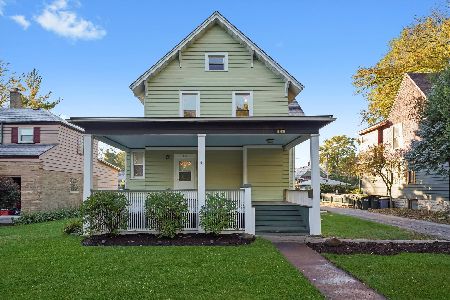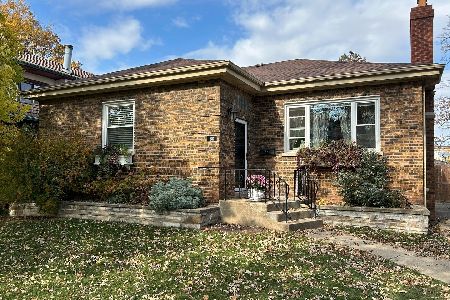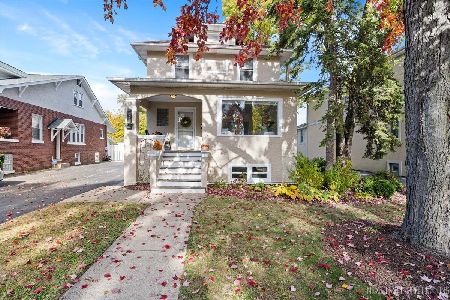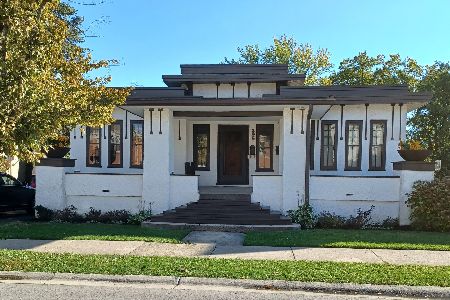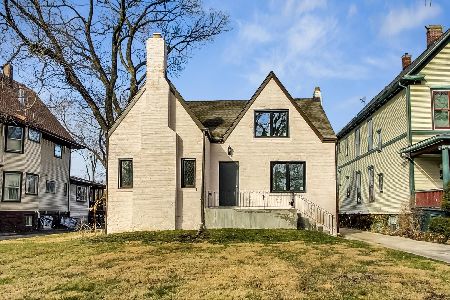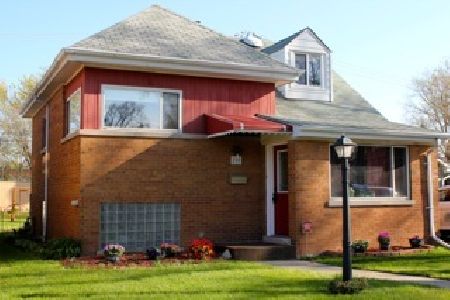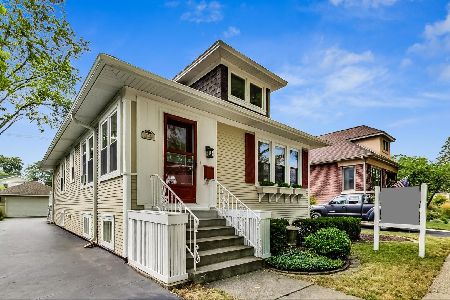193 Quincy Street, Riverside, Illinois 60546
$675,000
|
Sold
|
|
| Status: | Closed |
| Sqft: | 3,200 |
| Cost/Sqft: | $219 |
| Beds: | 4 |
| Baths: | 4 |
| Year Built: | 2019 |
| Property Taxes: | $1,901 |
| Days On Market: | 1807 |
| Lot Size: | 0,16 |
Description
Must see this gorgeous BRAND NEW construction that is steps away from Downtown Riverside and the Metra train stop for a quick commute. This luxurious home includes an open concept living with a gourmet eat-in kitchen, stainless steel appliances, walk-in pantry, butler's pantry with beverage refrigerator that connects to the dining room, and floor to ceiling fireplace in the living room to enjoy. Beautiful hardwood floors throughout. Master suite includes his and her walk-in closets, free-standing tub, rainfall shower, and double vanities. The second floor also includes two bedrooms with walk-in closets and a Jack & Jill bathroom, and an additional 4th bedroom with its own personal bath, and laundry room. Full basement that has endless potential. Schedule your showing TODAY!!!
Property Specifics
| Single Family | |
| — | |
| — | |
| 2019 | |
| Full | |
| — | |
| No | |
| 0.16 |
| Cook | |
| — | |
| — / Not Applicable | |
| None | |
| Lake Michigan | |
| Public Sewer | |
| 10953459 | |
| 15364000180000 |
Nearby Schools
| NAME: | DISTRICT: | DISTANCE: | |
|---|---|---|---|
|
Grade School
Central Elementary School |
96 | — | |
|
Middle School
L J Hauser Junior High School |
96 | Not in DB | |
|
High School
Riverside Brookfield Twp Senior |
208 | Not in DB | |
Property History
| DATE: | EVENT: | PRICE: | SOURCE: |
|---|---|---|---|
| 16 Apr, 2021 | Sold | $675,000 | MRED MLS |
| 21 Jan, 2021 | Under contract | $699,900 | MRED MLS |
| 14 Dec, 2020 | Listed for sale | $699,900 | MRED MLS |
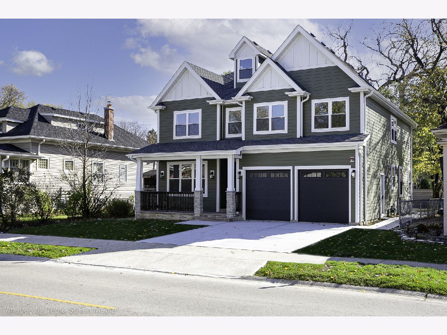
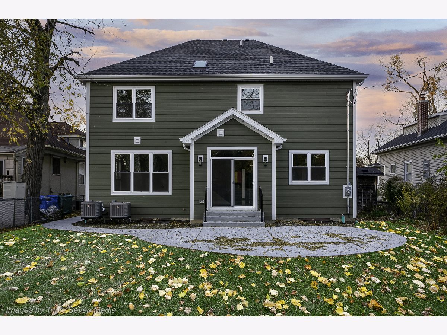
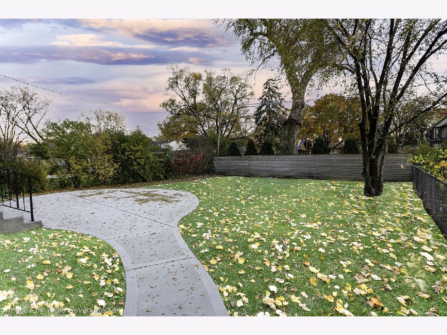
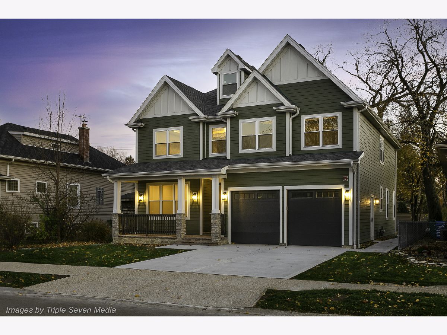




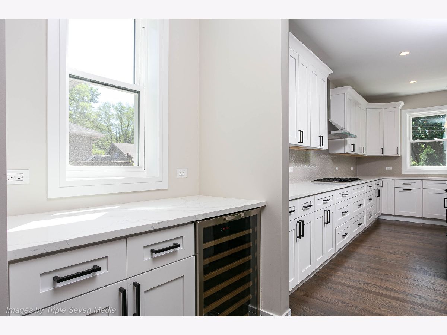



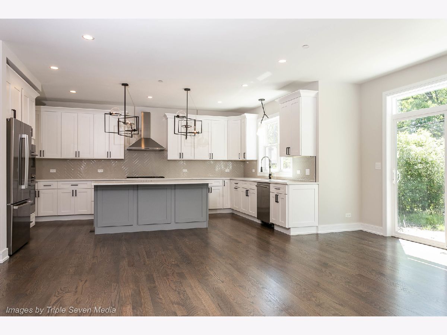
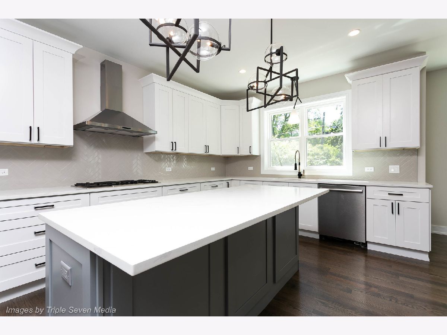
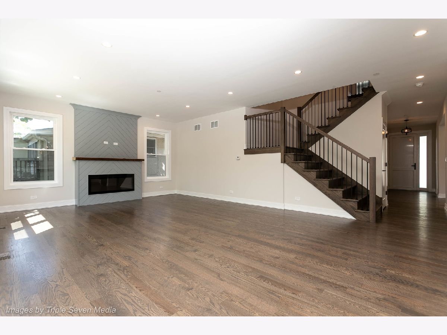
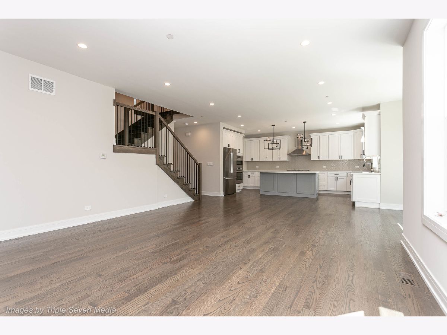

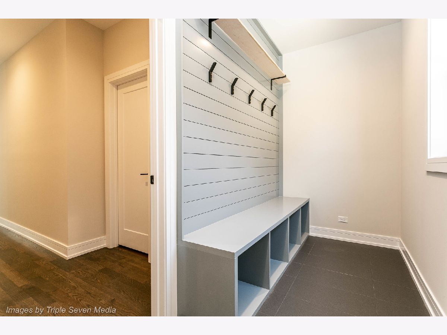
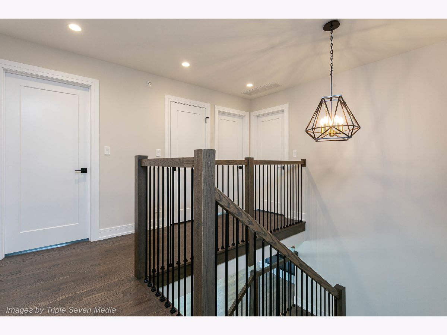
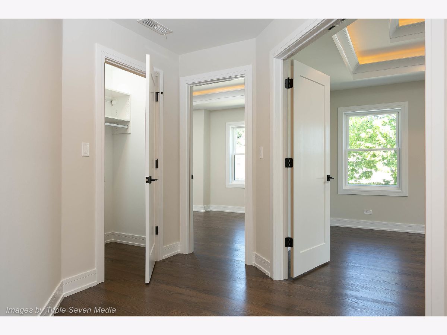

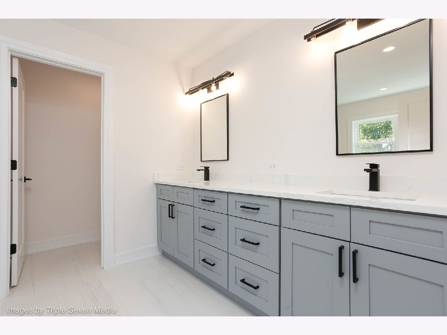

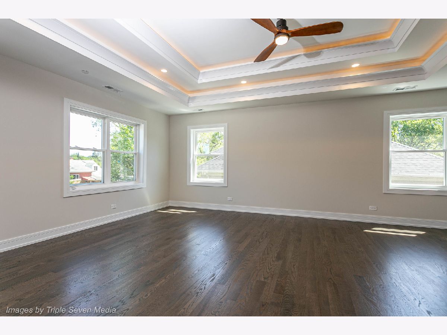
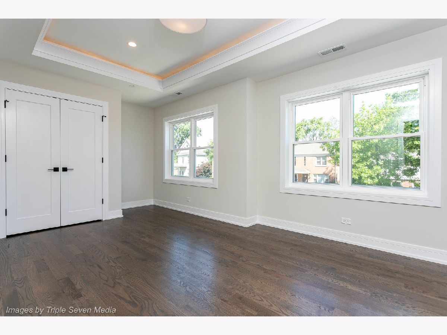
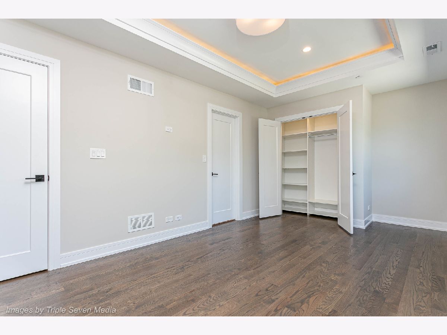
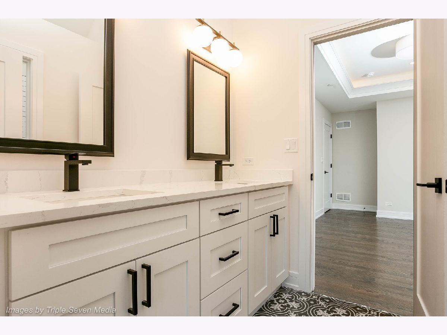

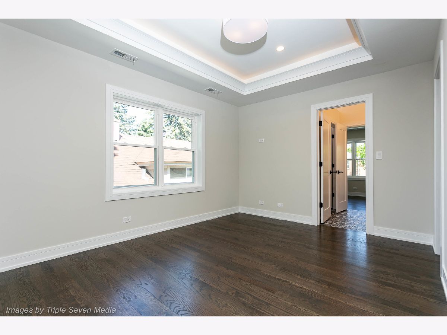
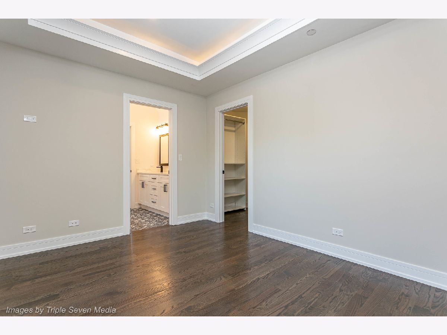

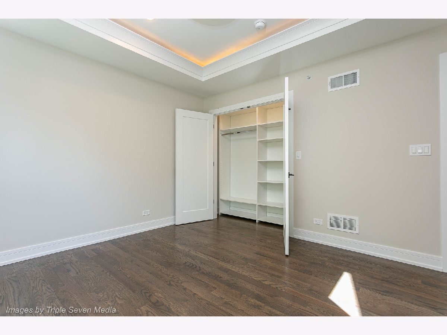
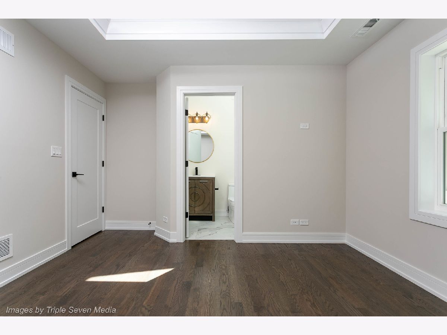
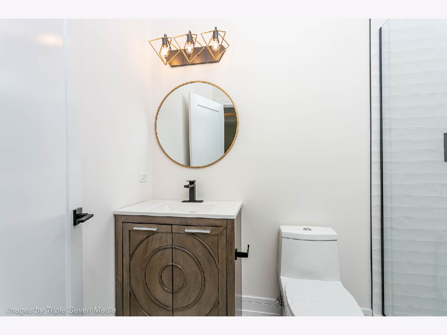

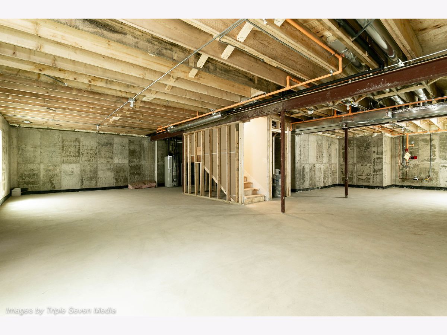
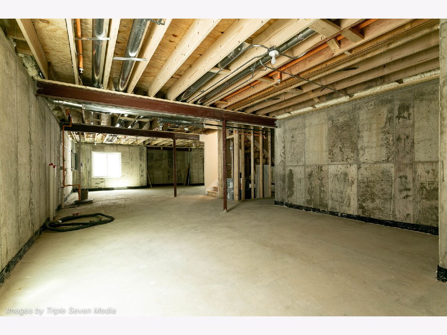
Room Specifics
Total Bedrooms: 4
Bedrooms Above Ground: 4
Bedrooms Below Ground: 0
Dimensions: —
Floor Type: Hardwood
Dimensions: —
Floor Type: Hardwood
Dimensions: —
Floor Type: Hardwood
Full Bathrooms: 4
Bathroom Amenities: Separate Shower,Double Sink,Soaking Tub
Bathroom in Basement: 0
Rooms: Office,Mud Room
Basement Description: Unfinished
Other Specifics
| 2 | |
| — | |
| — | |
| — | |
| — | |
| 50X132 | |
| — | |
| Full | |
| Vaulted/Cathedral Ceilings, Skylight(s), Bar-Dry, Hardwood Floors, Second Floor Laundry, Built-in Features, Walk-In Closet(s), Open Floorplan, Granite Counters | |
| Microwave, Dishwasher, Refrigerator, Stainless Steel Appliance(s), Wine Refrigerator, Built-In Oven, Range Hood | |
| Not in DB | |
| — | |
| — | |
| — | |
| Electric |
Tax History
| Year | Property Taxes |
|---|---|
| 2021 | $1,901 |
Contact Agent
Nearby Similar Homes
Nearby Sold Comparables
Contact Agent
Listing Provided By
HomeSmart Realty Group

