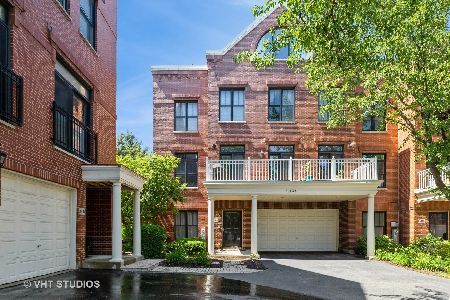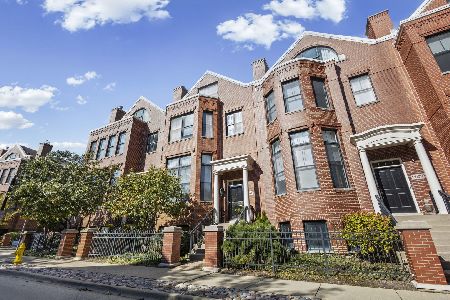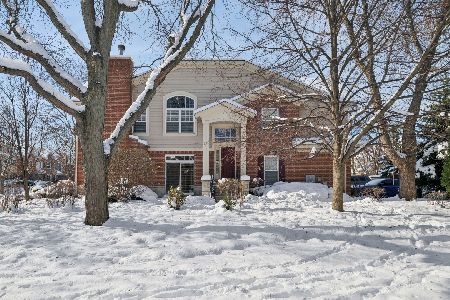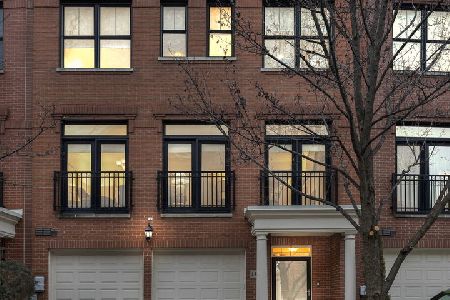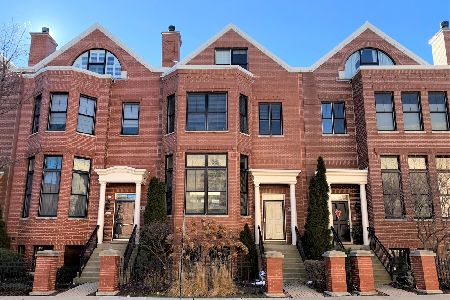1850 Admiral Court, Glenview, Illinois 60026
$700,000
|
Sold
|
|
| Status: | Closed |
| Sqft: | 3,840 |
| Cost/Sqft: | $202 |
| Beds: | 4 |
| Baths: | 5 |
| Year Built: | 2005 |
| Property Taxes: | $16,724 |
| Days On Market: | 1882 |
| Lot Size: | 0,00 |
Description
Welcome home to 1850 Admiral in The Glen, Glenview's popular upscale housing and retail development! This luxurious, all brick townhome is the largest floor plan and one of only 8 end units in Tower Crossing, the Blackstone. This 3,840 square foot townhome offers the space and luxury of a single family home without the outdoor maintenance! The first floor features a large, bright family room with hardwood floors, built in shelving, and spacious patio overlooking the large courtyard. Convenient full bathroom and walk in closet makes this a great option for a 5th bedroom. The bright and spacious second floor features a powder room, keyed wine cellar, chefs style eat-in kitchen with Monogram appliances and Sub Zero refrigerator. Upgraded custom cabinetry with pull out drawers. Expansive terrace off the kitchen with a built in gas line. Butler's pantry with two wine refrigerators leads to the large, bright family room with three Juliette balconies and cozy fireplace. Stunning hardwood flooring and built in shelving. Double doors open to the spacious third floor master bedroom with hardwood floors, large sitting area, an abundance of closet space, laundry area, and walk-in closet with built in shelving. Master bath features double sinks, tile shower and separate soaking tub, speakers and iPad docking station. Owners upgraded their home with a second bedroom, additional full bathroom on the third floor. The fourth level holds another full bathroom, two additional bedrooms with built in shelving and large closets. Tower Crossing's luxurious homes border Glen Town Center's restaurants, shops, and movie theater. Close to 2 golf courses and Metra train station for a 30 minute ride to the loop. O'Hare 20 minutes by car
Property Specifics
| Condos/Townhomes | |
| 4 | |
| — | |
| 2005 | |
| None | |
| BLACKSTONE | |
| No | |
| — |
| Cook | |
| Tower Crossing | |
| 630 / Monthly | |
| Insurance,Exterior Maintenance,Lawn Care,Scavenger,Snow Removal | |
| Lake Michigan | |
| Public Sewer | |
| 10939627 | |
| 04271030501119 |
Nearby Schools
| NAME: | DISTRICT: | DISTANCE: | |
|---|---|---|---|
|
Grade School
Westbrook Elementary School |
34 | — | |
|
Middle School
Attea Middle School |
34 | Not in DB | |
|
High School
Glenbrook South High School |
225 | Not in DB | |
|
Alternate Elementary School
Glen Grove Elementary School |
— | Not in DB | |
Property History
| DATE: | EVENT: | PRICE: | SOURCE: |
|---|---|---|---|
| 23 Feb, 2021 | Sold | $700,000 | MRED MLS |
| 7 Jan, 2021 | Under contract | $775,000 | MRED MLS |
| 23 Nov, 2020 | Listed for sale | $775,000 | MRED MLS |
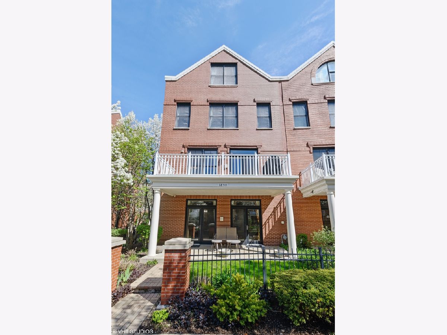
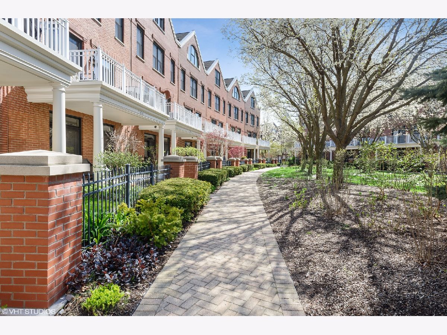
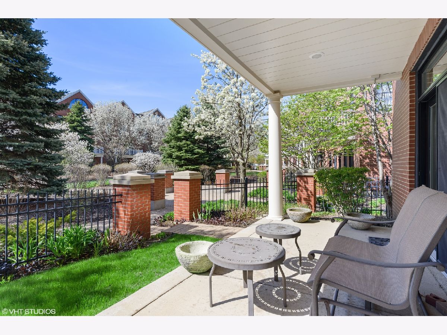
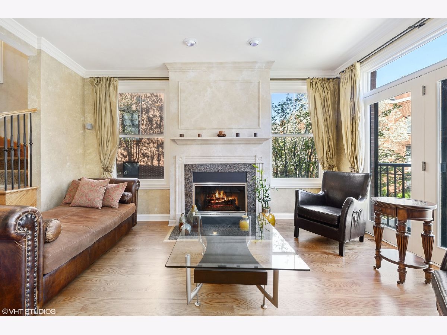
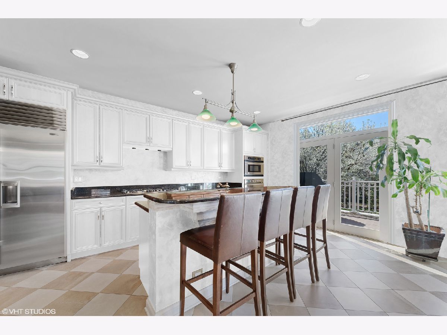
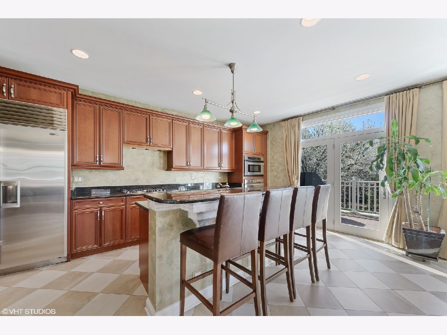
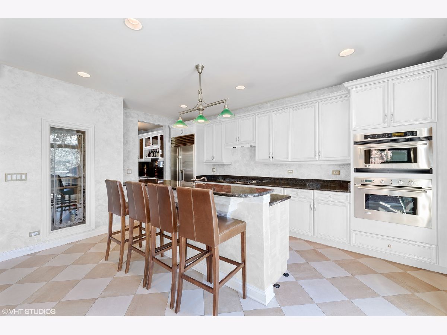
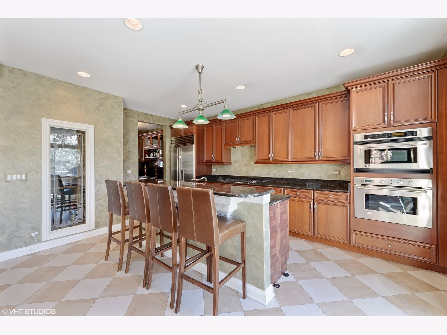
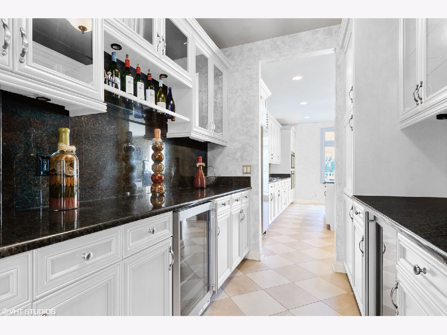
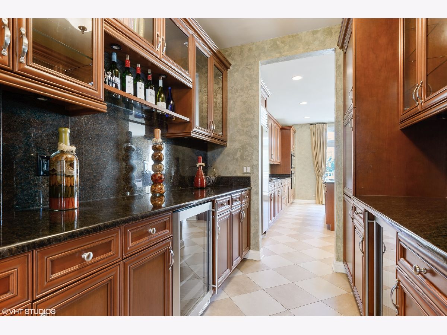
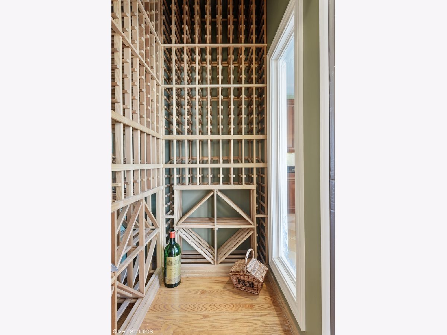
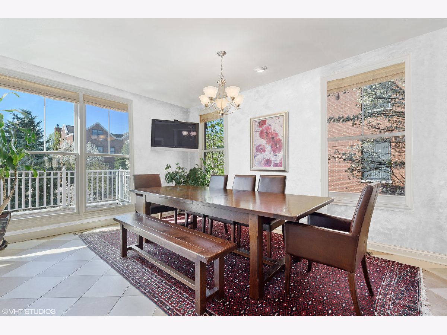
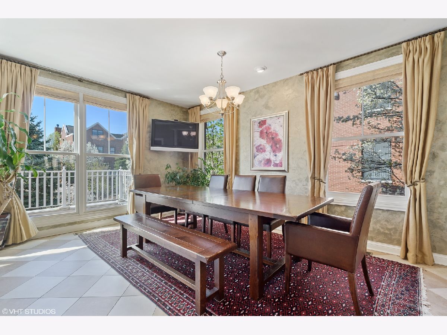
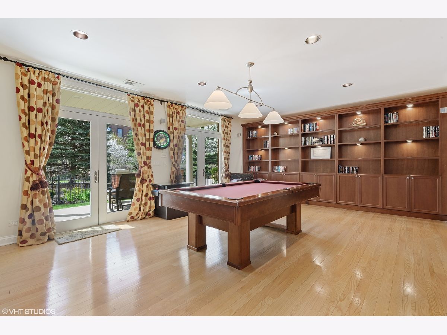
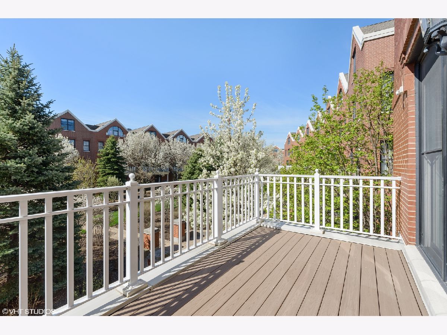
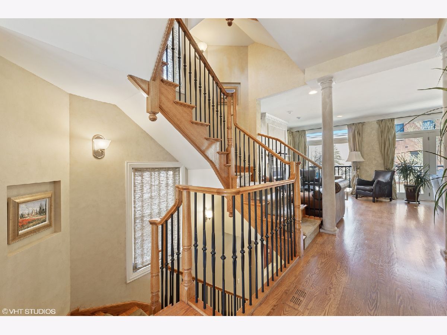
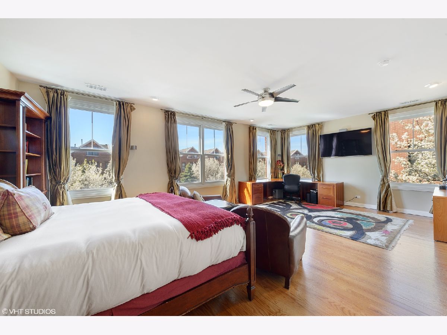
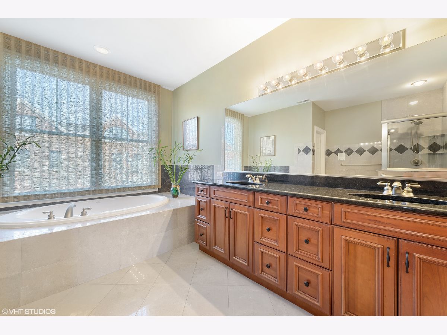
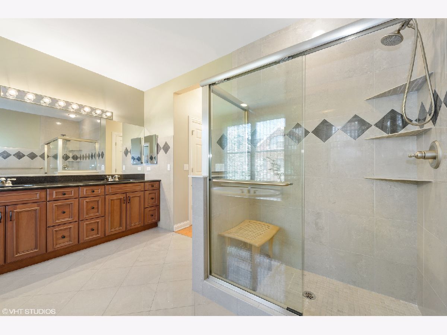
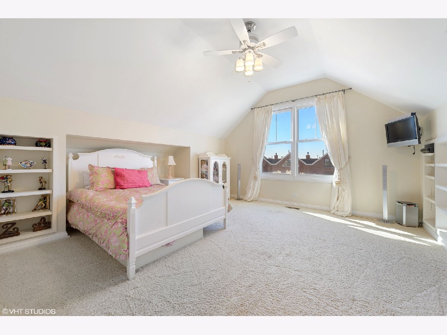
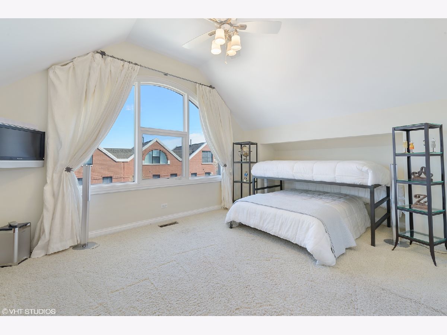
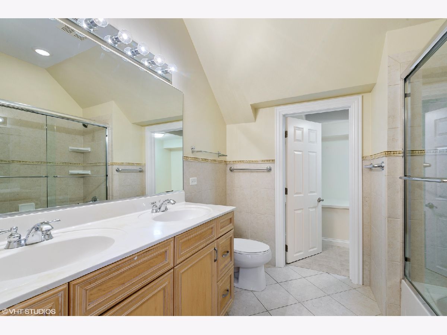
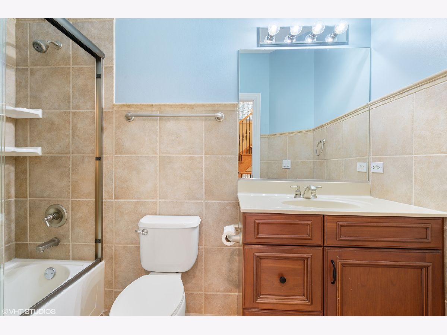
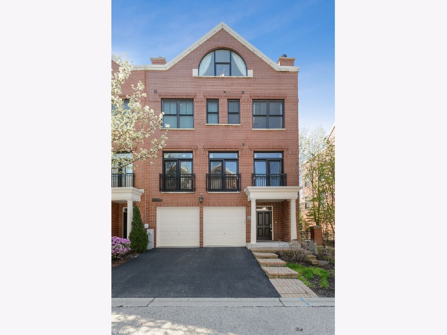
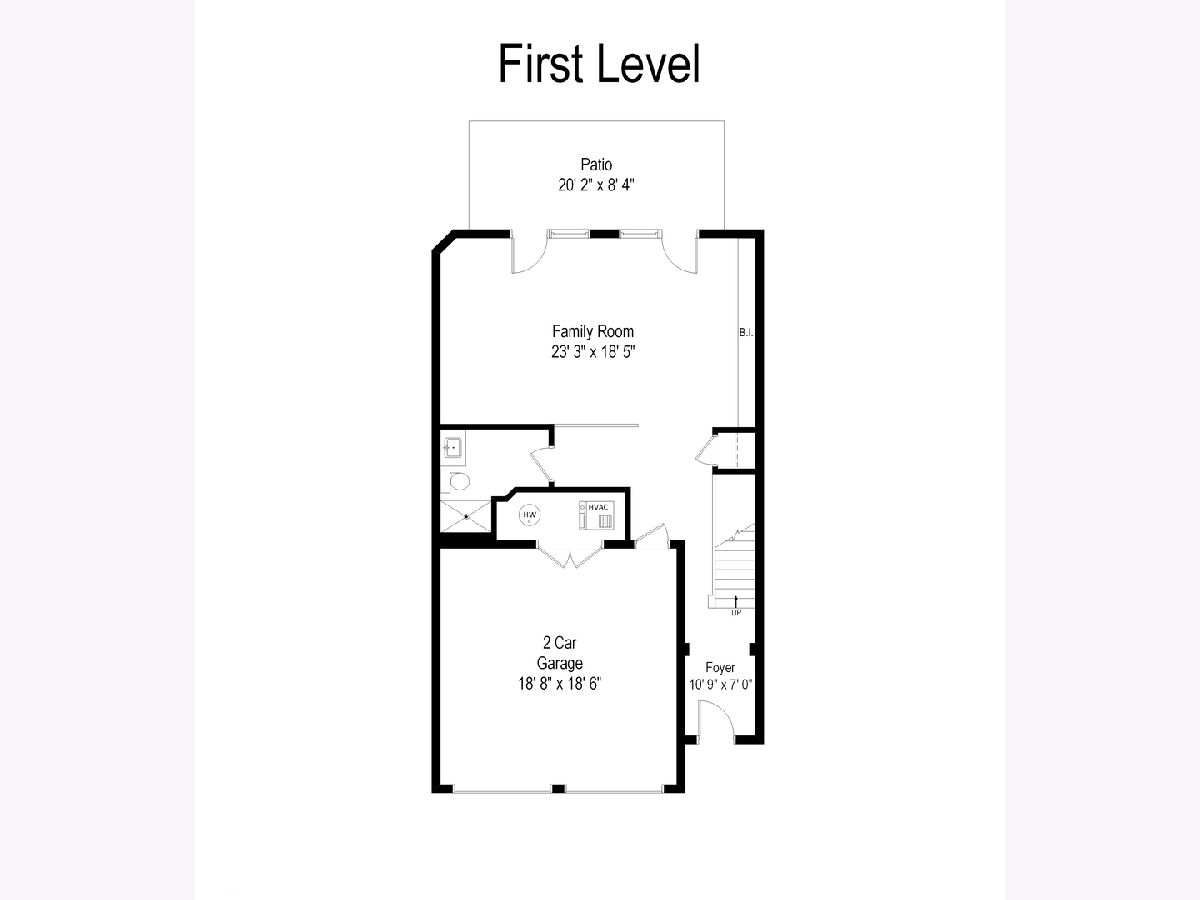
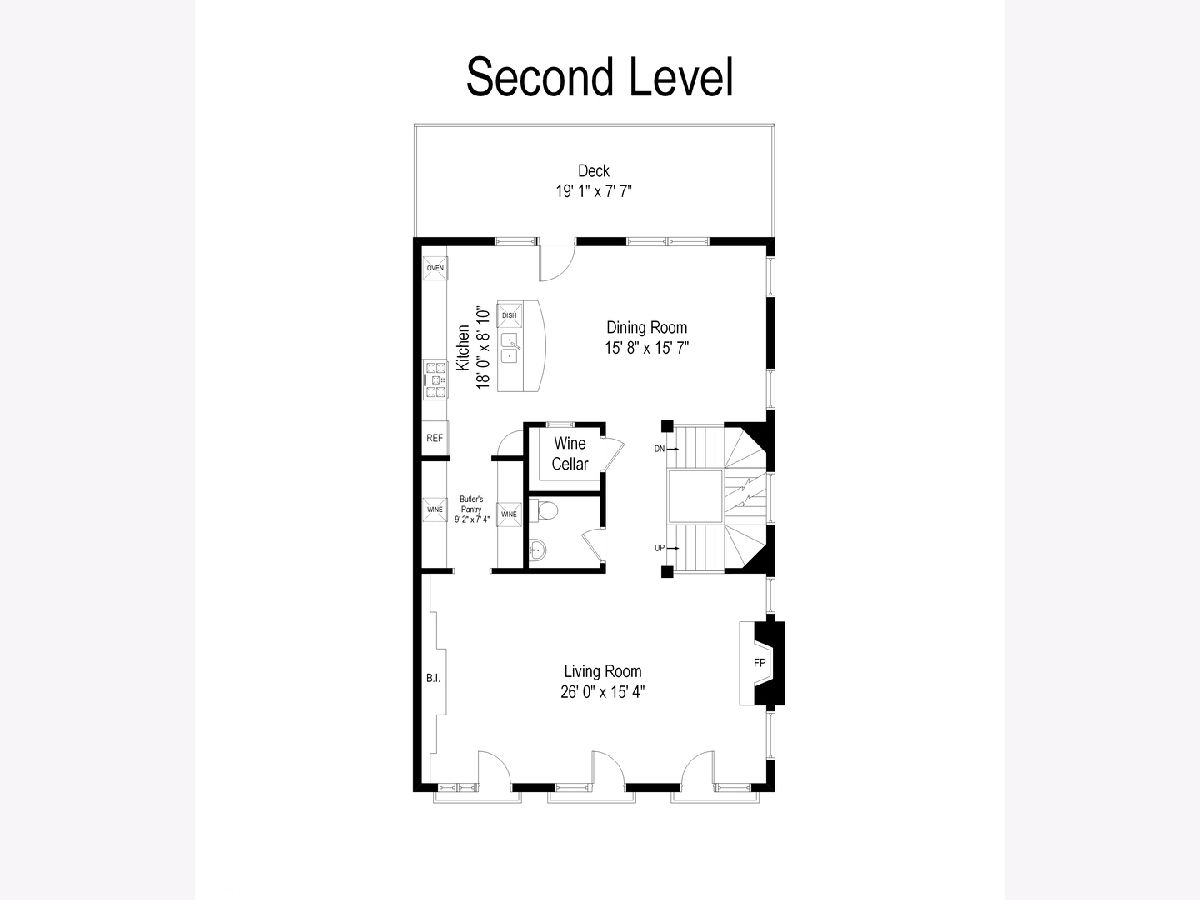
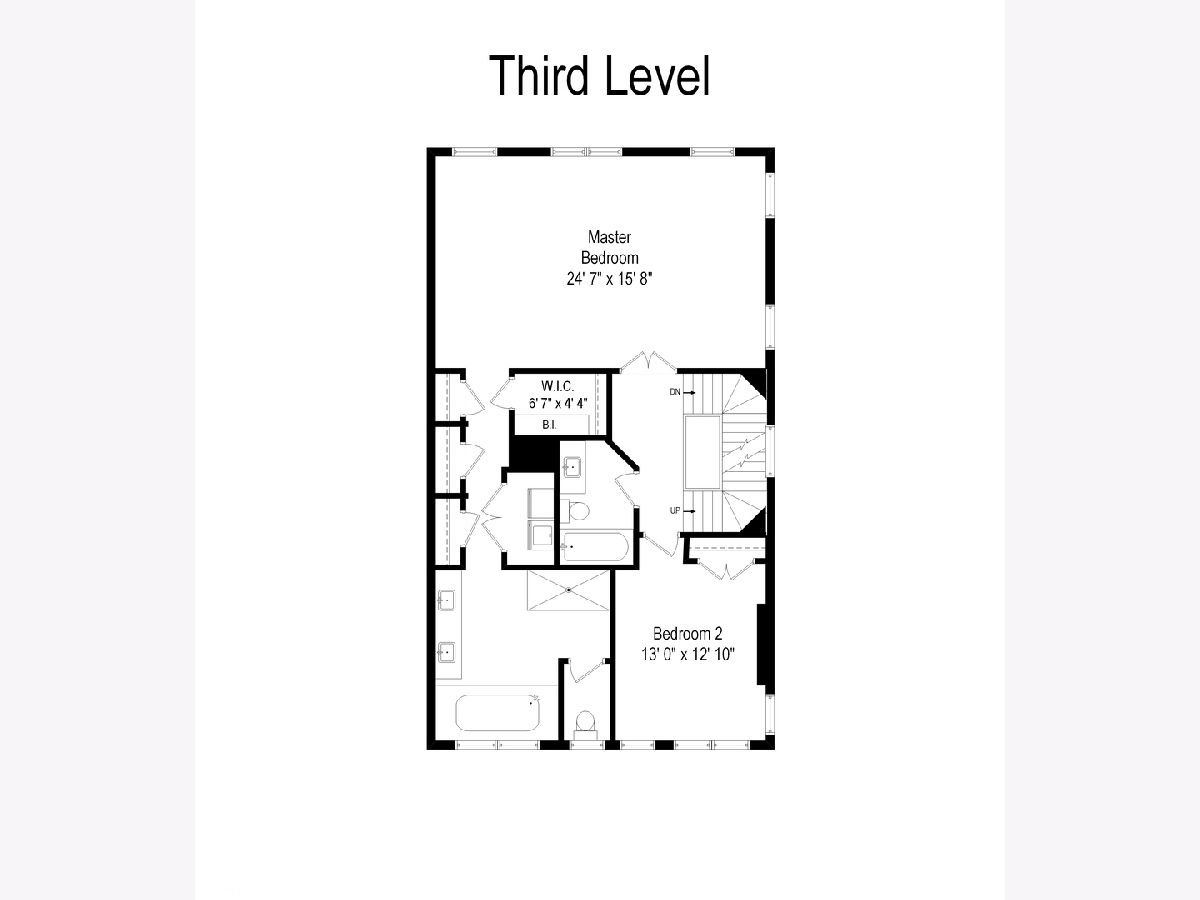
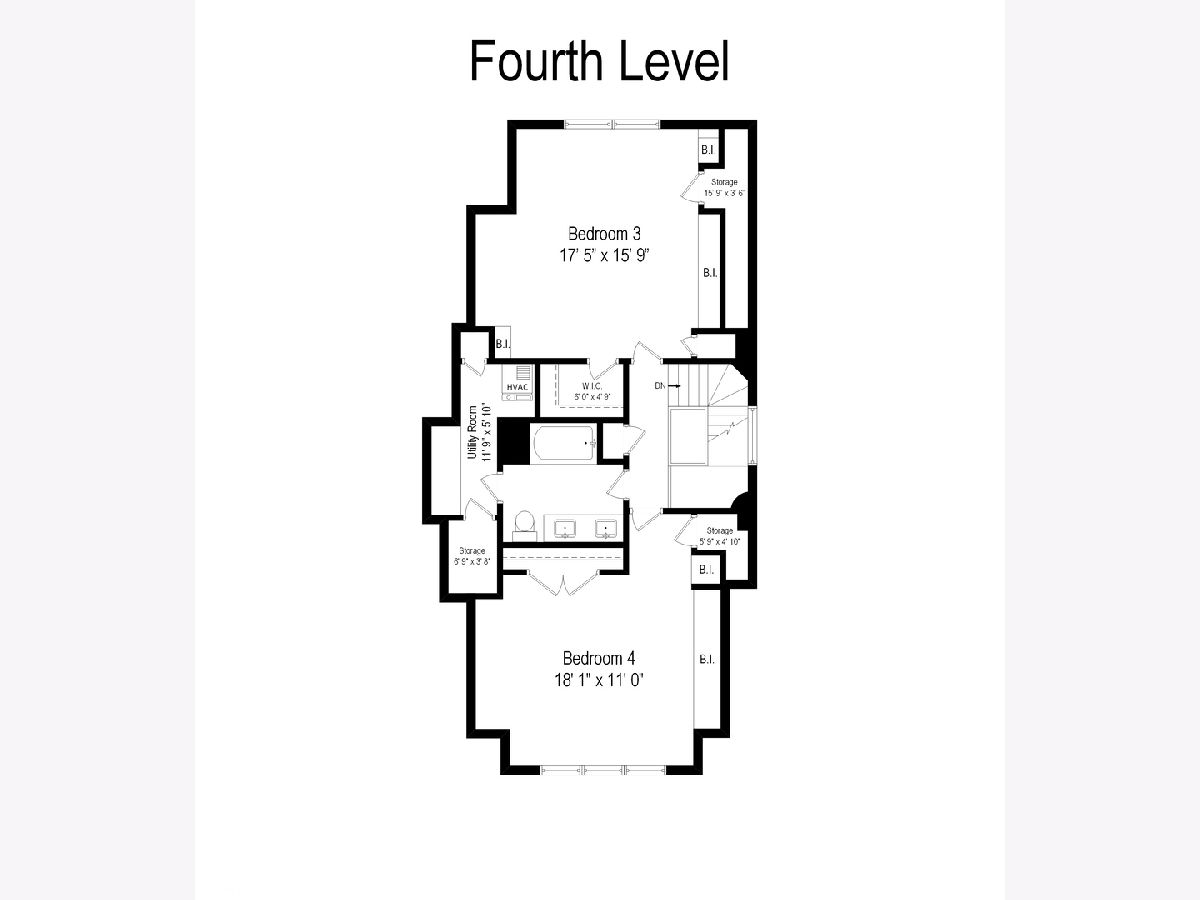
Room Specifics
Total Bedrooms: 4
Bedrooms Above Ground: 4
Bedrooms Below Ground: 0
Dimensions: —
Floor Type: Carpet
Dimensions: —
Floor Type: Carpet
Dimensions: —
Floor Type: Carpet
Full Bathrooms: 5
Bathroom Amenities: Whirlpool,Separate Shower,Double Sink
Bathroom in Basement: 0
Rooms: Foyer,Deck,Terrace
Basement Description: None
Other Specifics
| 2 | |
| Concrete Perimeter | |
| Asphalt | |
| Balcony, Patio, Storms/Screens | |
| Common Grounds | |
| COMMON | |
| — | |
| Full | |
| Hardwood Floors, Laundry Hook-Up in Unit, Storage | |
| Double Oven, Microwave, Dishwasher, High End Refrigerator, Washer, Dryer, Disposal, Stainless Steel Appliance(s) | |
| Not in DB | |
| — | |
| — | |
| Storage, Park | |
| Gas Log, Gas Starter |
Tax History
| Year | Property Taxes |
|---|---|
| 2021 | $16,724 |
Contact Agent
Nearby Similar Homes
Nearby Sold Comparables
Contact Agent
Listing Provided By
@properties

