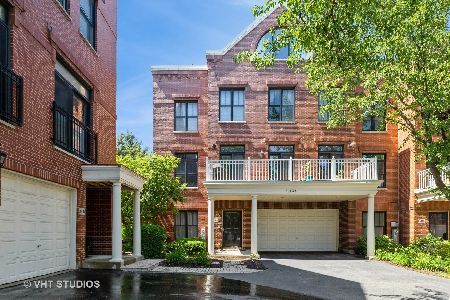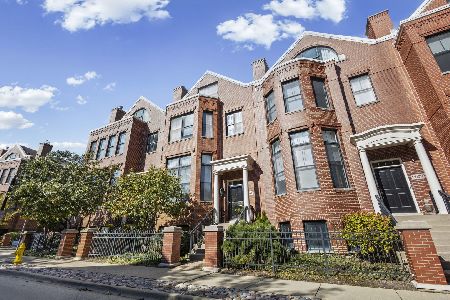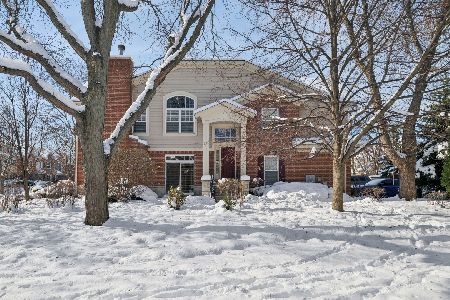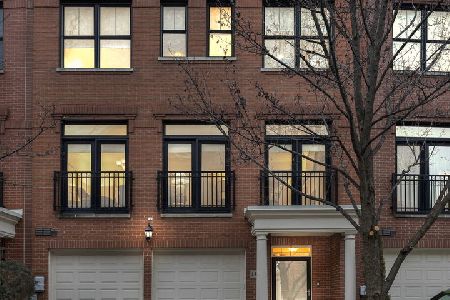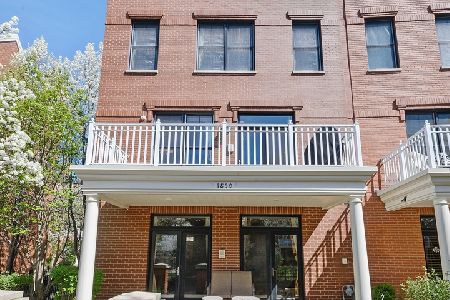1848 Admiral Court, Glenview, Illinois 60026
$770,000
|
Sold
|
|
| Status: | Closed |
| Sqft: | 0 |
| Cost/Sqft: | — |
| Beds: | 3 |
| Baths: | 4 |
| Year Built: | 2005 |
| Property Taxes: | $13,789 |
| Days On Market: | 3541 |
| Lot Size: | 0,00 |
Description
Striking 4 story brick townhome with elevator, just steps from Glen Town Center. 3 BR but can easily transform to 4 or 5 bedrooms. 2.2 bath Blackstone model w/patio & deck overlooking prof'ly landscaped courtyard. Living rm w/fireplace. Walk-thru pantry connects dining rm to gourmet kitchen w/granite counters, custom maple cabinets & large island. Spacious owner's suite w/sitting area, bath w/whirlpool & dbl sinks, his/her walk-in closets. 4th floor has 2 additional bedrooms, a full bath and plenty of storage. Only steps to restaurants, shops, theatre, and bookstore, you are also just a short walk to 2 golf courses, walking trails around the lake, tennis courts and the Park Center. Urban living in the suburbs. It's not just a home, it's a lifestyle.
Property Specifics
| Condos/Townhomes | |
| 4 | |
| — | |
| 2005 | |
| None | |
| BLACKSTONE | |
| No | |
| — |
| Cook | |
| Tower Crossing | |
| 441 / Monthly | |
| Parking,Insurance,Exterior Maintenance,Lawn Care,Scavenger,Snow Removal | |
| Lake Michigan | |
| Public Sewer | |
| 09220305 | |
| 04271030501120 |
Nearby Schools
| NAME: | DISTRICT: | DISTANCE: | |
|---|---|---|---|
|
Grade School
Westbrook Elementary School |
34 | — | |
|
Middle School
Attea Middle School |
34 | Not in DB | |
|
High School
Glenbrook South High School |
225 | Not in DB | |
|
Alternate Elementary School
Glen Grove Elementary School |
— | Not in DB | |
Property History
| DATE: | EVENT: | PRICE: | SOURCE: |
|---|---|---|---|
| 28 Sep, 2016 | Sold | $770,000 | MRED MLS |
| 1 Aug, 2016 | Under contract | $799,900 | MRED MLS |
| — | Last price change | $819,000 | MRED MLS |
| 9 May, 2016 | Listed for sale | $819,000 | MRED MLS |
| 17 Mar, 2023 | Sold | $795,000 | MRED MLS |
| 4 Feb, 2023 | Under contract | $850,000 | MRED MLS |
| 19 Jan, 2023 | Listed for sale | $850,000 | MRED MLS |
Room Specifics
Total Bedrooms: 3
Bedrooms Above Ground: 3
Bedrooms Below Ground: 0
Dimensions: —
Floor Type: Carpet
Dimensions: —
Floor Type: Carpet
Full Bathrooms: 4
Bathroom Amenities: Whirlpool,Separate Shower,Double Sink
Bathroom in Basement: 0
Rooms: Breakfast Room,Foyer,Office,Pantry
Basement Description: None
Other Specifics
| 2 | |
| Concrete Perimeter | |
| Asphalt | |
| Balcony, Patio, Storms/Screens, Cable Access | |
| Common Grounds | |
| COMMON | |
| — | |
| Full | |
| Elevator, Hardwood Floors, Laundry Hook-Up in Unit, Storage | |
| Double Oven, Microwave, Dishwasher, High End Refrigerator, Washer, Dryer, Disposal, Stainless Steel Appliance(s) | |
| Not in DB | |
| — | |
| — | |
| Elevator(s), Storage, Park | |
| Gas Log, Gas Starter |
Tax History
| Year | Property Taxes |
|---|---|
| 2016 | $13,789 |
| 2023 | $16,616 |
Contact Agent
Nearby Similar Homes
Nearby Sold Comparables
Contact Agent
Listing Provided By
Coldwell Banker Residential

