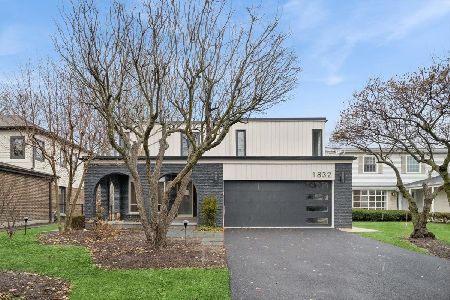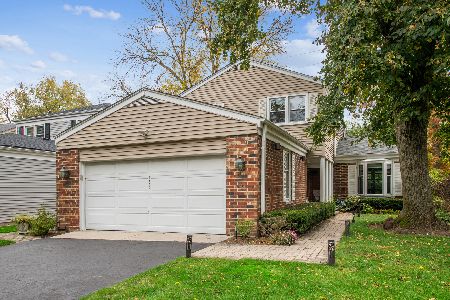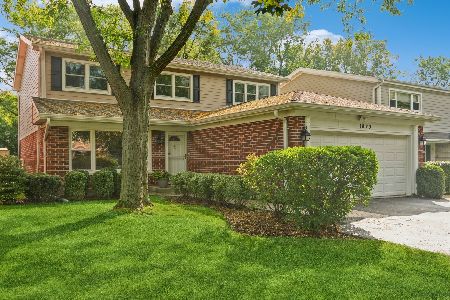1850 Eastwood Avenue, Highland Park, Illinois 60035
$677,500
|
Sold
|
|
| Status: | Closed |
| Sqft: | 3,567 |
| Cost/Sqft: | $196 |
| Beds: | 4 |
| Baths: | 4 |
| Year Built: | 1979 |
| Property Taxes: | $13,318 |
| Days On Market: | 1601 |
| Lot Size: | 0,28 |
Description
Move right in to this STUNNING Sherwood Forest Colonial, completely remodeled from top to bottom. As you enter the the home you are greeted by a 2-story foyer & great flowing floor plan. Newer kitchen (2015) complete with an abundance of cabinets w/high end SS steel appliances, island, gas cooktop and beverage fridge. The kitchen opens up to THE MOST FABULOUS screened in porch-- perfect for entertaining in the warmer weather and a real highlight of this home. Family Room has a wood burning fireplace and sliders that lead out to the backyard patio. Additionally, the main level boasts a living room and dining room with cherry hardwood floors throughout, as well as a laundry/mudroom off the 2 car garage. Lovely primary suite with ensuite bath that features double sinks, whirlpool tub and separate shower. 3 additional generously sized bedrooms and updated hall bath with double sinks round out the 2nd floor. This home also has full finished basement with 5th bedroom, full bath and extra storage space. Huge fully fenced yard with sprinklers. Make this home yours! Great location!! Owner is a licensed broker, not related to listing agents.
Property Specifics
| Single Family | |
| — | |
| Colonial | |
| 1979 | |
| Full | |
| — | |
| No | |
| 0.28 |
| Lake | |
| Sherwood Forest | |
| 0 / Not Applicable | |
| None | |
| Lake Michigan,Public | |
| Public Sewer, Sewer-Storm | |
| 11210866 | |
| 16214110360000 |
Nearby Schools
| NAME: | DISTRICT: | DISTANCE: | |
|---|---|---|---|
|
Grade School
Sherwood Elementary School |
112 | — | |
|
Middle School
Edgewood Middle School |
112 | Not in DB | |
|
High School
Highland Park High School |
113 | Not in DB | |
|
Alternate High School
Deerfield High School |
— | Not in DB | |
Property History
| DATE: | EVENT: | PRICE: | SOURCE: |
|---|---|---|---|
| 11 May, 2015 | Under contract | $0 | MRED MLS |
| 29 Apr, 2015 | Listed for sale | $0 | MRED MLS |
| 16 May, 2017 | Under contract | $0 | MRED MLS |
| 2 May, 2017 | Listed for sale | $0 | MRED MLS |
| 4 Jun, 2019 | Under contract | $0 | MRED MLS |
| 31 May, 2019 | Listed for sale | $0 | MRED MLS |
| 1 Nov, 2021 | Sold | $677,500 | MRED MLS |
| 4 Oct, 2021 | Under contract | $699,000 | MRED MLS |
| 6 Sep, 2021 | Listed for sale | $699,000 | MRED MLS |





























Room Specifics
Total Bedrooms: 5
Bedrooms Above Ground: 4
Bedrooms Below Ground: 1
Dimensions: —
Floor Type: Hardwood
Dimensions: —
Floor Type: Hardwood
Dimensions: —
Floor Type: Hardwood
Dimensions: —
Floor Type: —
Full Bathrooms: 4
Bathroom Amenities: Whirlpool,Separate Shower,Double Sink
Bathroom in Basement: 1
Rooms: Bedroom 5,Screened Porch
Basement Description: Finished
Other Specifics
| 2 | |
| — | |
| Asphalt | |
| Porch Screened, Storms/Screens | |
| Fenced Yard,Landscaped | |
| 77X160X80X152 | |
| — | |
| Full | |
| Vaulted/Cathedral Ceilings, Hardwood Floors, First Floor Laundry | |
| Range, Dishwasher, Refrigerator, Freezer, Washer, Dryer, Disposal, Stainless Steel Appliance(s), Wine Refrigerator | |
| Not in DB | |
| Park, Tennis Court(s), Curbs, Sidewalks, Street Lights | |
| — | |
| — | |
| Wood Burning |
Tax History
| Year | Property Taxes |
|---|---|
| 2021 | $13,318 |
Contact Agent
Nearby Similar Homes
Nearby Sold Comparables
Contact Agent
Listing Provided By
@properties













