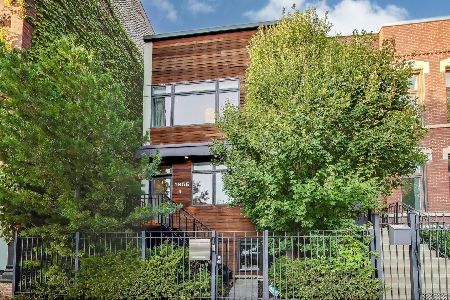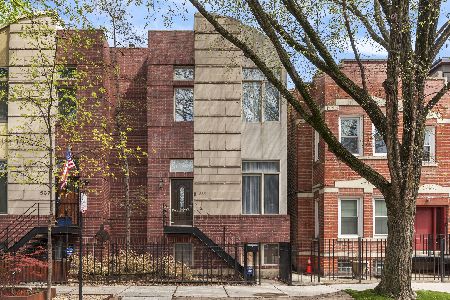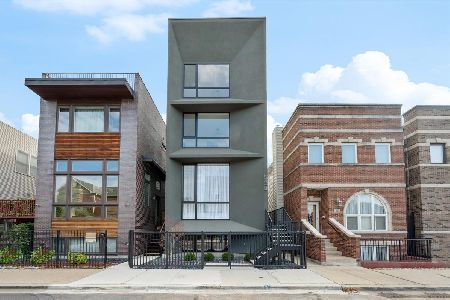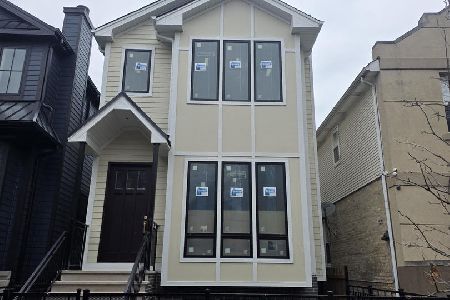1850 Erie Street, West Town, Chicago, Illinois 60622
$1,250,000
|
Sold
|
|
| Status: | Closed |
| Sqft: | 4,650 |
| Cost/Sqft: | $279 |
| Beds: | 3 |
| Baths: | 4 |
| Year Built: | 1887 |
| Property Taxes: | $8,085 |
| Days On Market: | 3461 |
| Lot Size: | 0,00 |
Description
Beautiful contemporary gut rehab behind a turn of the century brick facade! Cool open floor plan with exposed brick, wide plank hardwood floors, designer lighting, floating steel staircase, 9' doors, & sleek, sophisticated finishes. 2-sided wood burning fireplace separates the living & dining areas. Stunning kitchen with Italian cabinetry, quartz counter tops and Viking, SubZero & Bosch appliances. Family room with massive windows opens out to a private, beautifully landscaped garden oasis & 2 car garage. The upper level has a luxurious master suite with custom closets and spa bath, plus an en suite 2nd bedroom. The 3rd bedroom was turned into an office, but could be restored with some minor tweaks. The LL includes a rec room, an entertainment room w/full bar, wine racks & flat screen TV (1 of 2 that stay) & a bedroom & full bath. Other features include a Control 4 media system and a Whirlpool Duet w/d. Central to Chicago's hottest restaurants & trendy boutiques! Easy downtown access!
Property Specifics
| Single Family | |
| — | |
| Contemporary | |
| 1887 | |
| Full,English | |
| — | |
| No | |
| — |
| Cook | |
| — | |
| 0 / Not Applicable | |
| None | |
| Lake Michigan | |
| Public Sewer | |
| 09307295 | |
| 17072090280000 |
Nearby Schools
| NAME: | DISTRICT: | DISTANCE: | |
|---|---|---|---|
|
Grade School
Talcott Elementary School |
299 | — | |
|
Middle School
Talcott Elementary School |
299 | Not in DB | |
|
High School
Wells Community Academy Senior H |
299 | Not in DB | |
Property History
| DATE: | EVENT: | PRICE: | SOURCE: |
|---|---|---|---|
| 13 Jan, 2017 | Sold | $1,250,000 | MRED MLS |
| 24 Nov, 2016 | Under contract | $1,299,000 | MRED MLS |
| 4 Aug, 2016 | Listed for sale | $1,299,000 | MRED MLS |
Room Specifics
Total Bedrooms: 3
Bedrooms Above Ground: 3
Bedrooms Below Ground: 0
Dimensions: —
Floor Type: Carpet
Dimensions: —
Floor Type: Other
Full Bathrooms: 4
Bathroom Amenities: Separate Shower,Double Sink,Full Body Spray Shower
Bathroom in Basement: 1
Rooms: Balcony/Porch/Lanai,Bonus Room,Office,Recreation Room,Terrace,Walk In Closet
Basement Description: Finished
Other Specifics
| 2 | |
| — | |
| — | |
| Balcony, Deck | |
| Fenced Yard | |
| 25 X 125 | |
| — | |
| Full | |
| Skylight(s), Bar-Wet, Hardwood Floors, Second Floor Laundry | |
| Double Oven, Range, Dishwasher, High End Refrigerator, Washer, Dryer, Disposal, Wine Refrigerator | |
| Not in DB | |
| — | |
| — | |
| — | |
| Double Sided, Wood Burning, Gas Starter |
Tax History
| Year | Property Taxes |
|---|---|
| 2017 | $8,085 |
Contact Agent
Nearby Similar Homes
Nearby Sold Comparables
Contact Agent
Listing Provided By
Coldwell Banker Residential









