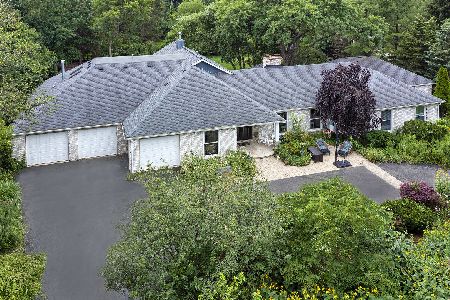1850 Hickory Knoll Drive, Deerfield, Illinois 60015
$905,000
|
Sold
|
|
| Status: | Closed |
| Sqft: | 0 |
| Cost/Sqft: | — |
| Beds: | 4 |
| Baths: | 4 |
| Year Built: | 1977 |
| Property Taxes: | $16,389 |
| Days On Market: | 4141 |
| Lot Size: | 1,86 |
Description
Amazing estate like property on an exquisite 2 acres setting. This spectacular ranch offers almost 5000 sqft of luxury living w/just about every amenity imaginable. Soaring ceilings, flexible floor plan & 2nd floor loft complete with man cave combine to make this a very special offering. Incredible hardscaped & landscaped grounds with fountains, firepits, pergola, putting greens & amazing views.
Property Specifics
| Single Family | |
| — | |
| Contemporary | |
| 1977 | |
| Partial | |
| — | |
| No | |
| 1.86 |
| Lake | |
| — | |
| 0 / Not Applicable | |
| None | |
| Private Well | |
| Septic-Private | |
| 08729729 | |
| 16302030010000 |
Nearby Schools
| NAME: | DISTRICT: | DISTANCE: | |
|---|---|---|---|
|
Grade School
Wilmot Elementary School |
109 | — | |
|
Middle School
Charles J Caruso Middle School |
109 | Not in DB | |
|
High School
Deerfield High School |
113 | Not in DB | |
Property History
| DATE: | EVENT: | PRICE: | SOURCE: |
|---|---|---|---|
| 3 Feb, 2015 | Sold | $905,000 | MRED MLS |
| 9 Dec, 2014 | Under contract | $990,000 | MRED MLS |
| — | Last price change | $1,090,000 | MRED MLS |
| 16 Sep, 2014 | Listed for sale | $1,090,000 | MRED MLS |
Room Specifics
Total Bedrooms: 4
Bedrooms Above Ground: 4
Bedrooms Below Ground: 0
Dimensions: —
Floor Type: Hardwood
Dimensions: —
Floor Type: Hardwood
Dimensions: —
Floor Type: Hardwood
Full Bathrooms: 4
Bathroom Amenities: Separate Shower,Double Sink
Bathroom in Basement: 0
Rooms: Exercise Room,Game Room,Workshop,Screened Porch,Breakfast Room,Foyer,Mud Room,Library,Study,Pantry
Basement Description: Finished
Other Specifics
| 4 | |
| Concrete Perimeter | |
| Asphalt | |
| Patio, Porch, Hot Tub, Porch Screened, Gazebo | |
| Corner Lot,Fenced Yard,Nature Preserve Adjacent,Landscaped,Wooded | |
| 226X431X146X70X180X194X40 | |
| Finished | |
| Full | |
| Vaulted/Cathedral Ceilings, Skylight(s), Hot Tub, Hardwood Floors, First Floor Laundry | |
| Double Oven, Dishwasher, High End Refrigerator, Freezer, Washer, Dryer, Disposal, Trash Compactor, Stainless Steel Appliance(s) | |
| Not in DB | |
| Street Paved | |
| — | |
| — | |
| Attached Fireplace Doors/Screen, Gas Log, Heatilator |
Tax History
| Year | Property Taxes |
|---|---|
| 2015 | $16,389 |
Contact Agent
Nearby Similar Homes
Nearby Sold Comparables
Contact Agent
Listing Provided By
Berkshire Hathaway HomeServices KoenigRubloff




