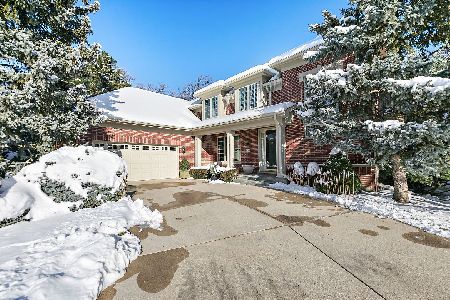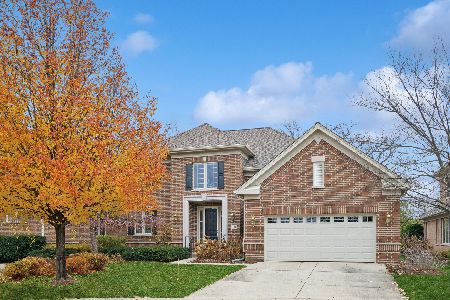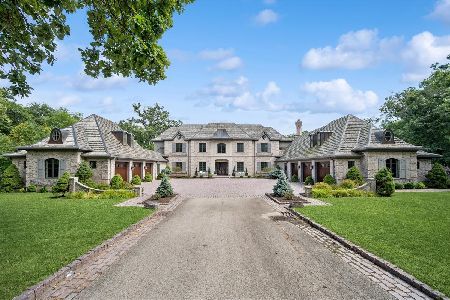1851 Braeside Lane, Northbrook, Illinois 60062
$2,600,000
|
Sold
|
|
| Status: | Closed |
| Sqft: | 10,182 |
| Cost/Sqft: | $290 |
| Beds: | 6 |
| Baths: | 9 |
| Year Built: | 1996 |
| Property Taxes: | $38,909 |
| Days On Market: | 4642 |
| Lot Size: | 1,24 |
Description
Stunning custom 10,000+ sq ft contemporary flooded with light. Perfectly designed with exceptional 1st-flr master w/office, exercise & sitting rms, luxe bath, fab his/her closets. Five en suite BR's upstairs. Kitchen opens to FR w/fireplace. Gorgeous 2-story LR overlooks Scott Byron-landscaped 1.24 acres w/pool & cabana. Entertainment-sized DR; motor court w/6-car garage. Adjacent 1.1-acre lot also for sale.
Property Specifics
| Single Family | |
| — | |
| Contemporary | |
| 1996 | |
| Partial | |
| — | |
| No | |
| 1.24 |
| Cook | |
| East Northbrook | |
| 2400 / Annual | |
| Other | |
| Lake Michigan | |
| Public Sewer | |
| 08336823 | |
| 04142001380000 |
Nearby Schools
| NAME: | DISTRICT: | DISTANCE: | |
|---|---|---|---|
|
Grade School
Meadowbrook Elementary School |
28 | — | |
|
Middle School
Northbrook Junior High School |
28 | Not in DB | |
|
High School
Glenbrook North High School |
225 | Not in DB | |
Property History
| DATE: | EVENT: | PRICE: | SOURCE: |
|---|---|---|---|
| 20 Nov, 2013 | Sold | $2,600,000 | MRED MLS |
| 12 Sep, 2013 | Under contract | $2,950,000 | MRED MLS |
| 6 May, 2013 | Listed for sale | $2,950,000 | MRED MLS |
Room Specifics
Total Bedrooms: 6
Bedrooms Above Ground: 6
Bedrooms Below Ground: 0
Dimensions: —
Floor Type: Carpet
Dimensions: —
Floor Type: Carpet
Dimensions: —
Floor Type: Carpet
Dimensions: —
Floor Type: —
Dimensions: —
Floor Type: —
Full Bathrooms: 9
Bathroom Amenities: Whirlpool,Separate Shower,Bidet,Full Body Spray Shower,Double Shower,Soaking Tub
Bathroom in Basement: 1
Rooms: Bedroom 5,Bedroom 6,Exercise Room,Game Room,Library,Media Room,Office,Play Room
Basement Description: Finished
Other Specifics
| 6 | |
| Concrete Perimeter | |
| Brick | |
| Deck, Patio, Brick Paver Patio, In Ground Pool | |
| — | |
| 54089 SF | |
| — | |
| Full | |
| Vaulted/Cathedral Ceilings, Skylight(s), Sauna/Steam Room, Bar-Wet, Heated Floors, First Floor Laundry | |
| Double Oven, Microwave, Dishwasher, High End Refrigerator, Bar Fridge, Freezer, Washer, Dryer, Disposal, Trash Compactor, Indoor Grill, Stainless Steel Appliance(s), Wine Refrigerator | |
| Not in DB | |
| — | |
| — | |
| — | |
| Gas Starter |
Tax History
| Year | Property Taxes |
|---|---|
| 2013 | $38,909 |
Contact Agent
Nearby Similar Homes
Nearby Sold Comparables
Contact Agent
Listing Provided By
Coldwell Banker Residential










