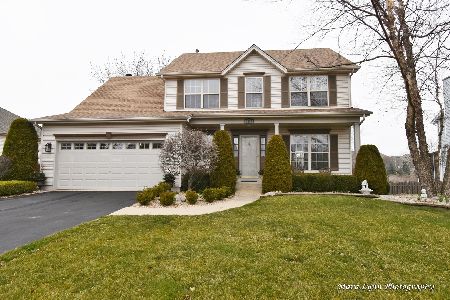1851 Diamond Creek Lane, Aurora, Illinois 60503
$190,000
|
Sold
|
|
| Status: | Closed |
| Sqft: | 2,199 |
| Cost/Sqft: | $91 |
| Beds: | 4 |
| Baths: | 4 |
| Year Built: | 2003 |
| Property Taxes: | $8,256 |
| Days On Market: | 5978 |
| Lot Size: | 0,00 |
Description
4 BR/3.1 BA hme, brick frplc, oak flrg. Large 4th BR cath. ceil. Lookout bsmt w/2nd Kitchen, bar area, 5th BR/office, full BA w/shower. Needs work but has potential. Fannie Mae property Approved for HomePath & Renovation financing. Property sold "As Is", taxes prorated at 100%. Offers must include proof of funds for down pmt or cash purch.
Property Specifics
| Single Family | |
| — | |
| Colonial | |
| 2003 | |
| Full,English | |
| — | |
| No | |
| 0 |
| Kendall | |
| Deerbrook | |
| 180 / Annual | |
| Other | |
| Public | |
| Public Sewer | |
| 07359180 | |
| 0301288003 |
Property History
| DATE: | EVENT: | PRICE: | SOURCE: |
|---|---|---|---|
| 25 Feb, 2010 | Sold | $190,000 | MRED MLS |
| 14 Dec, 2009 | Under contract | $199,900 | MRED MLS |
| — | Last price change | $209,900 | MRED MLS |
| 16 Oct, 2009 | Listed for sale | $219,900 | MRED MLS |
| 26 Nov, 2016 | Under contract | $0 | MRED MLS |
| 9 Sep, 2016 | Listed for sale | $0 | MRED MLS |
| 24 Jul, 2019 | Under contract | $0 | MRED MLS |
| 1 Jul, 2019 | Listed for sale | $0 | MRED MLS |
Room Specifics
Total Bedrooms: 4
Bedrooms Above Ground: 4
Bedrooms Below Ground: 0
Dimensions: —
Floor Type: Carpet
Dimensions: —
Floor Type: Carpet
Dimensions: —
Floor Type: Carpet
Full Bathrooms: 4
Bathroom Amenities: Whirlpool,Separate Shower,Double Sink
Bathroom in Basement: 1
Rooms: Kitchen,Den,Eating Area,Game Room,Loft,Office,Recreation Room,Utility Room-1st Floor
Basement Description: Finished
Other Specifics
| 2 | |
| — | |
| — | |
| Deck, Patio | |
| — | |
| 75X133 | |
| — | |
| Full | |
| — | |
| — | |
| Not in DB | |
| — | |
| — | |
| — | |
| — |
Tax History
| Year | Property Taxes |
|---|---|
| 2010 | $8,256 |
Contact Agent
Nearby Similar Homes
Nearby Sold Comparables
Contact Agent
Listing Provided By
RE/MAX Consultants











