1851 Letha Westgate Drive, Sycamore, Illinois 60178
$420,000
|
Sold
|
|
| Status: | Closed |
| Sqft: | 2,718 |
| Cost/Sqft: | $156 |
| Beds: | 3 |
| Baths: | 4 |
| Year Built: | 2005 |
| Property Taxes: | $11,262 |
| Days On Market: | 2372 |
| Lot Size: | 0,62 |
Description
Spectacular custom ranch home nestled in the premier Heron Creek Estates near an amazing wooded walking & bike path. 11' ceiling with crown molding invited you into the foyer area displaying columns in Dining Room w/ illuminating crown molding & cherry in-lay hardwood flooring. Cherry kitchen showcases quartz tops, built-in Viking convection ovens, 6 burn Viking gas cook top, pendant lighting, pantry & spice rack w/ pullouts. Living Room boasts cherry surround fireplace w/ granite detail. French doors lead to the office. Master Suite presents cherry vanities, tile surround whirlpool and 2 walk-in closets. Mud Room is a great drop zone area. Laundry w/ sink & cabinets. Finished basement features family room, 4th bedroom, storage and 33'x31' impressive shop w/ epoxy floor, tongue & groove walls, sink, tons of cabinets & metal peg wall organizers. Andersen windows & brick accents. 36'x24' deck w/ sunshade, huge patio & tree-line makes for an enjoyable & stunning outdoor retreat!
Property Specifics
| Single Family | |
| — | |
| — | |
| 2005 | |
| — | |
| — | |
| No | |
| 0.62 |
| — | |
| Heron Creek Estates | |
| 310 / Annual | |
| — | |
| — | |
| — | |
| 10452058 | |
| 0620376016 |
Nearby Schools
| NAME: | DISTRICT: | DISTANCE: | |
|---|---|---|---|
|
Middle School
Sycamore Middle School |
427 | Not in DB | |
|
High School
Sycamore High School |
427 | Not in DB | |
Property History
| DATE: | EVENT: | PRICE: | SOURCE: |
|---|---|---|---|
| 31 Jul, 2007 | Sold | $400,000 | MRED MLS |
| 29 Jun, 2007 | Under contract | $459,500 | MRED MLS |
| — | Last price change | $477,000 | MRED MLS |
| 19 Feb, 2007 | Listed for sale | $490,000 | MRED MLS |
| 27 Jun, 2012 | Sold | $369,500 | MRED MLS |
| 31 May, 2012 | Under contract | $379,000 | MRED MLS |
| 16 Apr, 2012 | Listed for sale | $379,000 | MRED MLS |
| 9 Aug, 2019 | Sold | $420,000 | MRED MLS |
| 15 Jul, 2019 | Under contract | $425,000 | MRED MLS |
| 15 Jul, 2019 | Listed for sale | $425,000 | MRED MLS |
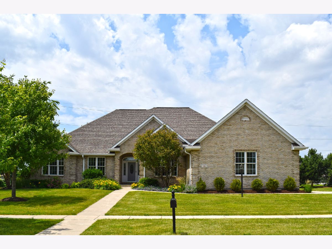
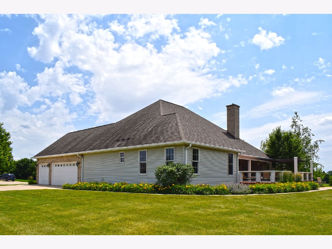
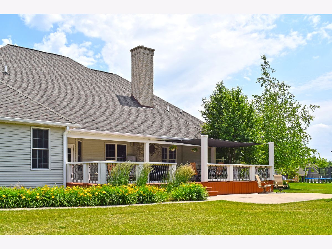
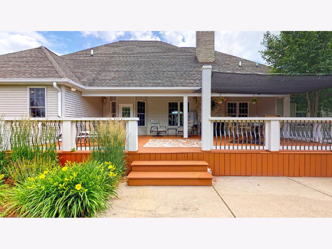
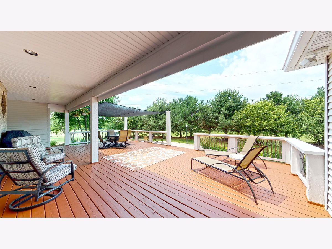
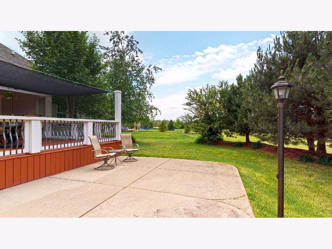
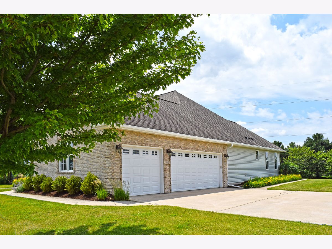
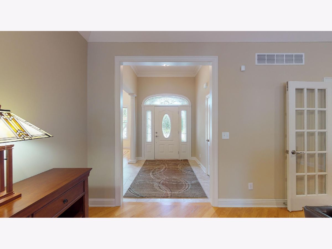
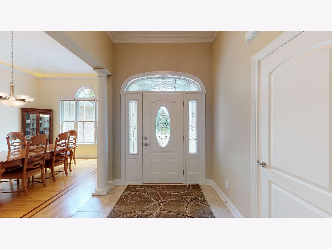
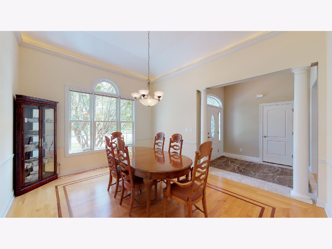
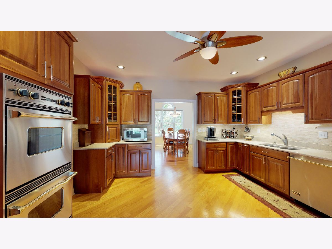
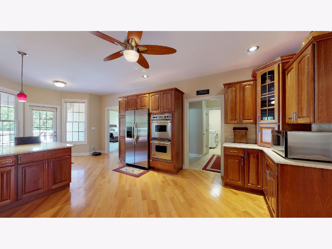
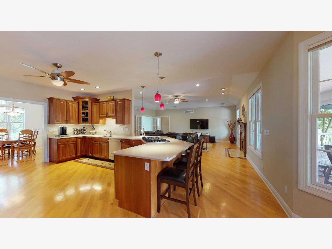
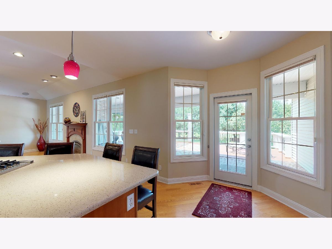
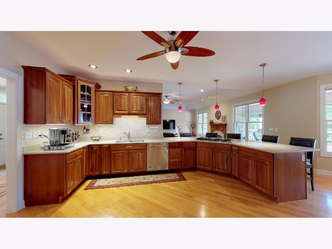
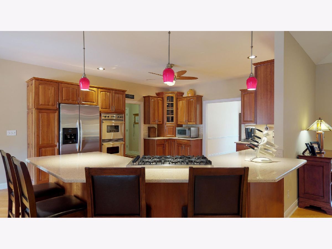
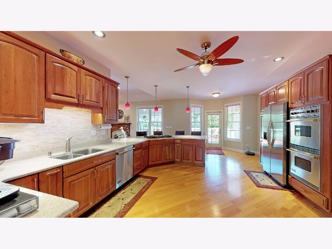
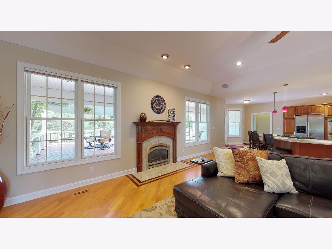
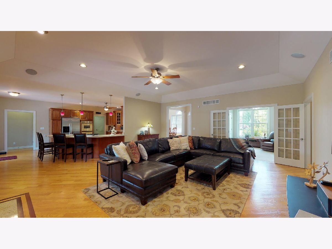
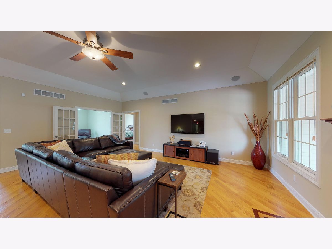
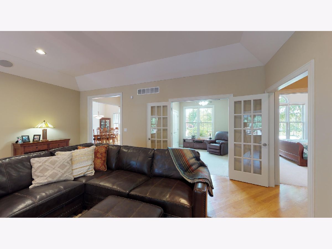
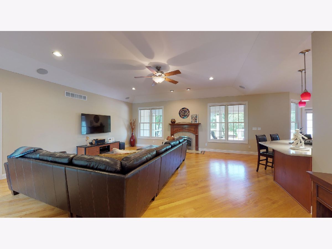
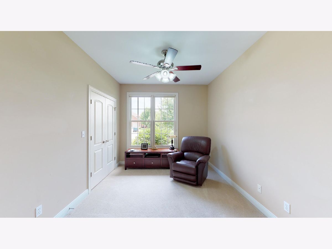
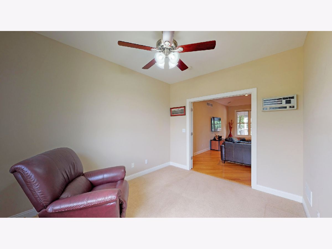
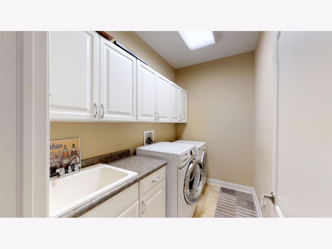
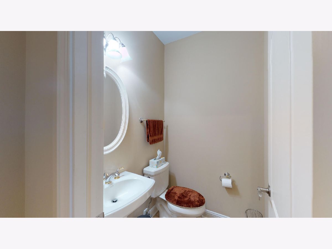
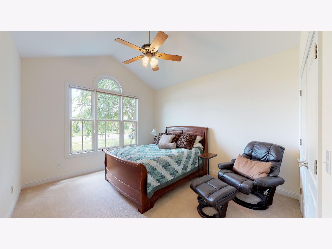
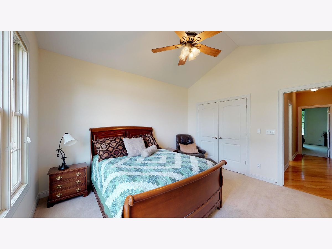
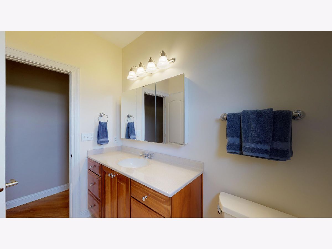
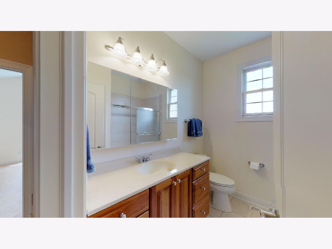
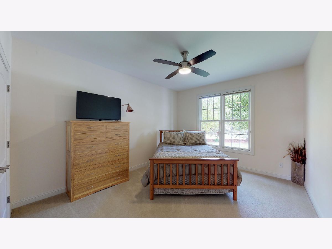
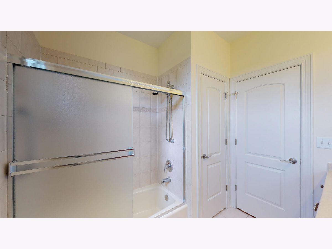
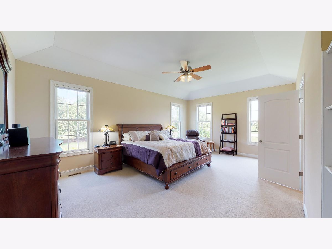
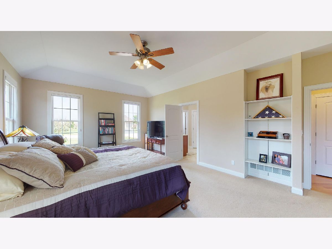
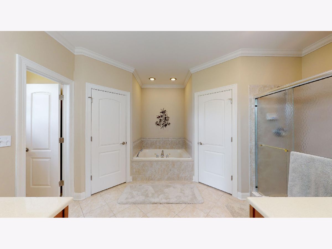
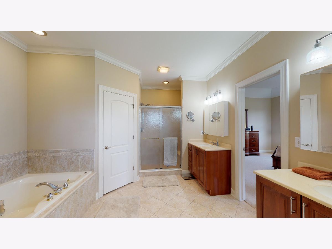
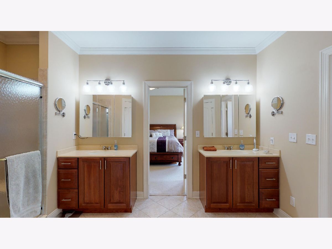
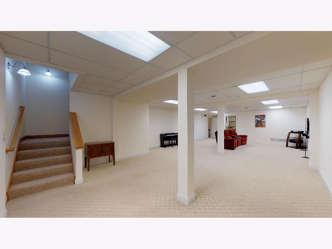
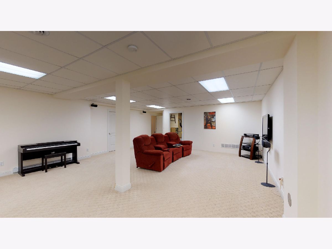
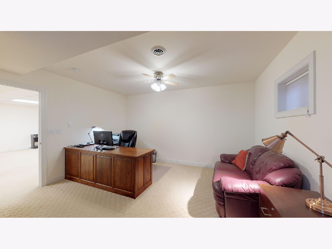
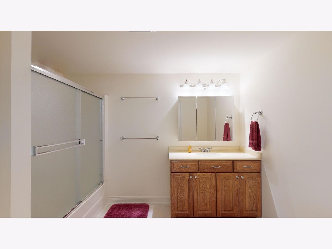
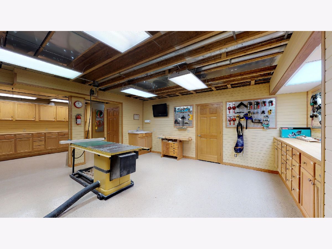
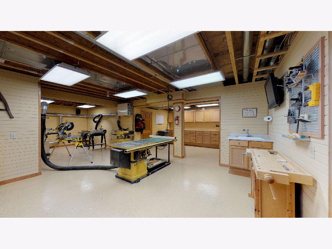
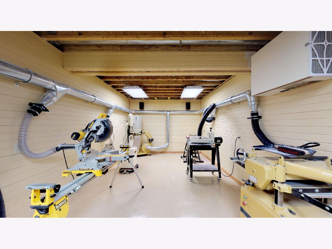
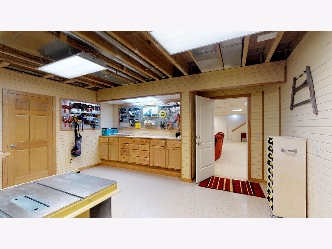
Room Specifics
Total Bedrooms: 4
Bedrooms Above Ground: 3
Bedrooms Below Ground: 1
Dimensions: —
Floor Type: —
Dimensions: —
Floor Type: —
Dimensions: —
Floor Type: —
Full Bathrooms: 4
Bathroom Amenities: Whirlpool,Separate Shower,Double Sink
Bathroom in Basement: 1
Rooms: —
Basement Description: Finished
Other Specifics
| 3 | |
| — | |
| Concrete | |
| — | |
| — | |
| 94.75X153.44X117.84X104.32 | |
| Unfinished | |
| — | |
| — | |
| — | |
| Not in DB | |
| — | |
| — | |
| — | |
| — |
Tax History
| Year | Property Taxes |
|---|---|
| 2007 | $9,234 |
| 2012 | $10,859 |
| 2019 | $11,262 |
Contact Agent
Nearby Similar Homes
Nearby Sold Comparables
Contact Agent
Listing Provided By
Coldwell Banker Real Estate Group




