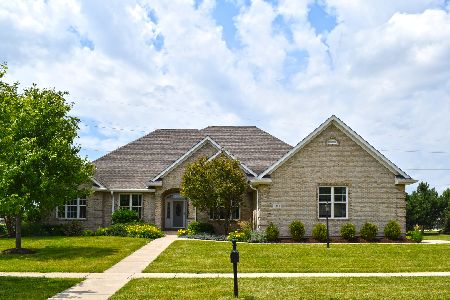1851 Letha Westgate Drive, Sycamore, Illinois 60178
$369,500
|
Sold
|
|
| Status: | Closed |
| Sqft: | 4,118 |
| Cost/Sqft: | $92 |
| Beds: | 5 |
| Baths: | 4 |
| Year Built: | 2005 |
| Property Taxes: | $10,859 |
| Days On Market: | 5019 |
| Lot Size: | 0,62 |
Description
Elegant, open, comfortable home. Gourmet kitchen has cherry cabinets, viking 6 burner cooktop, dishwasher & dbl convection oven. Kitchenaid frig. Extra long quartz counter w/lots of seating. Check out 24x36 deck w/10' overhang. Finished entertaining area, bedrm and full bath in bsmt. 6 Ceiling fans w/remote, recessed surround sound, freshly painted.Hardwood flooring w/ gorgeous Brazilian cherry trim. 2 much 2 list
Property Specifics
| Single Family | |
| — | |
| Ranch | |
| 2005 | |
| Full | |
| ONE STORY | |
| No | |
| 0.62 |
| De Kalb | |
| Heron Creek Estates | |
| 309 / Annual | |
| None | |
| Public | |
| Public Sewer | |
| 08045242 | |
| 0620376016 |
Nearby Schools
| NAME: | DISTRICT: | DISTANCE: | |
|---|---|---|---|
|
Grade School
North Grove Elementary School |
427 | — | |
|
Middle School
Sycamore Middle School |
427 | Not in DB | |
|
High School
Sycamore High School |
427 | Not in DB | |
Property History
| DATE: | EVENT: | PRICE: | SOURCE: |
|---|---|---|---|
| 31 Jul, 2007 | Sold | $400,000 | MRED MLS |
| 29 Jun, 2007 | Under contract | $459,500 | MRED MLS |
| — | Last price change | $477,000 | MRED MLS |
| 19 Feb, 2007 | Listed for sale | $490,000 | MRED MLS |
| 27 Jun, 2012 | Sold | $369,500 | MRED MLS |
| 31 May, 2012 | Under contract | $379,000 | MRED MLS |
| 16 Apr, 2012 | Listed for sale | $379,000 | MRED MLS |
| 9 Aug, 2019 | Sold | $420,000 | MRED MLS |
| 15 Jul, 2019 | Under contract | $425,000 | MRED MLS |
| 15 Jul, 2019 | Listed for sale | $425,000 | MRED MLS |
Room Specifics
Total Bedrooms: 5
Bedrooms Above Ground: 5
Bedrooms Below Ground: 0
Dimensions: —
Floor Type: Carpet
Dimensions: —
Floor Type: Carpet
Dimensions: —
Floor Type: Carpet
Dimensions: —
Floor Type: —
Full Bathrooms: 4
Bathroom Amenities: Whirlpool,Separate Shower,Double Sink
Bathroom in Basement: 1
Rooms: Bedroom 5,Foyer,Great Room,Recreation Room
Basement Description: Finished
Other Specifics
| 3 | |
| Concrete Perimeter | |
| Concrete | |
| Deck, Patio | |
| Corner Lot,Landscaped | |
| 94X153X117X104X26X149 | |
| Unfinished | |
| Full | |
| Hardwood Floors, First Floor Bedroom, In-Law Arrangement, First Floor Laundry, First Floor Full Bath | |
| Range, Microwave, Dishwasher, Refrigerator, Disposal, Stainless Steel Appliance(s) | |
| Not in DB | |
| Park, Curbs, Sidewalks, Street Lights, Street Paved | |
| — | |
| — | |
| Attached Fireplace Doors/Screen, Gas Log, Gas Starter |
Tax History
| Year | Property Taxes |
|---|---|
| 2007 | $9,234 |
| 2012 | $10,859 |
| 2019 | $11,262 |
Contact Agent
Nearby Similar Homes
Nearby Sold Comparables
Contact Agent
Listing Provided By
Kettley & Co. Inc. - St. Charles





