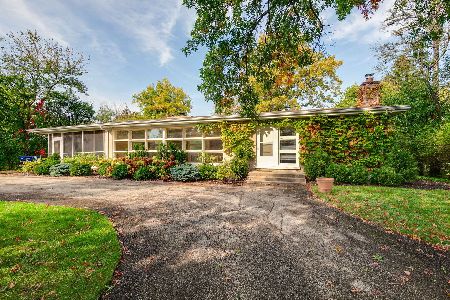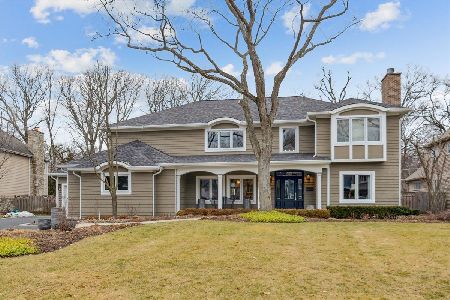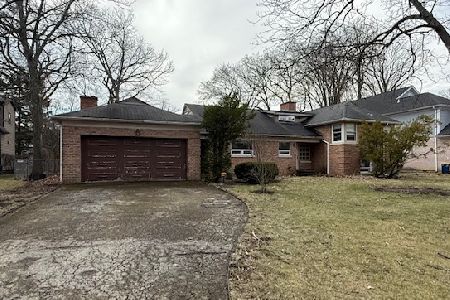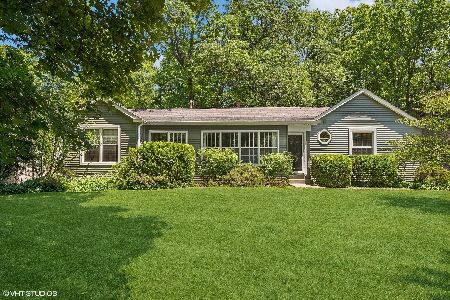1851 Midland Avenue, Highland Park, Illinois 60035
$895,000
|
Sold
|
|
| Status: | Closed |
| Sqft: | 2,900 |
| Cost/Sqft: | $309 |
| Beds: | 4 |
| Baths: | 4 |
| Year Built: | 1999 |
| Property Taxes: | $20,344 |
| Days On Market: | 1713 |
| Lot Size: | 0,00 |
Description
Sherwood Forest Stunner!! This 4 Bedroom/3.1 Bath with open floor plan checks all the boxes. Bright and spacious White Eat-In Kitchen with abundance of storage and sliders with access to brick paver patio and beautiful yard. Adjacent cozy Family Room with wood burning fireplace with gas starter. Gorgeous Dining Room opens to Living Room ideal for entertaining. Fabulous private Home Office complete with black lacquered built ins and convenient Mud/Laundry off the garage. Hardwood flooring, exquisite fixtures and custom mill work complete the Main Level. Inviting and Serene Primary Suite with two walk in closets and luxurious spa like bath with dual vanity. Three additional generous sized bedrooms with stylish new hall bath. Lower level with huge Recreation Room and outstanding storage space. This house is a perfect 10!
Property Specifics
| Single Family | |
| — | |
| Colonial | |
| 1999 | |
| Full | |
| — | |
| No | |
| — |
| Lake | |
| Sherwood Forest | |
| 0 / Not Applicable | |
| None | |
| Lake Michigan,Public | |
| Public Sewer | |
| 11053261 | |
| 16282150150000 |
Nearby Schools
| NAME: | DISTRICT: | DISTANCE: | |
|---|---|---|---|
|
Grade School
Sherwood Elementary School |
112 | — | |
|
Middle School
Edgewood Middle School |
112 | Not in DB | |
|
High School
Highland Park High School |
113 | Not in DB | |
Property History
| DATE: | EVENT: | PRICE: | SOURCE: |
|---|---|---|---|
| 10 Jul, 2009 | Sold | $731,800 | MRED MLS |
| 21 Apr, 2009 | Under contract | $799,000 | MRED MLS |
| 13 Apr, 2009 | Listed for sale | $799,000 | MRED MLS |
| 9 Jul, 2021 | Sold | $895,000 | MRED MLS |
| 19 Apr, 2021 | Under contract | $895,000 | MRED MLS |
| 12 Apr, 2021 | Listed for sale | $895,000 | MRED MLS |
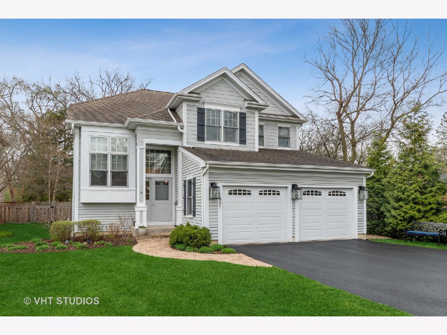
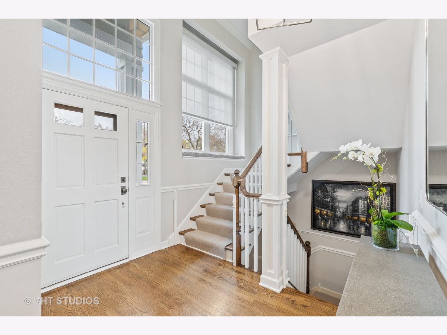
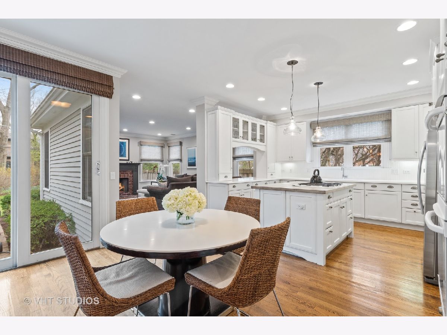
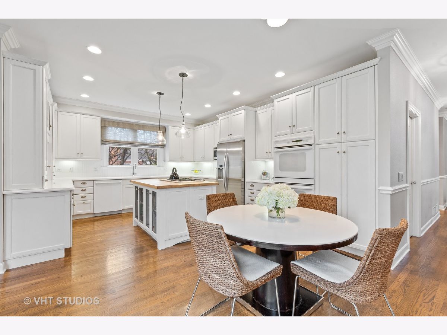
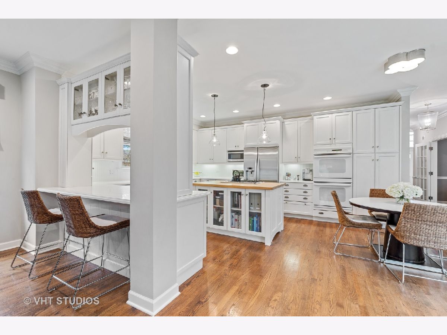
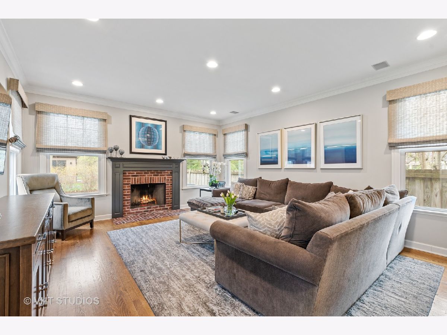
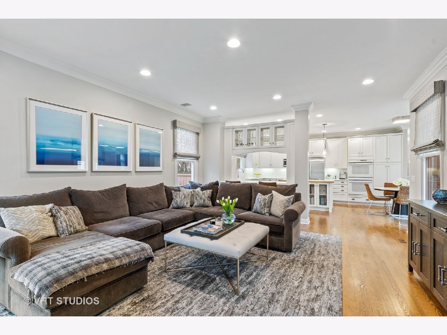
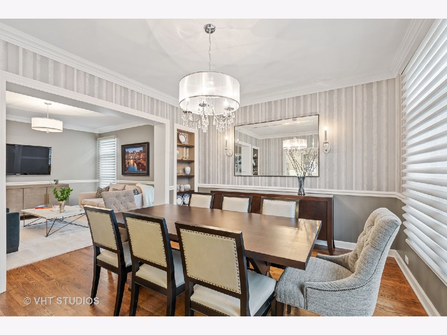
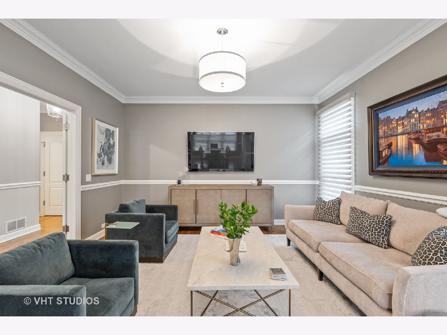
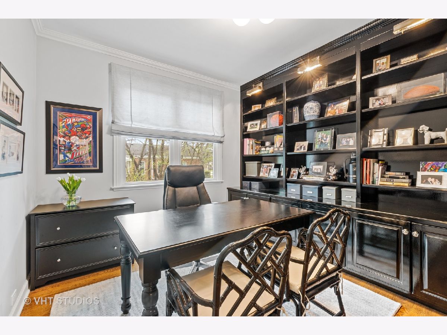
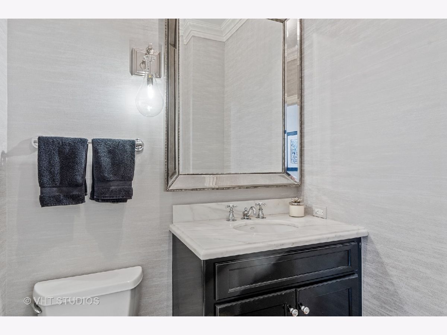
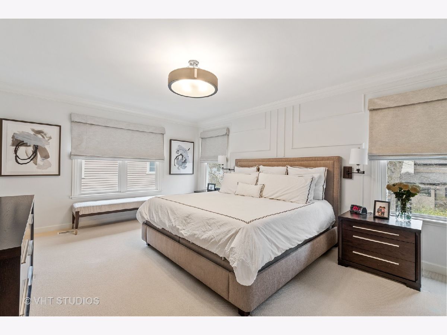
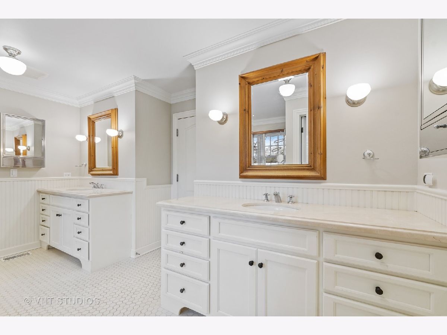
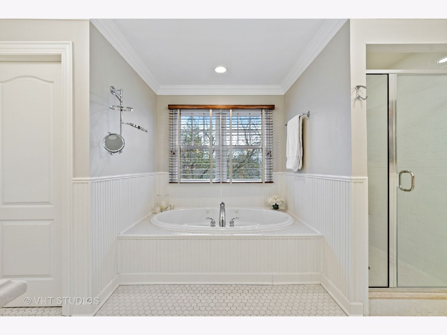
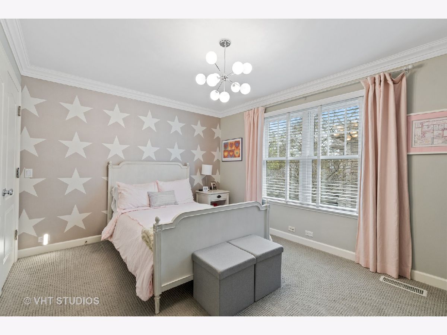
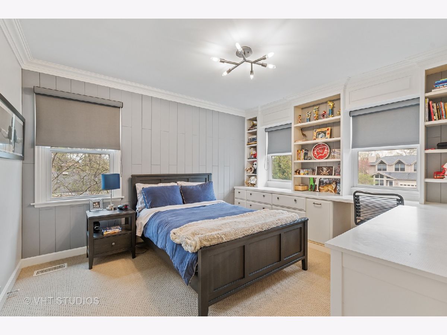
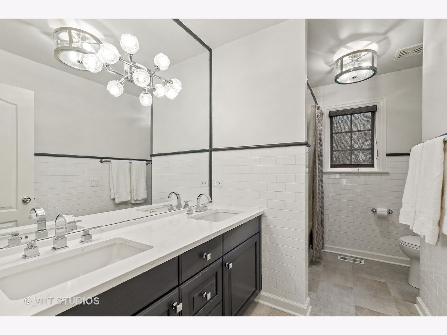
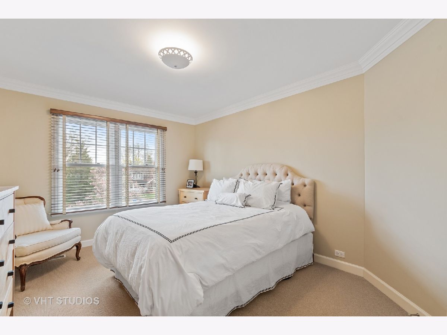
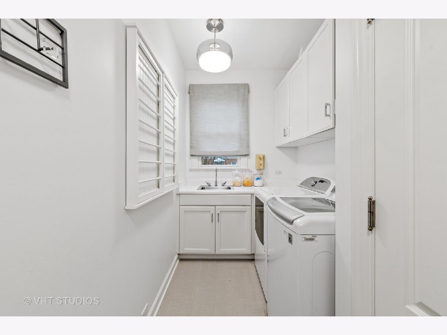
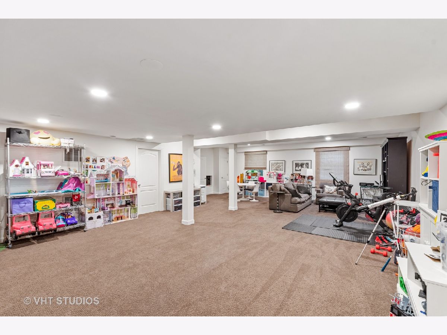
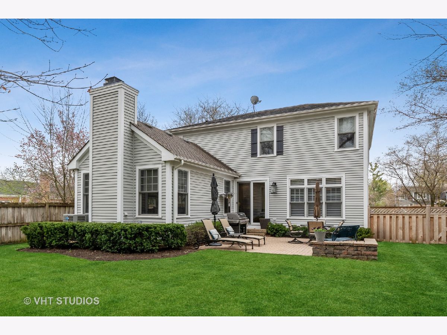
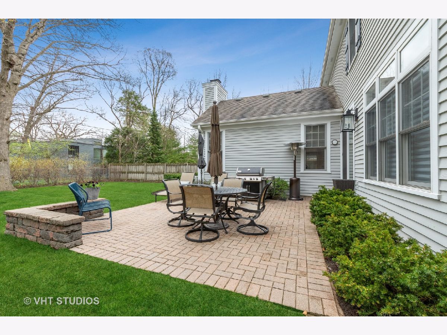
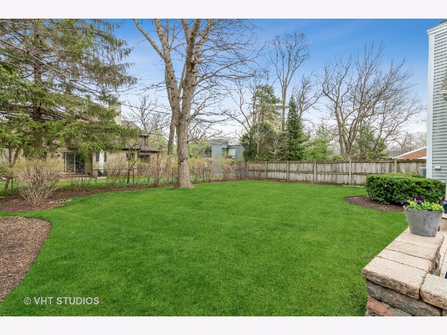
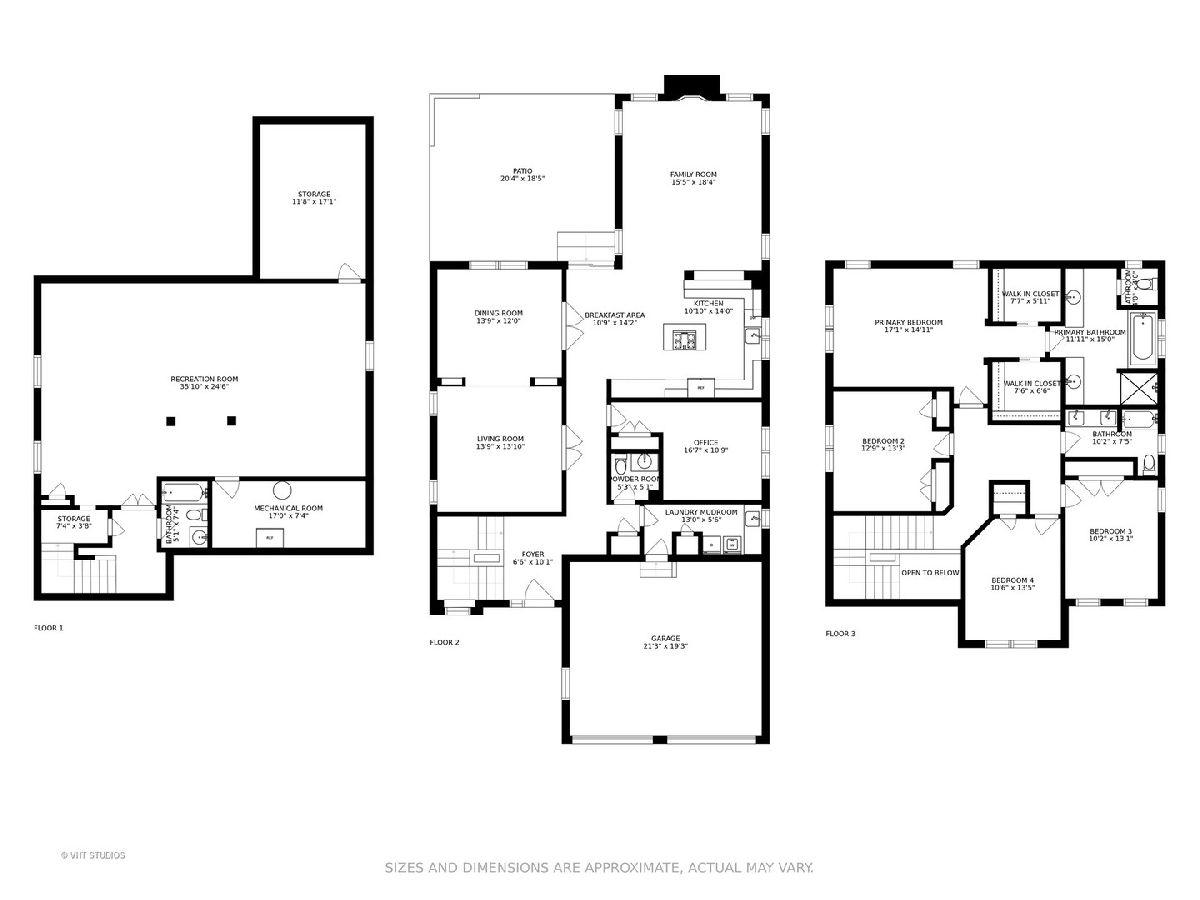
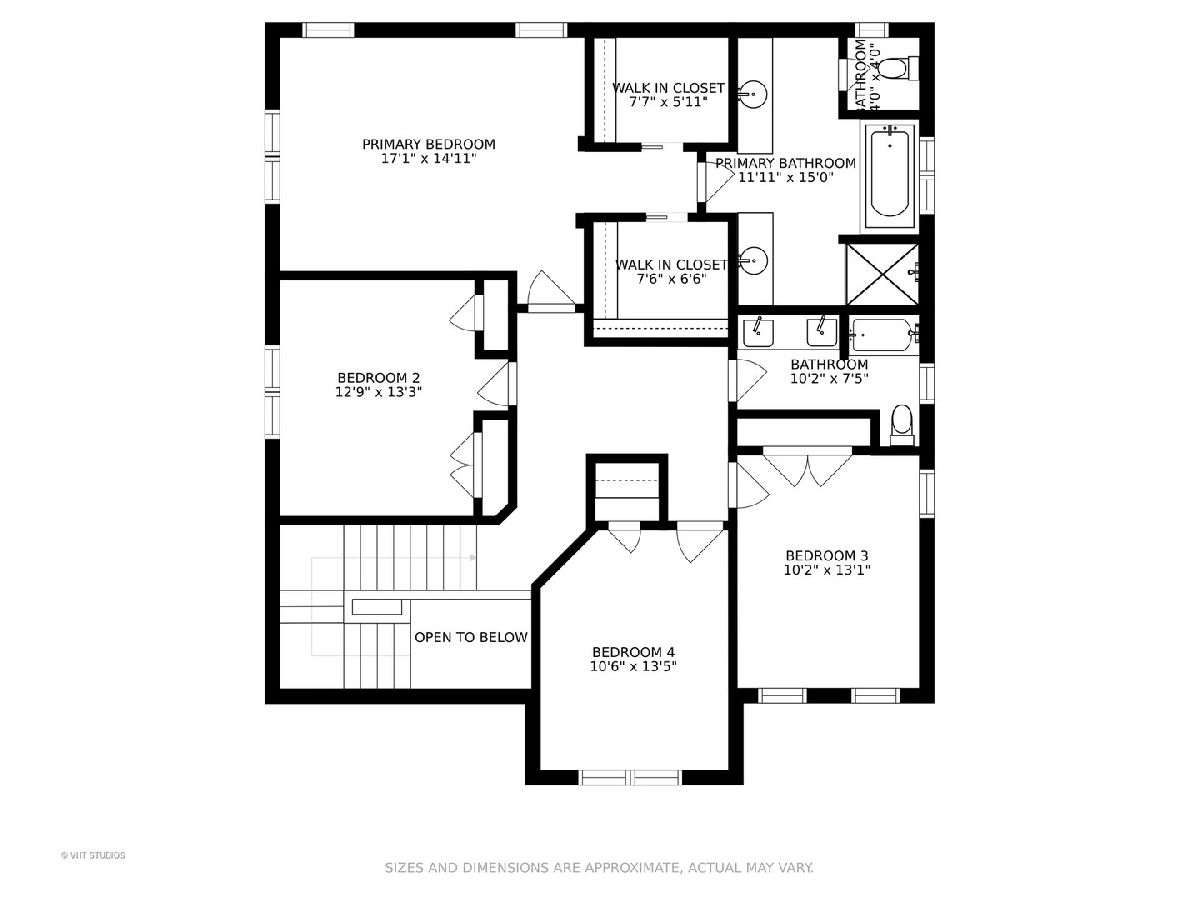
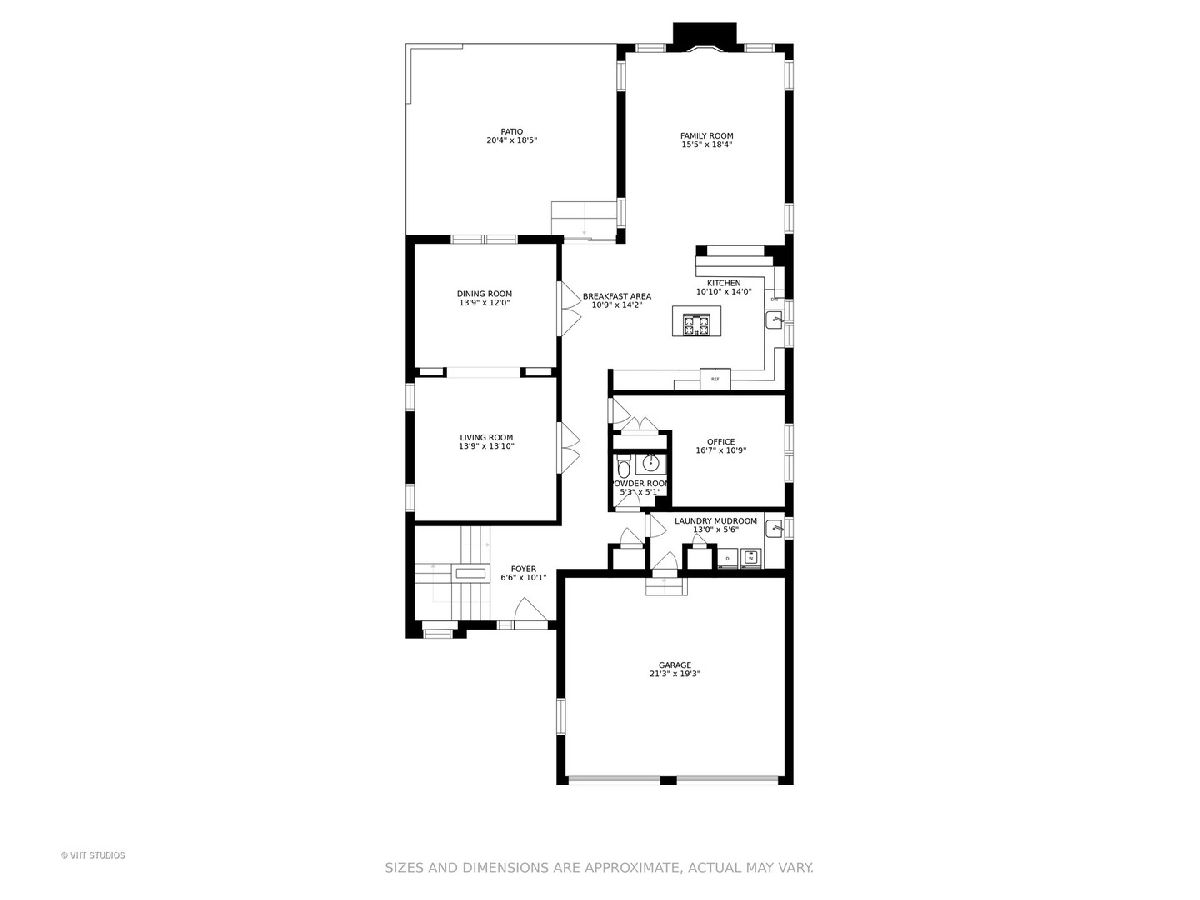
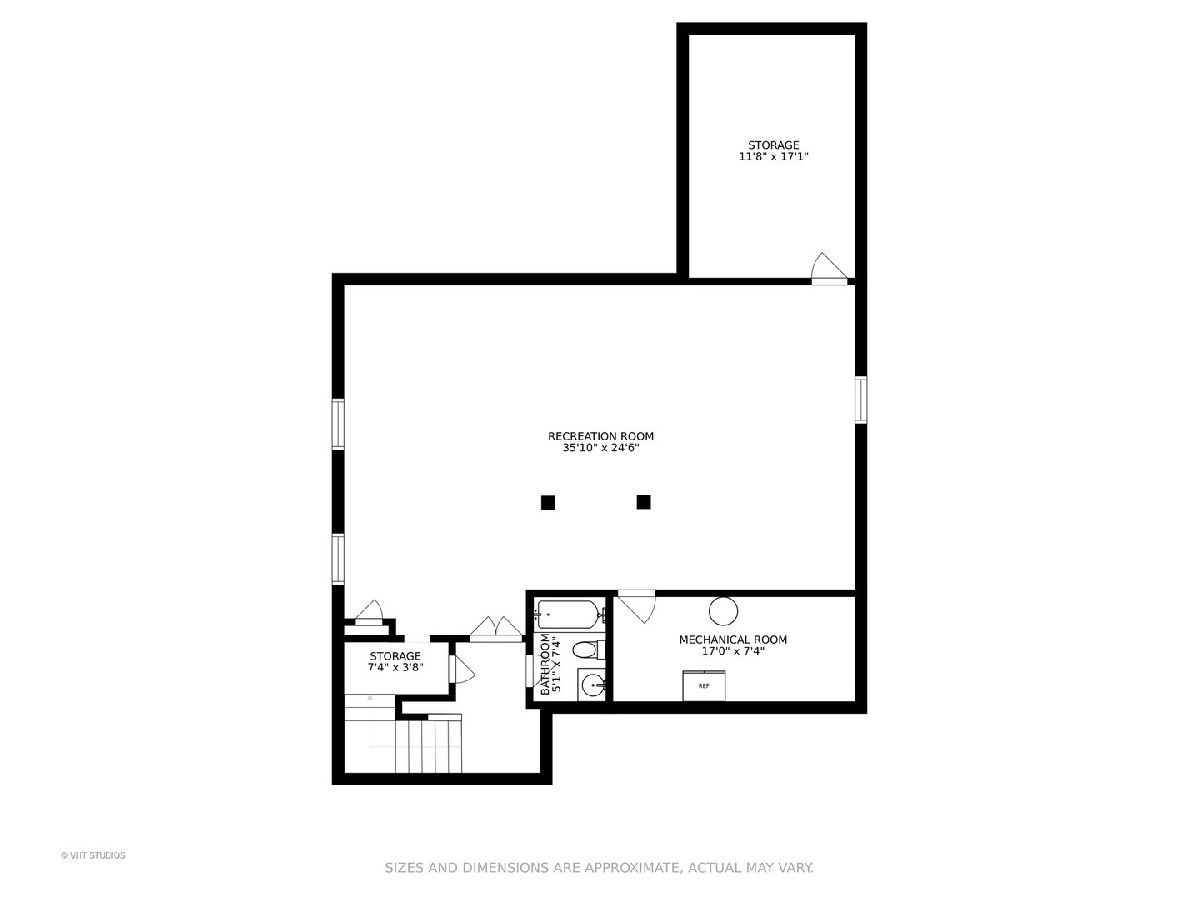
Room Specifics
Total Bedrooms: 4
Bedrooms Above Ground: 4
Bedrooms Below Ground: 0
Dimensions: —
Floor Type: Carpet
Dimensions: —
Floor Type: Carpet
Dimensions: —
Floor Type: Carpet
Full Bathrooms: 4
Bathroom Amenities: —
Bathroom in Basement: 1
Rooms: Office,Foyer,Storage,Recreation Room,Eating Area
Basement Description: Finished
Other Specifics
| 2.5 | |
| Concrete Perimeter | |
| Asphalt | |
| Patio | |
| — | |
| 50 X 166 X 57 X 169 | |
| — | |
| Full | |
| Hardwood Floors, First Floor Laundry, Walk-In Closet(s), Open Floorplan | |
| Microwave, Washer, Dryer | |
| Not in DB | |
| Curbs | |
| — | |
| — | |
| Wood Burning, Gas Starter |
Tax History
| Year | Property Taxes |
|---|---|
| 2009 | $17,167 |
| 2021 | $20,344 |
Contact Agent
Nearby Similar Homes
Nearby Sold Comparables
Contact Agent
Listing Provided By
Compass




