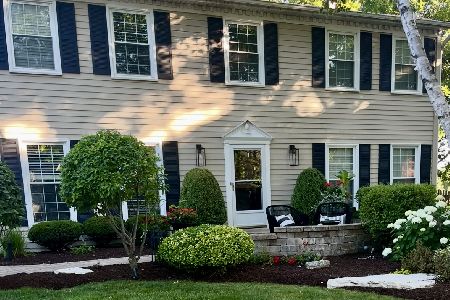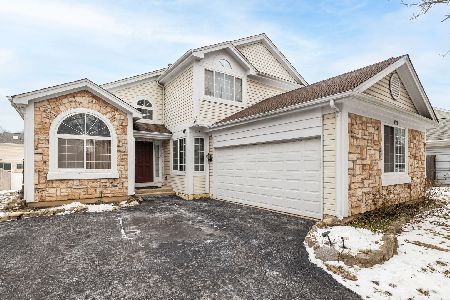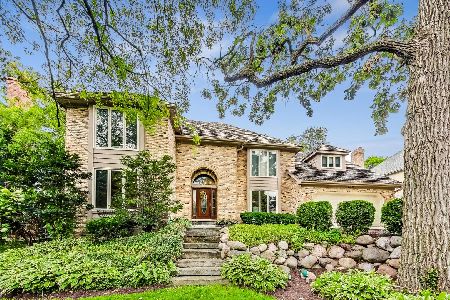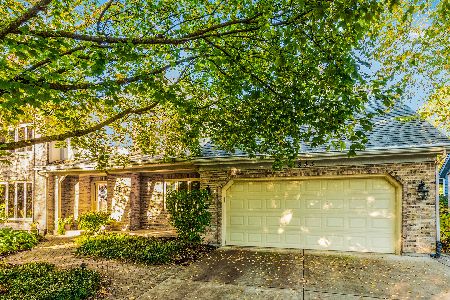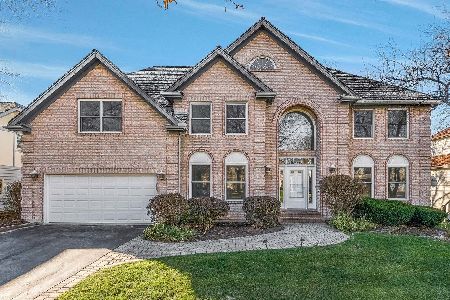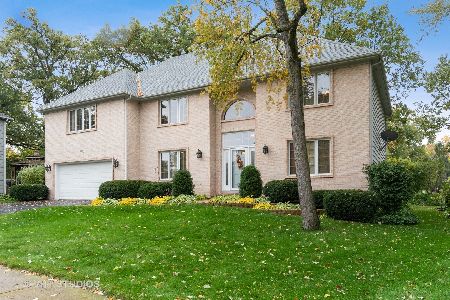1851 River Ridge Circle, Naperville, Illinois 60565
$580,000
|
Sold
|
|
| Status: | Closed |
| Sqft: | 3,056 |
| Cost/Sqft: | $188 |
| Beds: | 4 |
| Baths: | 4 |
| Year Built: | 1994 |
| Property Taxes: | $11,342 |
| Days On Market: | 2489 |
| Lot Size: | 0,33 |
Description
Stunning Executive Home on Secluded, Wooded Extra Deep Premium Lot Backing to River has breathtaking views. Total Privacy while surrounded by fabulous Neighbors. Cook's Kitchen offers Granite Counters, Stainless Appliances, Wet Bar & Gorgeous Custom Cabinets + Island. Magnificent Family Room offers Fireplace, French Doors to Living Room & Solid Brick Fireplace. Formal Dining Room & Living Rooms. 1st floor Full Bath & Den can be In-law Suite. Retreat to your Large Master Suite (Newer Hardwood Floors.) Large Bedrooms with great Walk-In closets. Newer Hardwood floors in Hallway. New Paint. New Carpet. Finished English Basement has Huge Recreation Room with New Carpet, potential Office/Guest Quarters, Full Bathroom. Endless Wooded Backyard wth Decks, Patio, Fire Pit & Privacy. Great Curb Appeal. Professional Tree service inspected. Large 3 Car Garage. Cedar Shake Roof check and cleanedd. Close to Travel, Restaurants, Shopping,#203 Schools + Famous downtown Naperville. Perfectly Maintained.
Property Specifics
| Single Family | |
| — | |
| Georgian | |
| 1994 | |
| Full,English | |
| CUSTOM | |
| No | |
| 0.33 |
| Du Page | |
| — | |
| 0 / Not Applicable | |
| None | |
| Lake Michigan | |
| Public Sewer | |
| 10336641 | |
| 0832103017 |
Nearby Schools
| NAME: | DISTRICT: | DISTANCE: | |
|---|---|---|---|
|
Grade School
Scott Elementary School |
203 | — | |
|
Middle School
Madison Junior High School |
203 | Not in DB | |
|
High School
Naperville Central High School |
203 | Not in DB | |
Property History
| DATE: | EVENT: | PRICE: | SOURCE: |
|---|---|---|---|
| 24 May, 2010 | Sold | $537,000 | MRED MLS |
| 29 Apr, 2010 | Under contract | $550,000 | MRED MLS |
| 13 Apr, 2010 | Listed for sale | $550,000 | MRED MLS |
| 10 Jun, 2019 | Sold | $580,000 | MRED MLS |
| 25 Apr, 2019 | Under contract | $575,000 | MRED MLS |
| — | Last price change | $596,000 | MRED MLS |
| 8 Apr, 2019 | Listed for sale | $596,000 | MRED MLS |
Room Specifics
Total Bedrooms: 4
Bedrooms Above Ground: 4
Bedrooms Below Ground: 0
Dimensions: —
Floor Type: Carpet
Dimensions: —
Floor Type: Carpet
Dimensions: —
Floor Type: Carpet
Full Bathrooms: 4
Bathroom Amenities: Whirlpool,Separate Shower,Double Sink
Bathroom in Basement: 1
Rooms: Den,Recreation Room,Office,Breakfast Room
Basement Description: Finished
Other Specifics
| 3 | |
| Concrete Perimeter | |
| Asphalt | |
| Deck, Patio, Storms/Screens | |
| Cul-De-Sac,Nature Preserve Adjacent,Landscaped,Water View,Wooded,Mature Trees | |
| 110 X 85 X 92 X 110 | |
| Unfinished | |
| Full | |
| Vaulted/Cathedral Ceilings, Hardwood Floors, First Floor Bedroom, In-Law Arrangement, First Floor Laundry, First Floor Full Bath | |
| Double Oven, Microwave, Dishwasher, Refrigerator, Bar Fridge, Washer, Dryer, Disposal, Stainless Steel Appliance(s), Cooktop, Range Hood | |
| Not in DB | |
| Sidewalks, Street Lights, Street Paved | |
| — | |
| — | |
| Wood Burning, Gas Starter |
Tax History
| Year | Property Taxes |
|---|---|
| 2010 | $9,978 |
| 2019 | $11,342 |
Contact Agent
Nearby Similar Homes
Nearby Sold Comparables
Contact Agent
Listing Provided By
Baird & Warner

