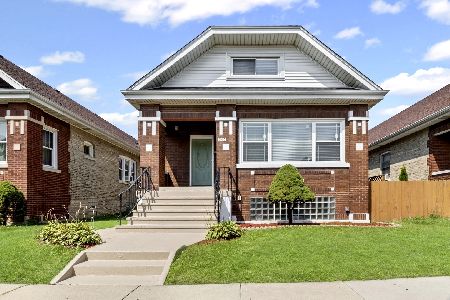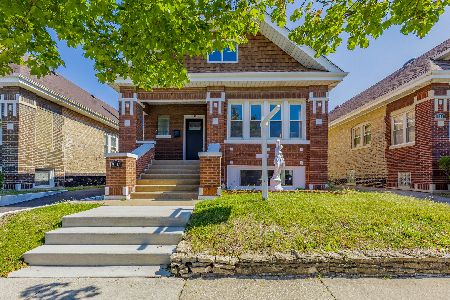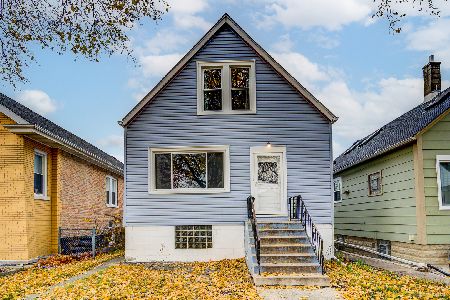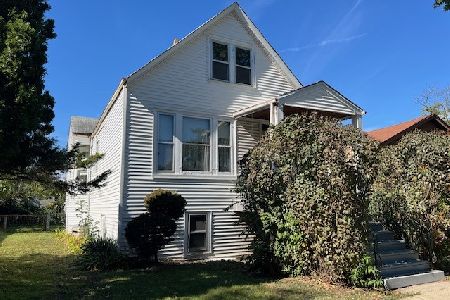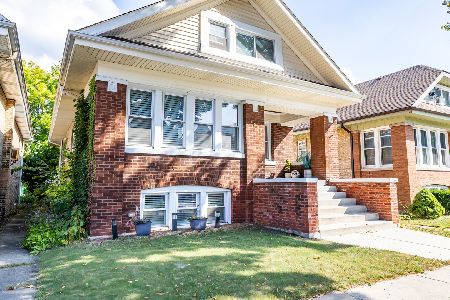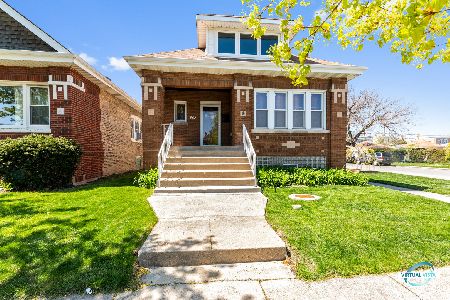1852 East Avenue, Berwyn, Illinois 60402
$280,000
|
Sold
|
|
| Status: | Closed |
| Sqft: | 1,335 |
| Cost/Sqft: | $210 |
| Beds: | 2 |
| Baths: | 2 |
| Year Built: | 1948 |
| Property Taxes: | $7,828 |
| Days On Market: | 1028 |
| Lot Size: | 0,12 |
Description
Welcome to 1852 East Avenue, a 2 bedroom, 1.5 bath brick home! This home is move-in ready! Highlights include a new roof in 2022, new interior paint in 2023, new basement flooring in 2023, hardwood floors throughout, updated bathrooms, bonus room tandem to bedroom 2 that would make a great office or playroom, wood burning fireplaces in the living room and basement. The first floor has a large living room with a bay window that lets in lots of sunshine, a separate dining room, kitchen with stainless steel appliances, and updated powder room. On the second floor you will find the large, primary bedroom with 2 closets, one of them is a WIC. The second bedroom is also good sized, plus has the bonus room attached which has 2 closets. The basement is partially finished with a family room, fireplace (refaced in 2023), and storage. There is also ample storage in the unfinished portion of the basement, as well as the laundry and additional shower stall. Off the kitchen, you'll find a deck and stairs to the fenced in backyard and 2 car garage. Buyer is responsible for Berwyn Compliance.
Property Specifics
| Single Family | |
| — | |
| — | |
| 1948 | |
| — | |
| — | |
| No | |
| 0.12 |
| Cook | |
| — | |
| — / Not Applicable | |
| — | |
| — | |
| — | |
| 11724078 | |
| 16194110410000 |
Nearby Schools
| NAME: | DISTRICT: | DISTANCE: | |
|---|---|---|---|
|
Grade School
Prairie Oak School |
98 | — | |
|
Middle School
Lincoln Middle School |
98 | Not in DB | |
|
High School
J Sterling Morton West High Scho |
201 | Not in DB | |
Property History
| DATE: | EVENT: | PRICE: | SOURCE: |
|---|---|---|---|
| 2 May, 2023 | Sold | $280,000 | MRED MLS |
| 6 Mar, 2023 | Under contract | $280,000 | MRED MLS |
| 22 Feb, 2023 | Listed for sale | $280,000 | MRED MLS |
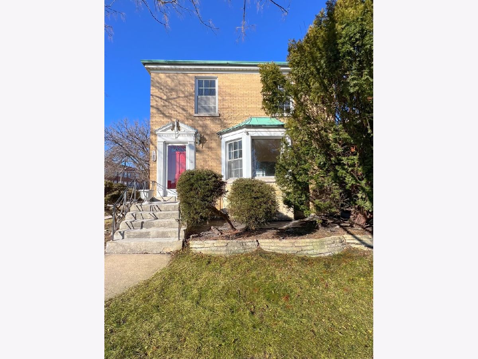
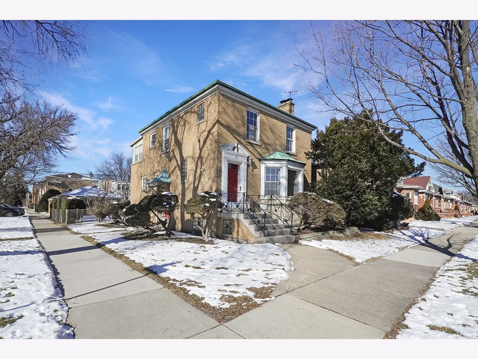
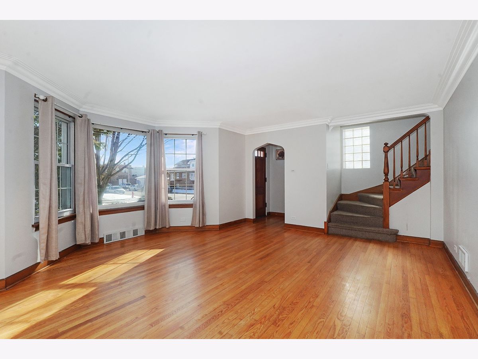
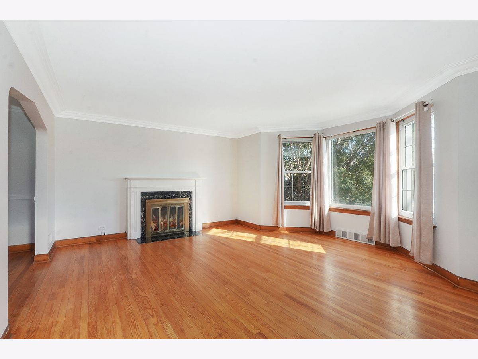
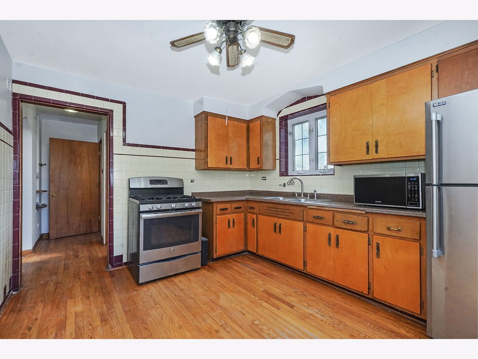
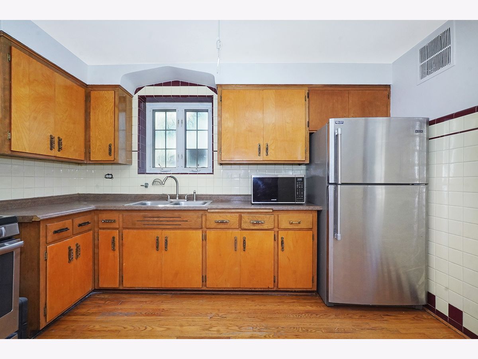
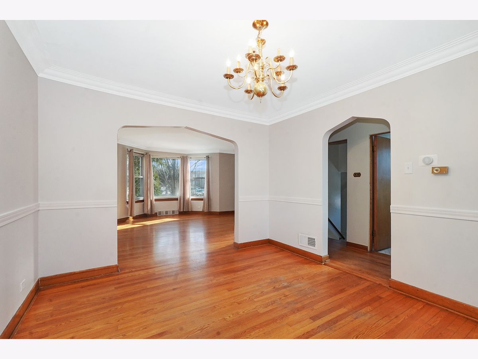
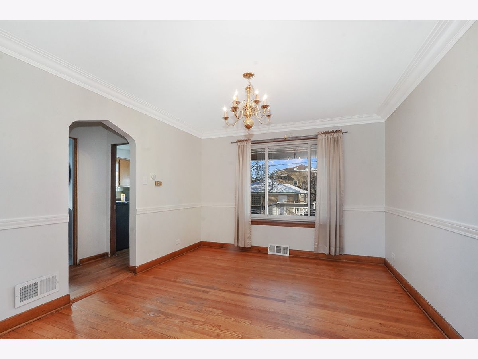
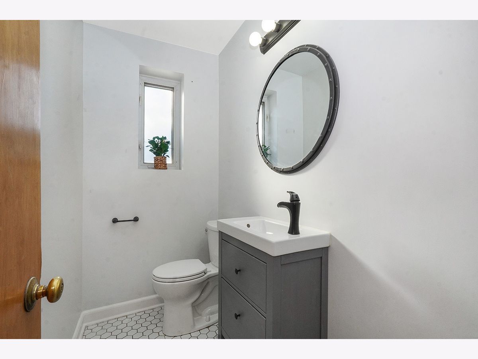
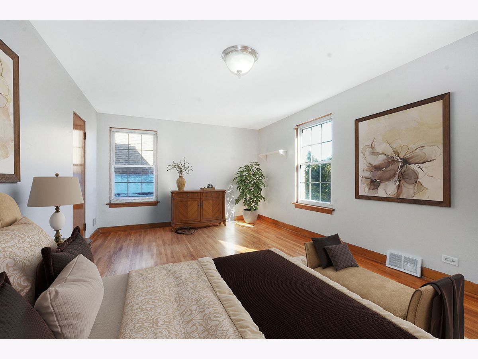
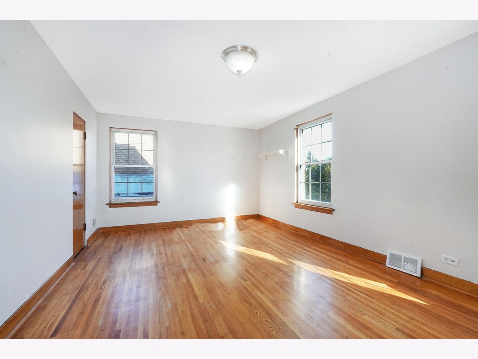
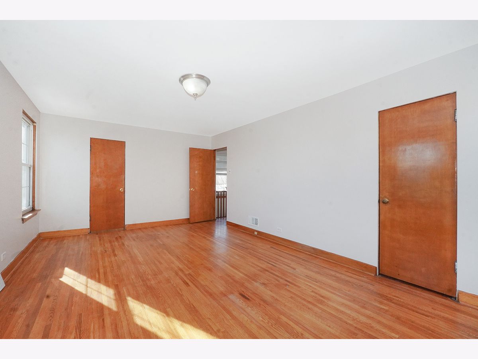
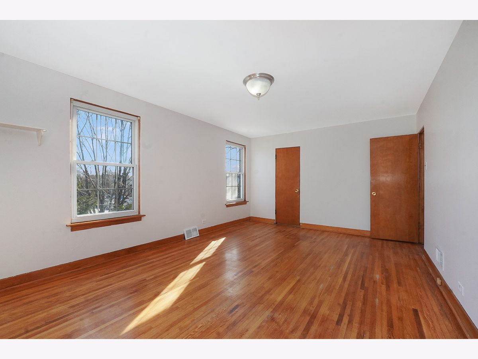
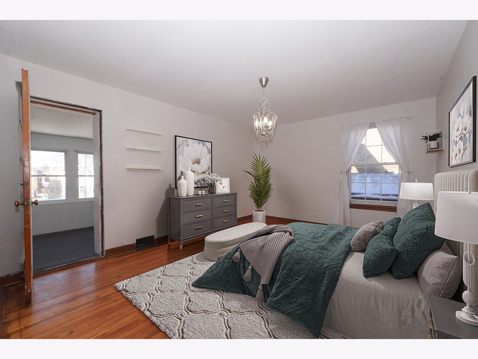
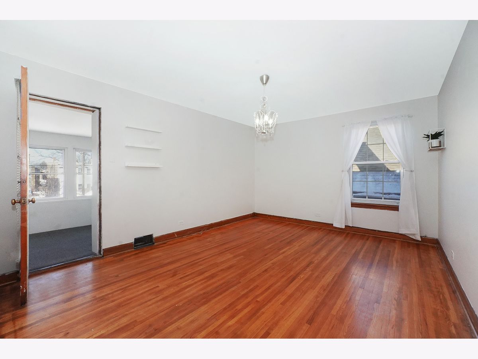
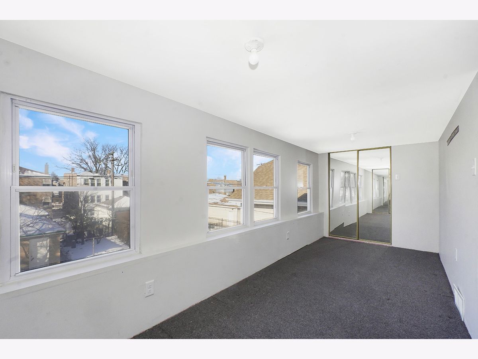
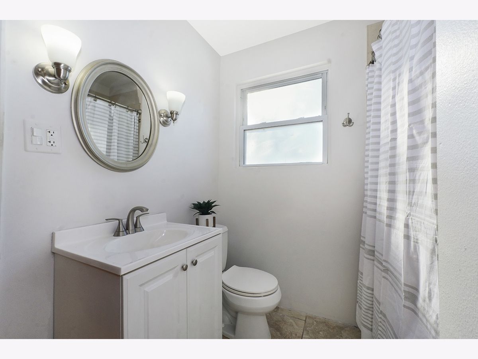
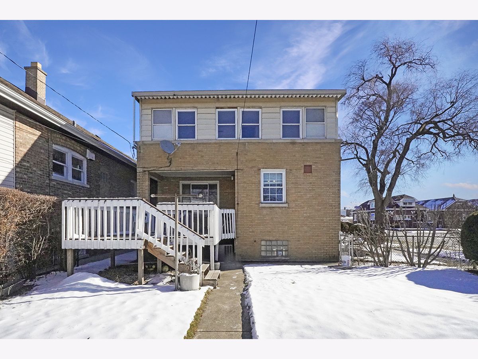
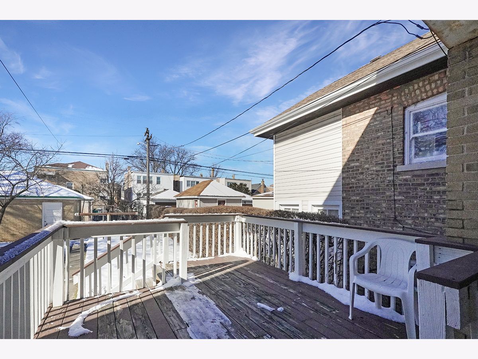
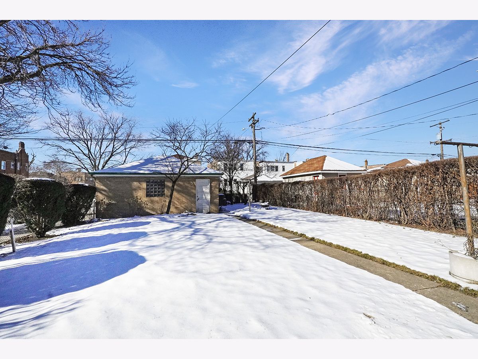
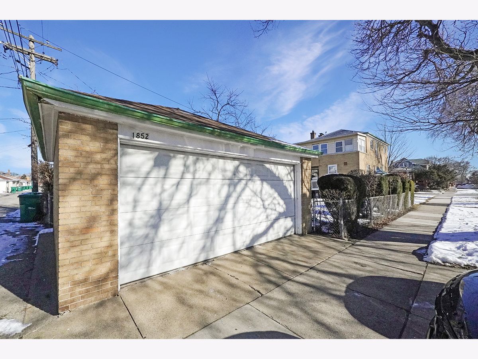
Room Specifics
Total Bedrooms: 2
Bedrooms Above Ground: 2
Bedrooms Below Ground: 0
Dimensions: —
Floor Type: —
Full Bathrooms: 2
Bathroom Amenities: —
Bathroom in Basement: 0
Rooms: —
Basement Description: Partially Finished
Other Specifics
| 2 | |
| — | |
| Concrete | |
| — | |
| — | |
| 125.6 X 42.1 | |
| — | |
| — | |
| — | |
| — | |
| Not in DB | |
| — | |
| — | |
| — | |
| — |
Tax History
| Year | Property Taxes |
|---|---|
| 2023 | $7,828 |
Contact Agent
Nearby Similar Homes
Contact Agent
Listing Provided By
RE/MAX Professionals Select

