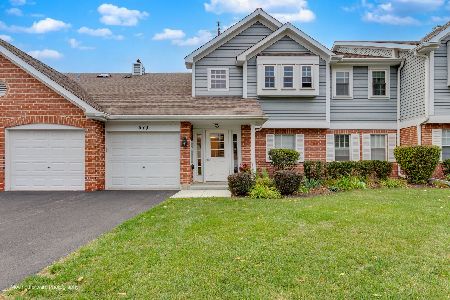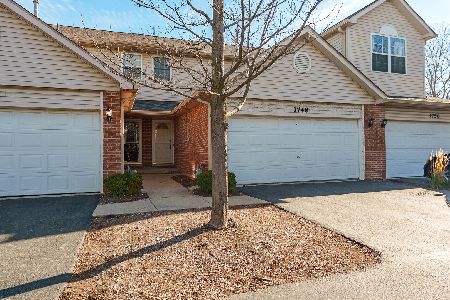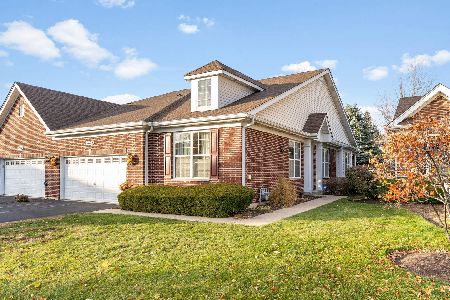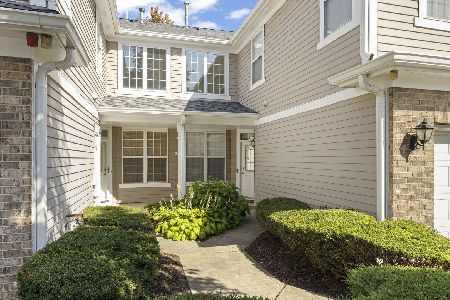1852 Golden Gate Lane, Naperville, Illinois 60563
$197,000
|
Sold
|
|
| Status: | Closed |
| Sqft: | 1,233 |
| Cost/Sqft: | $162 |
| Beds: | 2 |
| Baths: | 2 |
| Year Built: | 2000 |
| Property Taxes: | $3,988 |
| Days On Market: | 2668 |
| Lot Size: | 0,00 |
Description
Brand NEW Weathered Luxury Vinyl Plank Flooring In Kitchen, Dinette & Foyer-Stunning New Carpet Throughout The Unit-New Fan & Light Fixtures Complete The Trendy New Look-"U"Shaped Kitchen Offers Ample Counter Space For Food Prep Plus Countertop Appliances-Abundant Cabinets In Kitchen & Pantry Solve Storage Issues-Western & Southern Windows Insure Light And Bright Interior In All Seasons-Generous Master Suite Has Deep Walk In Closet And Private Full Bath-Bedroom 2 Is South Facing Like Master Suite With Double Closet & Full Hall Bath Directly Across Hallway-In Unit Laundry Has Work Space Plus Full Size Washer & Dryer-NEW Ceiling Fan Enhances Central Air Circulation-Sliding Glass Door Frames Green Space View-Oversized Cul-de-sac Site With Sunny Southern Exposure-Covered Patio Offers A Place To Enjoy The Outdoors-2Car Garage Has Direct Access To Unit-Convenient North Side Naperville Location-Close to Train & Shopping-Investors Welcome-NO RENT CAP!-Show & Sell This Newly Updated Unit Today!
Property Specifics
| Condos/Townhomes | |
| 1 | |
| — | |
| 2000 | |
| None | |
| 1ST FLOOR RANCH | |
| No | |
| — |
| Du Page | |
| Bridgewater | |
| 207 / Monthly | |
| Insurance,Exterior Maintenance,Lawn Care,Snow Removal | |
| Lake Michigan,Public | |
| Public Sewer, Sewer-Storm | |
| 10062893 | |
| 0715107053 |
Nearby Schools
| NAME: | DISTRICT: | DISTANCE: | |
|---|---|---|---|
|
Grade School
Cowlishaw Elementary School |
204 | — | |
|
Middle School
Hill Middle School |
204 | Not in DB | |
|
High School
Metea Valley High School |
204 | Not in DB | |
Property History
| DATE: | EVENT: | PRICE: | SOURCE: |
|---|---|---|---|
| 1 Mar, 2019 | Sold | $197,000 | MRED MLS |
| 18 Jan, 2019 | Under contract | $199,800 | MRED MLS |
| 24 Aug, 2018 | Listed for sale | $199,800 | MRED MLS |
Room Specifics
Total Bedrooms: 2
Bedrooms Above Ground: 2
Bedrooms Below Ground: 0
Dimensions: —
Floor Type: Carpet
Full Bathrooms: 2
Bathroom Amenities: Double Shower
Bathroom in Basement: 0
Rooms: Foyer,Breakfast Room,Walk In Closet,Other Room
Basement Description: Slab
Other Specifics
| 2 | |
| Concrete Perimeter | |
| Asphalt | |
| Patio, Porch, Storms/Screens, End Unit, Cable Access | |
| Corner Lot,Cul-De-Sac,Landscaped | |
| COMMON | |
| — | |
| Full | |
| First Floor Bedroom, First Floor Laundry, First Floor Full Bath, Laundry Hook-Up in Unit, Storage | |
| Range, Microwave, Dishwasher, Refrigerator, Washer, Dryer, Disposal | |
| Not in DB | |
| — | |
| — | |
| — | |
| — |
Tax History
| Year | Property Taxes |
|---|---|
| 2019 | $3,988 |
Contact Agent
Nearby Similar Homes
Nearby Sold Comparables
Contact Agent
Listing Provided By
RE/MAX of Naperville








