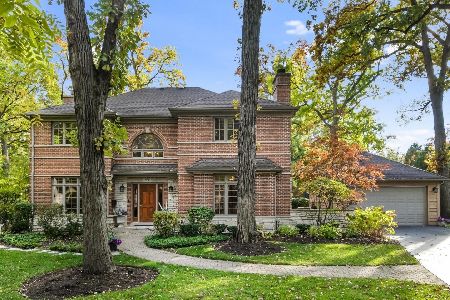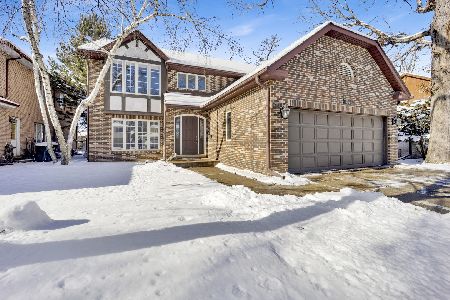1852 Norman Boulevard, Park Ridge, Illinois 60068
$827,000
|
Sold
|
|
| Status: | Closed |
| Sqft: | 4,461 |
| Cost/Sqft: | $195 |
| Beds: | 4 |
| Baths: | 4 |
| Year Built: | 1950 |
| Property Taxes: | $13,720 |
| Days On Market: | 1581 |
| Lot Size: | 0,19 |
Description
This is what you have been waiting for!! Contemporary 2 story on coveted tree lined Norman - just steps to Centennial Park, pool and all 3 schools! Architectural detailing! foyer with walk-in closet! You will especially love the vaulted beamed 29'x 21' family room that brings in wonderful light! Banquet size dining room! Wonderful kitchen with amazing cabinet space, counters and again HUGE center island! All 4 beds up and each can have their own king size bed! Mast suite with sep tub and shower. Large basement -perfect for family gaming, workshop area, storage and full bath. The private fenced yard is amazing- perfect for entertaining. 44' x 12' brick paver patio. Shed. And 2.5 attached garage is a necessity for our Chicago winters!Pleases note exclusions: dining room and kitchen table light fixtures,family room ceiling fan.
Property Specifics
| Single Family | |
| — | |
| Contemporary | |
| 1950 | |
| Full | |
| — | |
| No | |
| 0.19 |
| Cook | |
| — | |
| — / Not Applicable | |
| None | |
| Lake Michigan | |
| Public Sewer | |
| 11234916 | |
| 09342220130000 |
Nearby Schools
| NAME: | DISTRICT: | DISTANCE: | |
|---|---|---|---|
|
Grade School
George Washington Elementary Sch |
64 | — | |
|
Middle School
Lincoln Middle School |
64 | Not in DB | |
|
High School
Maine South High School |
207 | Not in DB | |
Property History
| DATE: | EVENT: | PRICE: | SOURCE: |
|---|---|---|---|
| 30 Nov, 2021 | Sold | $827,000 | MRED MLS |
| 1 Nov, 2021 | Under contract | $869,000 | MRED MLS |
| 12 Oct, 2021 | Listed for sale | $869,000 | MRED MLS |
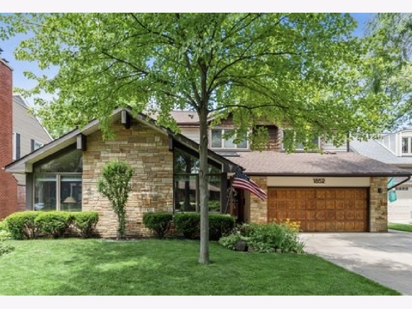
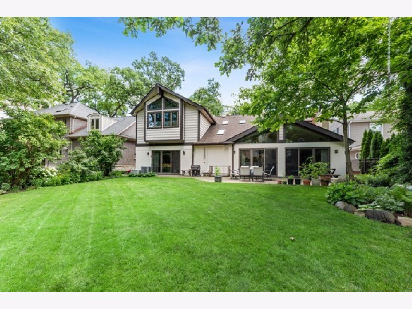
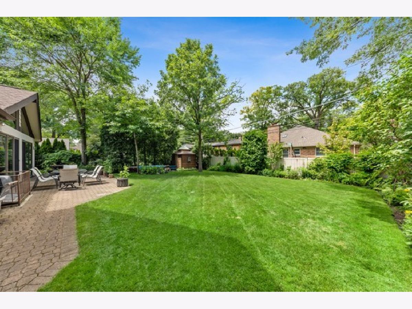
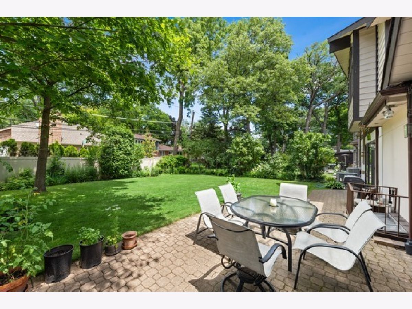
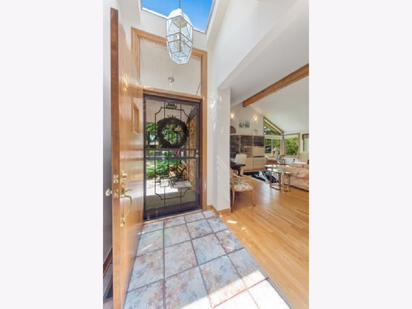
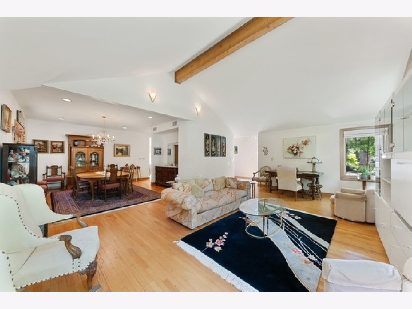
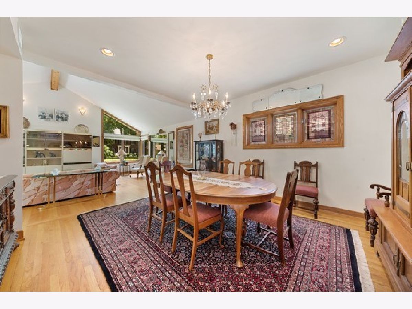
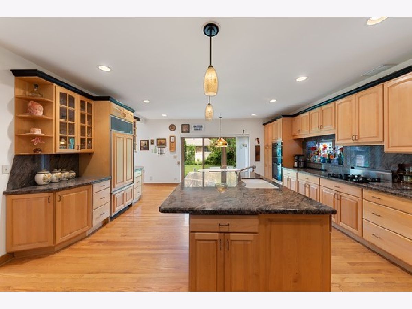
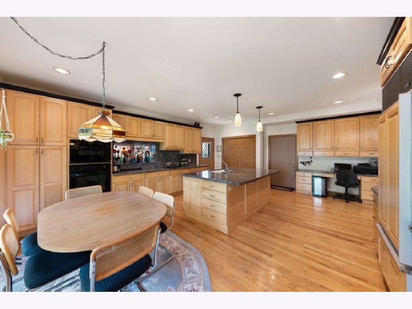
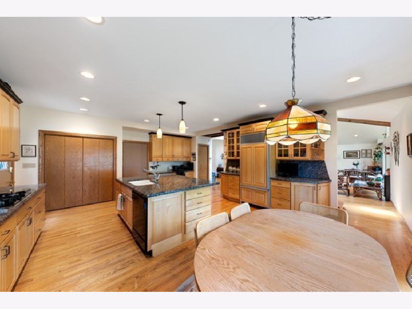
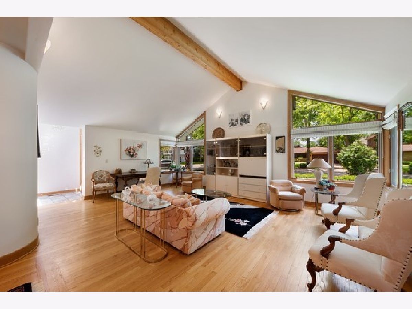
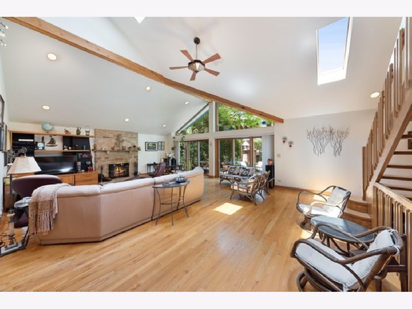
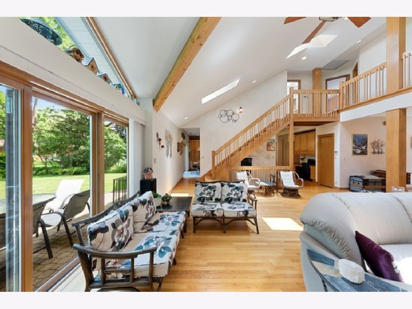
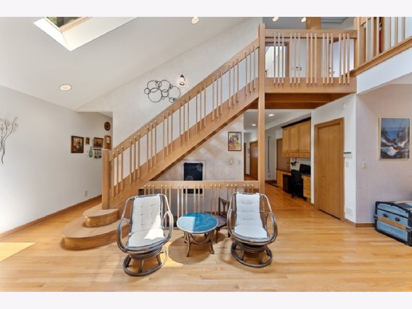
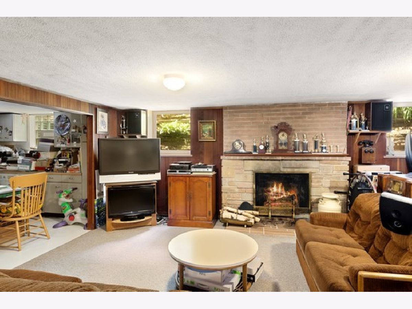
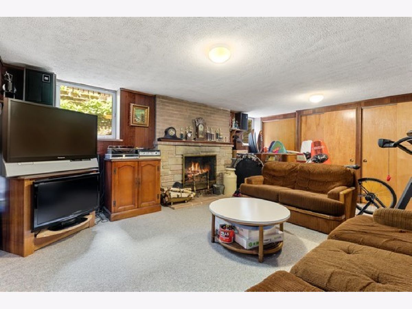
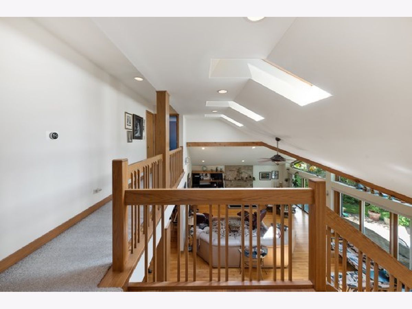
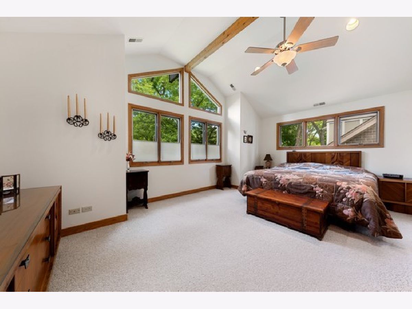
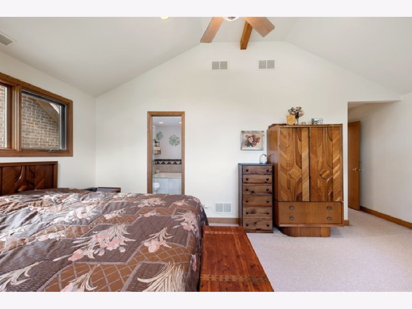
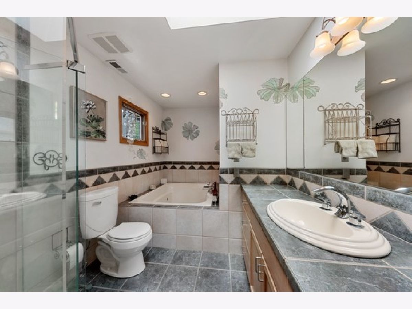
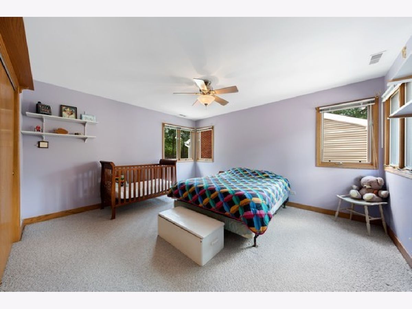
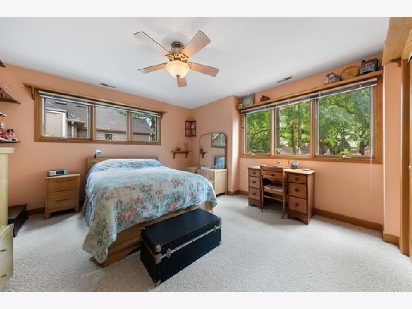
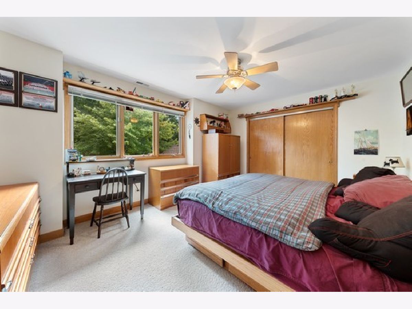
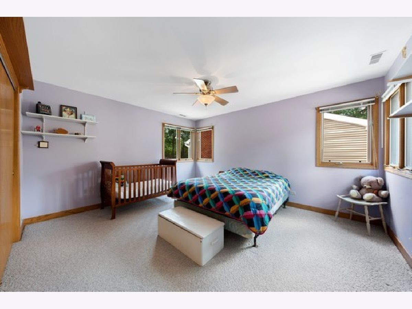
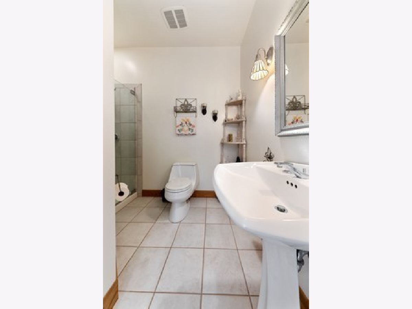
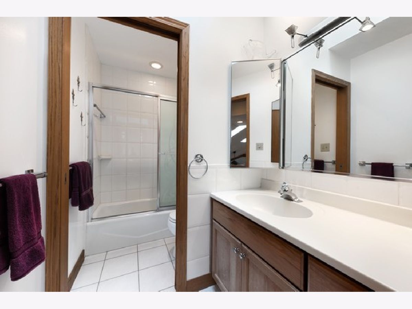
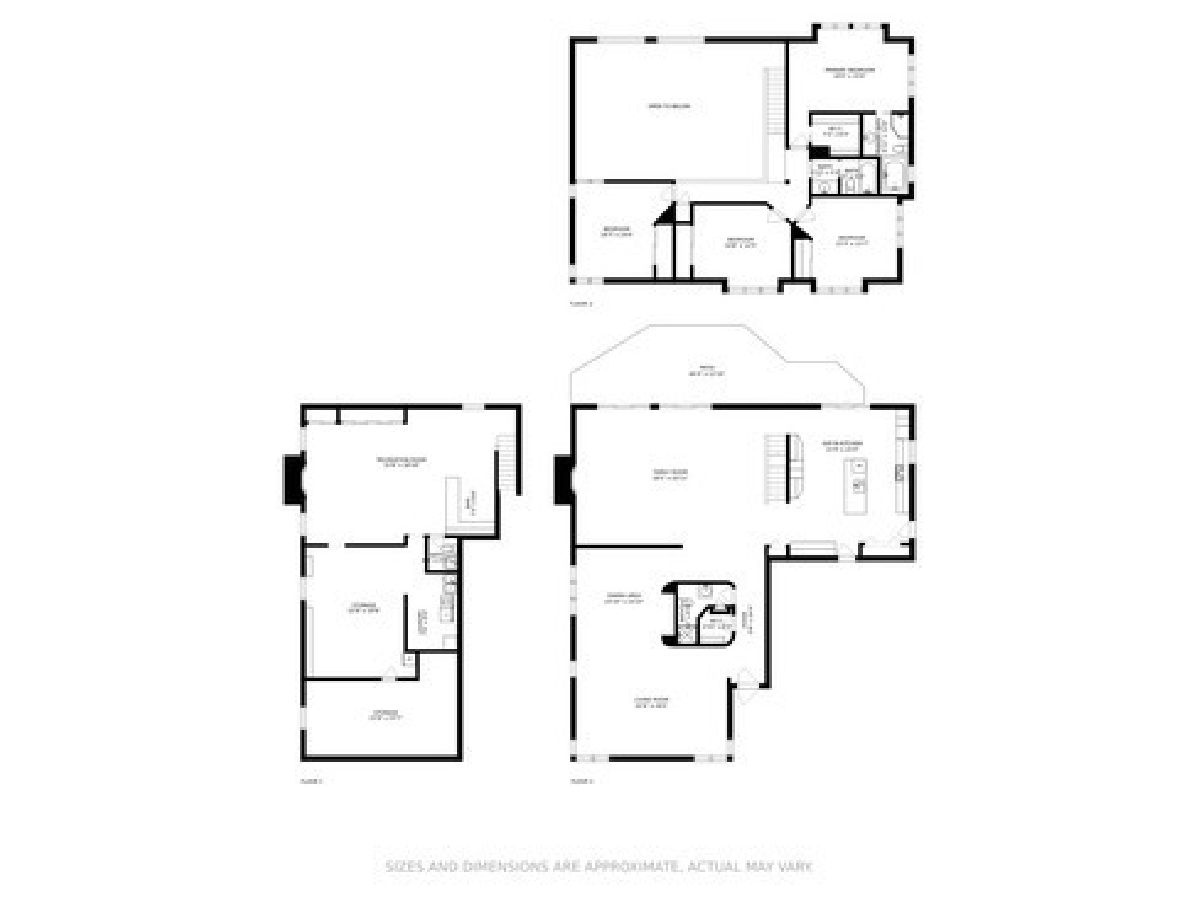
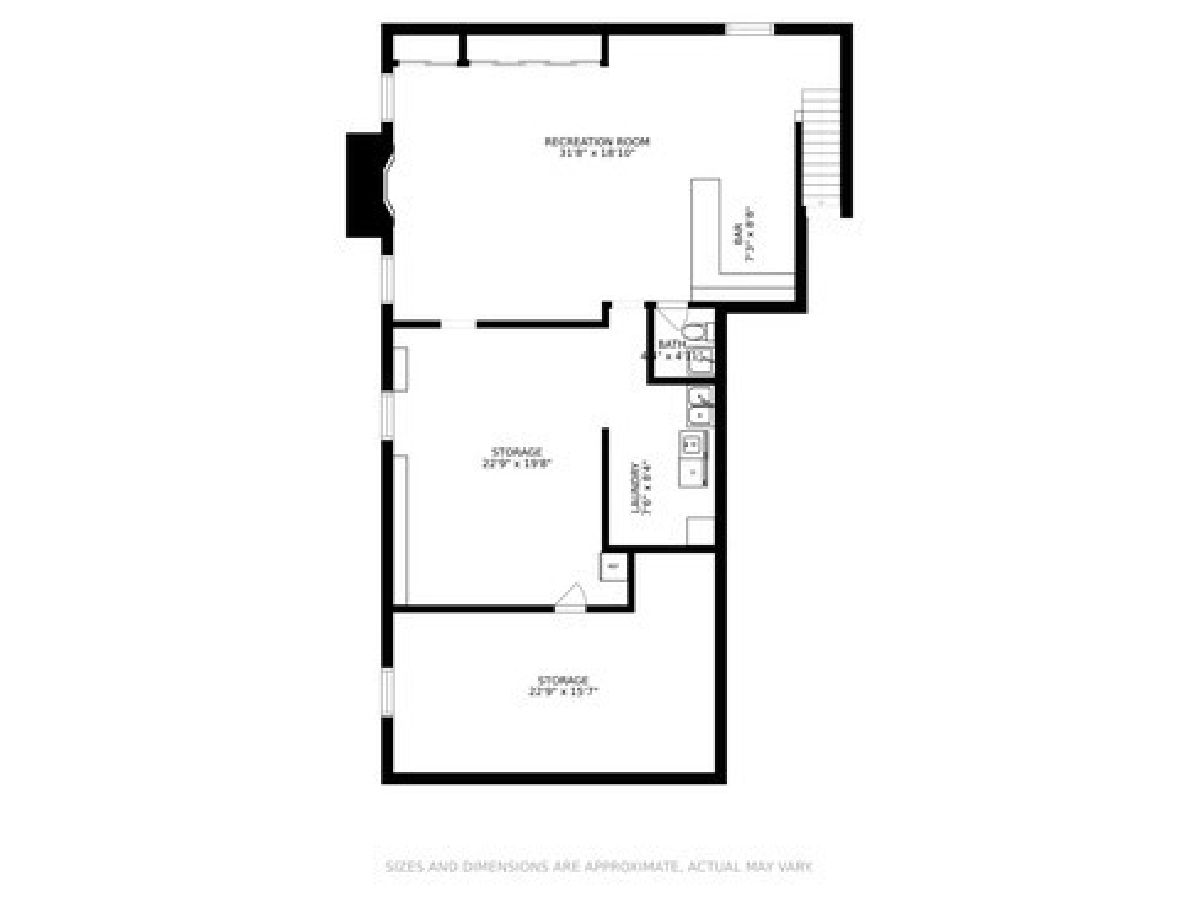
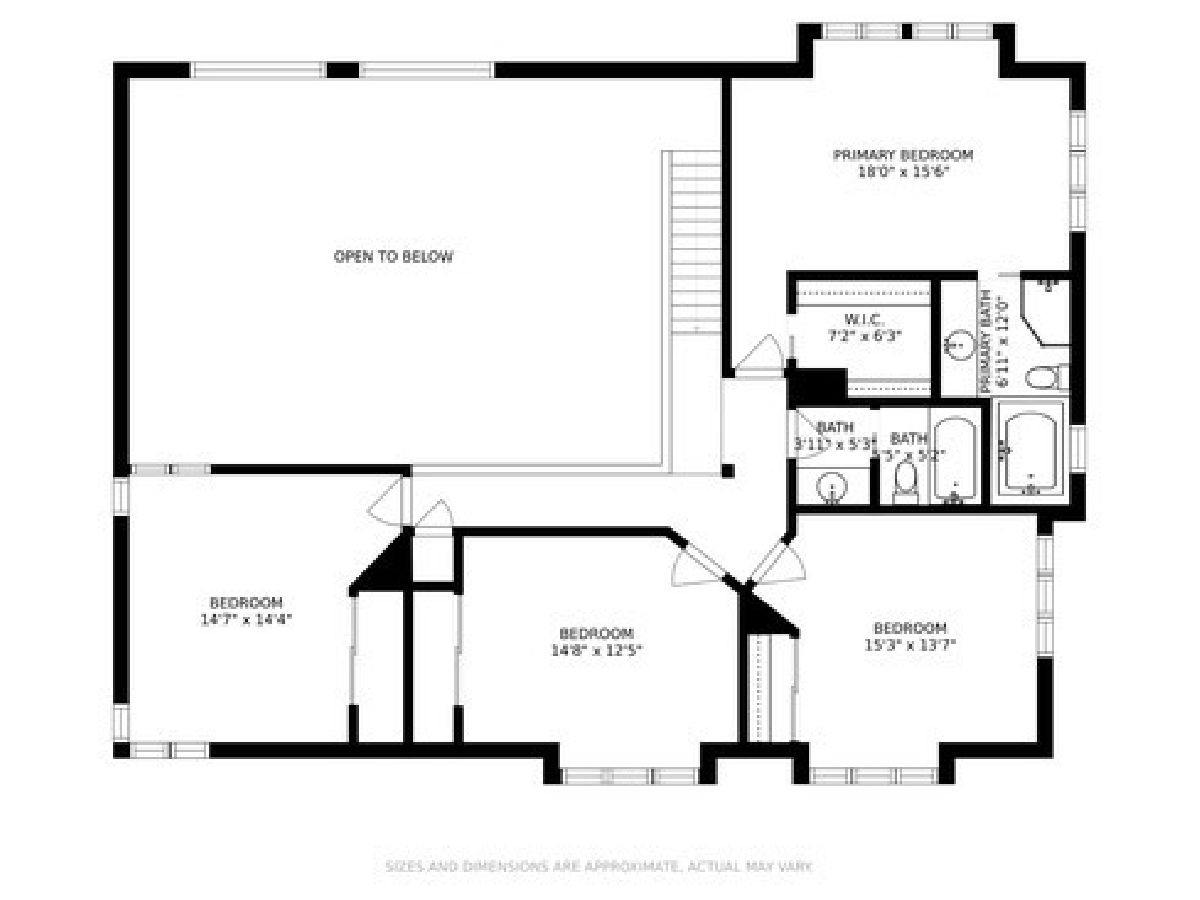
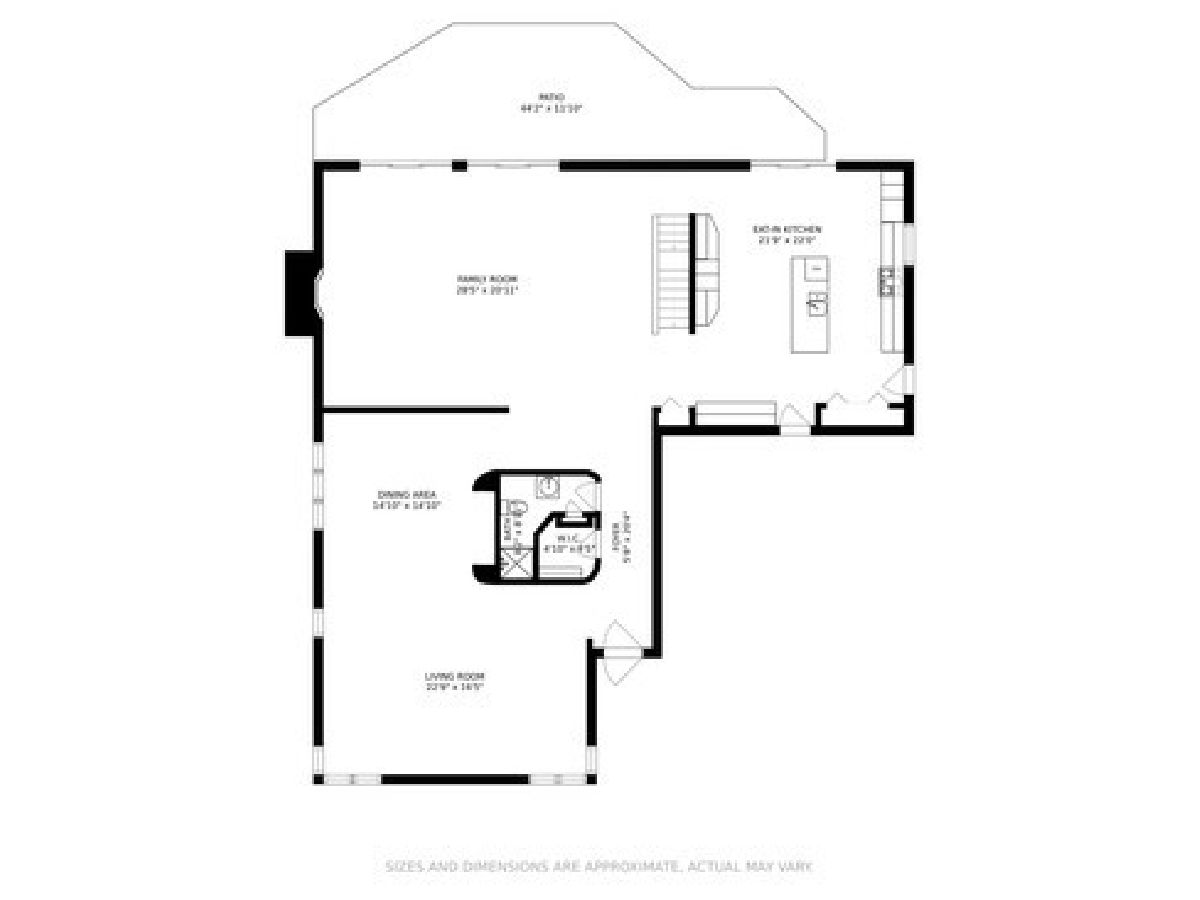
Room Specifics
Total Bedrooms: 4
Bedrooms Above Ground: 4
Bedrooms Below Ground: 0
Dimensions: —
Floor Type: Carpet
Dimensions: —
Floor Type: Carpet
Dimensions: —
Floor Type: —
Full Bathrooms: 4
Bathroom Amenities: —
Bathroom in Basement: 1
Rooms: Storage,Recreation Room,Foyer
Basement Description: Finished
Other Specifics
| 2.5 | |
| Concrete Perimeter | |
| Concrete | |
| Patio | |
| — | |
| 62 X 132 | |
| Pull Down Stair,Unfinished | |
| Full | |
| Vaulted/Cathedral Ceilings, Skylight(s), Bar-Dry, Hardwood Floors, First Floor Full Bath, Ceiling - 10 Foot, Ceiling - 9 Foot, Beamed Ceilings, Granite Counters | |
| Range, Microwave, Dishwasher, Refrigerator, Washer, Dryer, Disposal | |
| Not in DB | |
| Park, Pool | |
| — | |
| — | |
| Wood Burning, Attached Fireplace Doors/Screen, Gas Starter |
Tax History
| Year | Property Taxes |
|---|---|
| 2021 | $13,720 |
Contact Agent
Nearby Similar Homes
Nearby Sold Comparables
Contact Agent
Listing Provided By
@properties


