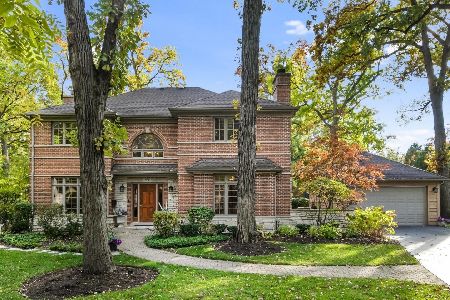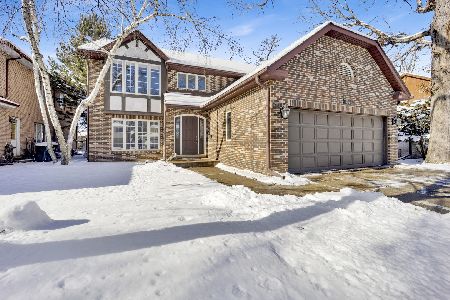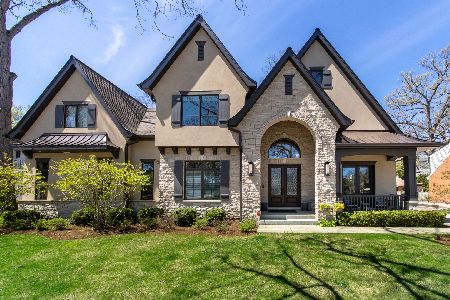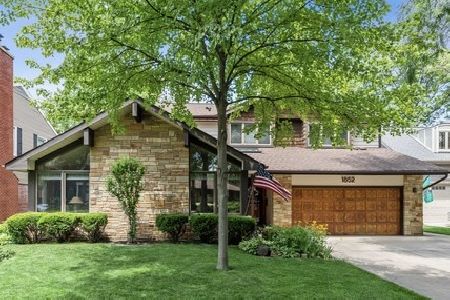1860 Norman Boulevard, Park Ridge, Illinois 60068
$660,000
|
Sold
|
|
| Status: | Closed |
| Sqft: | 1,962 |
| Cost/Sqft: | $351 |
| Beds: | 3 |
| Baths: | 3 |
| Year Built: | 1954 |
| Property Taxes: | $10,504 |
| Days On Market: | 4346 |
| Lot Size: | 0,00 |
Description
Completely Renovated 5 bedrm 3 bth Custom Kitchen Granite Counter Tops Grohe fixtures S/S Appliances Full Finished DRY Basement with new carpet and more Gorgeous Mill Work. New Furnace, Water Heater, Windows Sump Pump, Electrical, Plumbing, 6 Panel Doors, 2 Fireplace, Office, 3 Season Room, Hardwood Thru Out Crown Molding/ Baseboards 2 Car Attached Garage. Walk to All 3 Schools.. Great location. Oversized lot. HOME
Property Specifics
| Single Family | |
| — | |
| Ranch | |
| 1954 | |
| Full | |
| RANCH | |
| No | |
| — |
| Cook | |
| Southwest Woods | |
| 0 / Not Applicable | |
| None | |
| Lake Michigan | |
| Public Sewer, Overhead Sewers | |
| 08561406 | |
| 09342220110000 |
Nearby Schools
| NAME: | DISTRICT: | DISTANCE: | |
|---|---|---|---|
|
Grade School
George Washington Elementary Sch |
64 | — | |
|
Middle School
Lincoln Middle School |
64 | Not in DB | |
|
High School
Maine South High School |
207 | Not in DB | |
Property History
| DATE: | EVENT: | PRICE: | SOURCE: |
|---|---|---|---|
| 13 Nov, 2013 | Sold | $412,000 | MRED MLS |
| 21 Sep, 2013 | Under contract | $435,000 | MRED MLS |
| — | Last price change | $450,000 | MRED MLS |
| 10 Aug, 2013 | Listed for sale | $450,000 | MRED MLS |
| 16 May, 2014 | Sold | $660,000 | MRED MLS |
| 10 Apr, 2014 | Under contract | $689,000 | MRED MLS |
| — | Last price change | $699,000 | MRED MLS |
| 18 Mar, 2014 | Listed for sale | $699,000 | MRED MLS |
Room Specifics
Total Bedrooms: 5
Bedrooms Above Ground: 3
Bedrooms Below Ground: 2
Dimensions: —
Floor Type: Hardwood
Dimensions: —
Floor Type: Hardwood
Dimensions: —
Floor Type: Carpet
Dimensions: —
Floor Type: —
Full Bathrooms: 3
Bathroom Amenities: Separate Shower
Bathroom in Basement: 1
Rooms: Attic,Bedroom 5,Enclosed Porch,Foyer,Office,Recreation Room,Utility Room-Lower Level
Basement Description: Finished,Exterior Access
Other Specifics
| 2 | |
| Concrete Perimeter | |
| Concrete | |
| Deck, Storms/Screens | |
| Corner Lot,Landscaped,Wooded | |
| 71 X 133 | |
| Full,Interior Stair | |
| Full | |
| Hardwood Floors, First Floor Bedroom, First Floor Laundry, First Floor Full Bath | |
| Double Oven, Microwave, Dishwasher, Refrigerator, Disposal, Stainless Steel Appliance(s) | |
| Not in DB | |
| Sidewalks, Street Lights, Street Paved | |
| — | |
| — | |
| Wood Burning, Gas Starter |
Tax History
| Year | Property Taxes |
|---|---|
| 2013 | $10,504 |
| 2014 | $10,504 |
Contact Agent
Nearby Similar Homes
Nearby Sold Comparables
Contact Agent
Listing Provided By
Coldwell Banker Residential Brokerage









