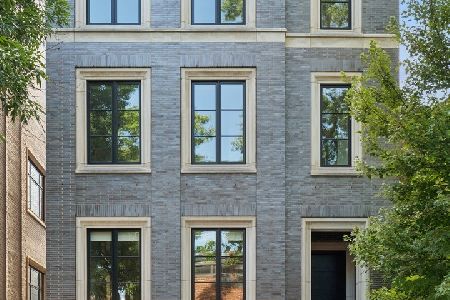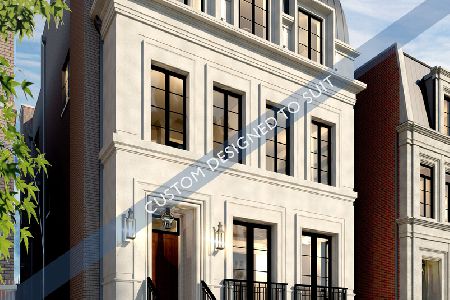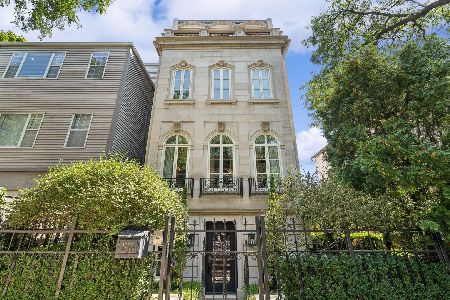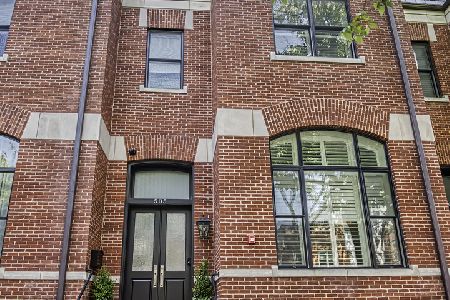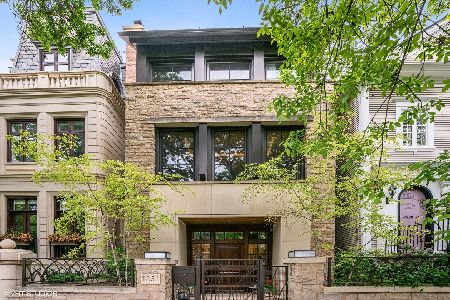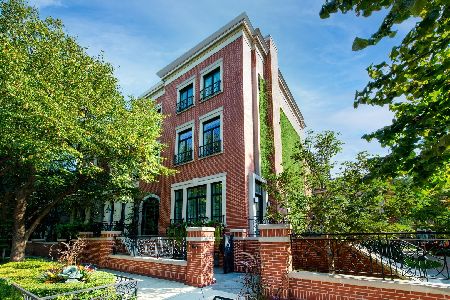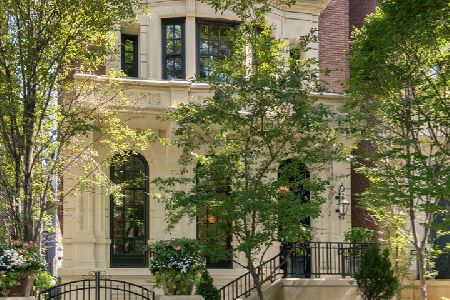1853 Orchard Street, Lincoln Park, Chicago, Illinois 60614
$3,100,000
|
Sold
|
|
| Status: | Closed |
| Sqft: | 6,000 |
| Cost/Sqft: | $583 |
| Beds: | 6 |
| Baths: | 6 |
| Year Built: | 2007 |
| Property Taxes: | $58,614 |
| Days On Market: | 1851 |
| Lot Size: | 0,07 |
Description
This stately, absolutely stunning, incredibly designed, stone and brick elevator home with an attached extra-deep heated 2.5 car garage, is located on one of Lincoln Park's most sought after streets. Custom built 6 bedroom, 4.2 bathroom home featuring a smart floorplan designed to seamlessly flow between elegant entertaining and comfortable home living, with over 2,000 square feet of outdoor space, including a walk-out patio from family room leading to grand raised deck with custom pergola and 2 private rooftop terraces with fireplace and outdoor kitchen all accessible from elevator. Custom kitchen with granite counters, subway tile backsplash, huge island with breakfast bar and storage, high-end appliances, butler's pantry with wine fridge and opens to bright family room with fireplace leading to patio. Adjacent dining room opens to formal living room with fireplace and dual French doors with Juliette balconies. Grand curved staircase leads to 5 bedrooms up, proper office and sitting room with fireplace. 4 bedrooms on one level with secondary master suite and 2nd laundry. Master suite with gracious walk-in closets and true spa-quality bath with skylight. Additional penthouse level has wet bar and half bath. Large lower level rec room, bedroom/exercise room, 750+ bottle wine cellar, full bath, laundry/mud room, walk-in coat closet and storage. Control4 smart-home system features one-touch lighting and whole-house sound system. Additional features include: walnut hardwood floors throughout, custom lighting and window treatments, outdoor irrigation system, professional landscaping and cobblestone front patio. If a larger lot is desired for a side yard or expansion, neighbor's 22X125 lot is available, Call for details. in selling
Property Specifics
| Single Family | |
| — | |
| — | |
| 2007 | |
| Full,English | |
| — | |
| No | |
| 0.07 |
| Cook | |
| — | |
| 0 / Not Applicable | |
| None | |
| Lake Michigan,Public | |
| Public Sewer | |
| 10966763 | |
| 14333020360000 |
Nearby Schools
| NAME: | DISTRICT: | DISTANCE: | |
|---|---|---|---|
|
Grade School
Lincoln Elementary School |
299 | — | |
|
Middle School
Lincoln Elementary School |
299 | Not in DB | |
|
High School
Lincoln Park High School |
299 | Not in DB | |
Property History
| DATE: | EVENT: | PRICE: | SOURCE: |
|---|---|---|---|
| 29 Jul, 2011 | Sold | $3,965,000 | MRED MLS |
| 18 Jun, 2011 | Under contract | $4,500,000 | MRED MLS |
| 13 May, 2011 | Listed for sale | $4,500,000 | MRED MLS |
| 29 Apr, 2021 | Sold | $3,100,000 | MRED MLS |
| 24 Mar, 2021 | Under contract | $3,499,000 | MRED MLS |
| 8 Jan, 2021 | Listed for sale | $3,499,000 | MRED MLS |
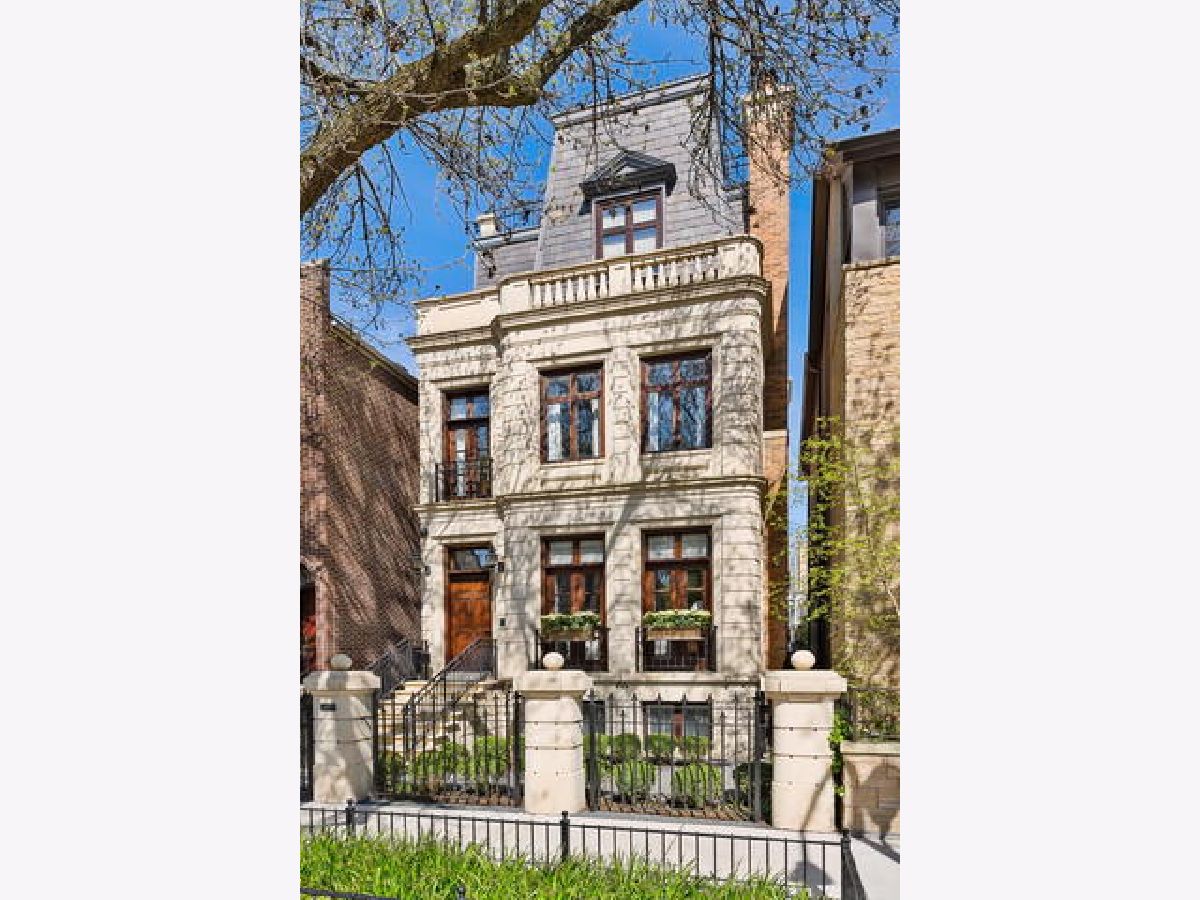






















































Room Specifics
Total Bedrooms: 6
Bedrooms Above Ground: 6
Bedrooms Below Ground: 0
Dimensions: —
Floor Type: Hardwood
Dimensions: —
Floor Type: Hardwood
Dimensions: —
Floor Type: Hardwood
Dimensions: —
Floor Type: —
Dimensions: —
Floor Type: —
Full Bathrooms: 6
Bathroom Amenities: Separate Shower,Steam Shower,Double Sink,Full Body Spray Shower,Double Shower,Soaking Tub
Bathroom in Basement: 1
Rooms: Bedroom 5,Bedroom 6,Sitting Room,Office,Recreation Room,Terrace,Deck,Bonus Room
Basement Description: Finished
Other Specifics
| 2.5 | |
| Concrete Perimeter | |
| Off Alley | |
| Balcony, Deck, Patio | |
| Fenced Yard | |
| 25X125 | |
| — | |
| Full | |
| Skylight(s), Elevator, Hardwood Floors, Heated Floors, Second Floor Laundry | |
| Double Oven, Range, Microwave, Dishwasher, Refrigerator, High End Refrigerator, Bar Fridge, Freezer, Washer, Dryer, Disposal, Indoor Grill, Stainless Steel Appliance(s), Wine Refrigerator, Built-In Oven, Range Hood | |
| Not in DB | |
| Park, Curbs, Sidewalks, Street Lights, Street Paved | |
| — | |
| — | |
| Wood Burning, Attached Fireplace Doors/Screen, Gas Log, Gas Starter |
Tax History
| Year | Property Taxes |
|---|---|
| 2011 | $38,383 |
| 2021 | $58,614 |
Contact Agent
Nearby Similar Homes
Nearby Sold Comparables
Contact Agent
Listing Provided By
Jameson Sotheby's Intl Realty

