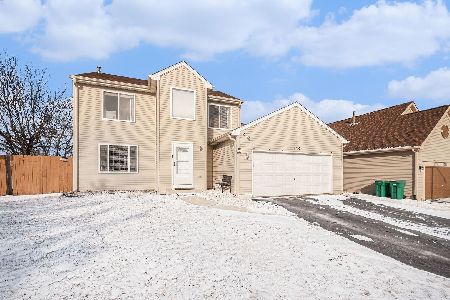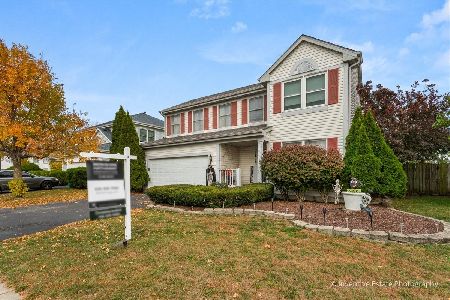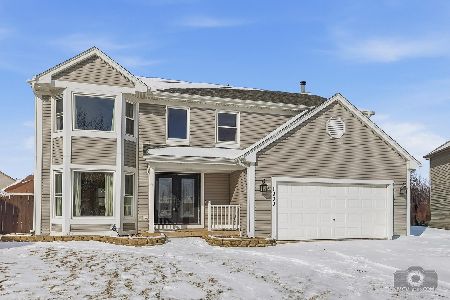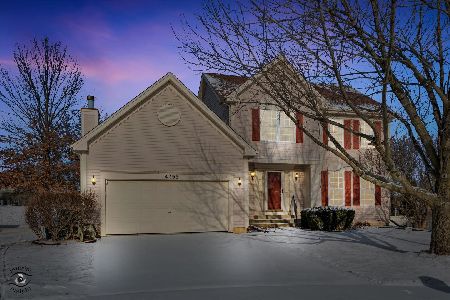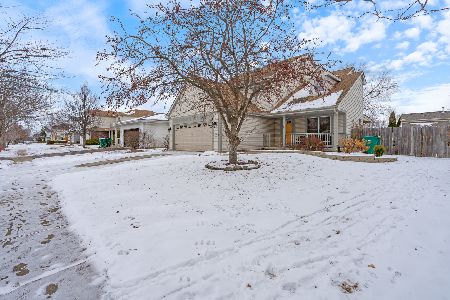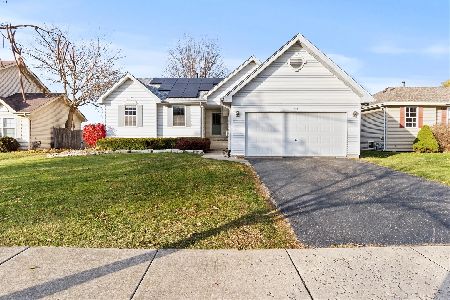1853 Vermette Circle, Plainfield, Illinois 60586
$218,000
|
Sold
|
|
| Status: | Closed |
| Sqft: | 2,009 |
| Cost/Sqft: | $110 |
| Beds: | 3 |
| Baths: | 3 |
| Year Built: | 1995 |
| Property Taxes: | $5,638 |
| Days On Market: | 3586 |
| Lot Size: | 0,00 |
Description
Beautifully renovated brick front colonial with all the upgrades! Living room and dining room with gleaming hardwood floors and fireplace. Remodeled kitchen with 42" cabinets, granite counter tops, stone/tile backsplash, built in buffet, hand scrapped wood flooring and stainless steel appliances. Spacious and bright family room open to kitchen. Beautiful master bedroom with vaulted ceiling, dual closets with built in organizers and remodeled master bathroom. Large fenced lot with extended driveway for extra car/RV/boat storage. New flooring, paint, light fixtures, granite and more! Welcome home!
Property Specifics
| Single Family | |
| — | |
| Colonial | |
| 1995 | |
| Partial | |
| — | |
| No | |
| — |
| Will | |
| Caton Crossing | |
| 224 / Annual | |
| Insurance | |
| Public | |
| Public Sewer | |
| 09192291 | |
| 0603343020010000 |
Nearby Schools
| NAME: | DISTRICT: | DISTANCE: | |
|---|---|---|---|
|
Grade School
River View Elementary School |
202 | — | |
|
Middle School
Timber Ridge Middle School |
202 | Not in DB | |
|
High School
Plainfield Central High School |
202 | Not in DB | |
Property History
| DATE: | EVENT: | PRICE: | SOURCE: |
|---|---|---|---|
| 25 May, 2012 | Sold | $156,000 | MRED MLS |
| 18 Apr, 2012 | Under contract | $142,500 | MRED MLS |
| 1 Apr, 2012 | Listed for sale | $142,500 | MRED MLS |
| 24 Jun, 2016 | Sold | $218,000 | MRED MLS |
| 28 Apr, 2016 | Under contract | $220,000 | MRED MLS |
| 12 Apr, 2016 | Listed for sale | $220,000 | MRED MLS |
Room Specifics
Total Bedrooms: 3
Bedrooms Above Ground: 3
Bedrooms Below Ground: 0
Dimensions: —
Floor Type: Carpet
Dimensions: —
Floor Type: Carpet
Full Bathrooms: 3
Bathroom Amenities: —
Bathroom in Basement: 0
Rooms: Breakfast Room
Basement Description: Partially Finished
Other Specifics
| 2 | |
| Concrete Perimeter | |
| Asphalt | |
| Patio, Storms/Screens | |
| Fenced Yard | |
| 102' X 116.76' X 146.17' X | |
| Unfinished | |
| Full | |
| Vaulted/Cathedral Ceilings, Hardwood Floors, Wood Laminate Floors | |
| Range, Microwave, Dishwasher, Refrigerator, Disposal, Stainless Steel Appliance(s) | |
| Not in DB | |
| — | |
| — | |
| — | |
| Gas Log, Gas Starter |
Tax History
| Year | Property Taxes |
|---|---|
| 2012 | $4,694 |
| 2016 | $5,638 |
Contact Agent
Nearby Similar Homes
Nearby Sold Comparables
Contact Agent
Listing Provided By
Realty Executives Success

