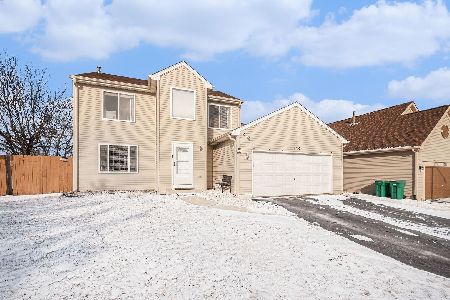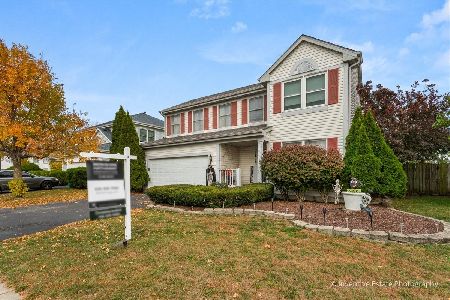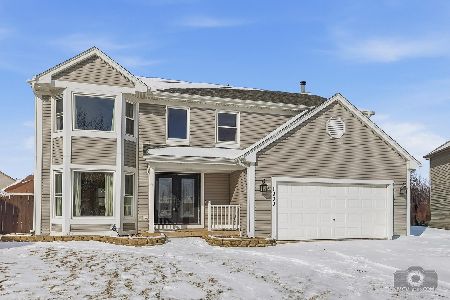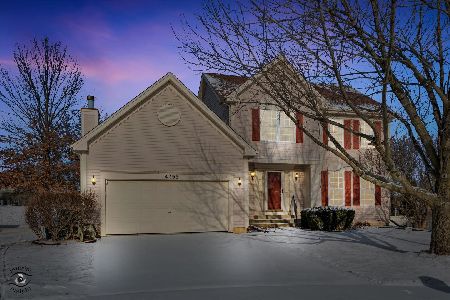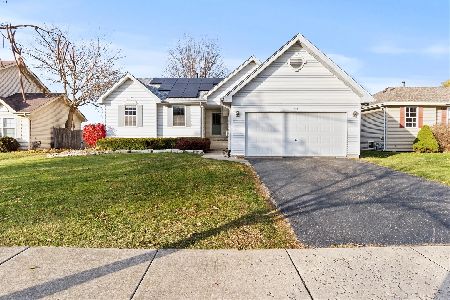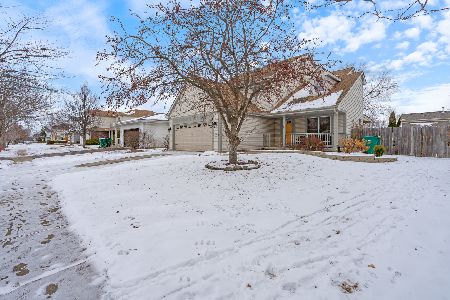4701 Chapman Drive, Plainfield, Illinois 60586
$246,000
|
Sold
|
|
| Status: | Closed |
| Sqft: | 1,365 |
| Cost/Sqft: | $180 |
| Beds: | 3 |
| Baths: | 2 |
| Year Built: | 1995 |
| Property Taxes: | $4,176 |
| Days On Market: | 2794 |
| Lot Size: | 0,19 |
Description
3 Bedrooms 2 Baths tastefully remodeled house in Caton Crossing. 9 ft ceilings and large windows offering great natural light. New architectural roof, soffits, fascia and gutters. Brand new gourmet kitchen with 42" white cabinets, granite counters, decorative backsplash, wood floors, and stainless steel appliances. New Bathrooms. All new light fixtures and can lights. Freshly painted. New carpet in all bedrooms, wood flooring and porcelain tiles in the rest of the main floor. Full finished basement. Master bedroom has walk-in closet and private bathroom. Large corner yard with the new concrete patio. Close to everything Plainfield has to offer! Shopping, parks, interstate access.
Property Specifics
| Single Family | |
| — | |
| Ranch | |
| 1995 | |
| Full | |
| WALKER | |
| No | |
| 0.19 |
| Will | |
| Caton Crossing | |
| 151 / Annual | |
| Other | |
| Public | |
| Public Sewer | |
| 09986111 | |
| 0603343020020000 |
Nearby Schools
| NAME: | DISTRICT: | DISTANCE: | |
|---|---|---|---|
|
Grade School
River View Elementary School |
202 | — | |
|
Middle School
Timber Ridge Middle School |
202 | Not in DB | |
|
High School
Plainfield Central High School |
202 | Not in DB | |
Property History
| DATE: | EVENT: | PRICE: | SOURCE: |
|---|---|---|---|
| 11 Feb, 2010 | Sold | $199,000 | MRED MLS |
| 19 Jan, 2010 | Under contract | $207,900 | MRED MLS |
| — | Last price change | $214,900 | MRED MLS |
| 11 Jun, 2009 | Listed for sale | $219,900 | MRED MLS |
| 5 Oct, 2018 | Sold | $246,000 | MRED MLS |
| 23 Aug, 2018 | Under contract | $246,000 | MRED MLS |
| — | Last price change | $257,000 | MRED MLS |
| 14 Jun, 2018 | Listed for sale | $257,000 | MRED MLS |
Room Specifics
Total Bedrooms: 3
Bedrooms Above Ground: 3
Bedrooms Below Ground: 0
Dimensions: —
Floor Type: Carpet
Dimensions: —
Floor Type: Carpet
Full Bathrooms: 2
Bathroom Amenities: —
Bathroom in Basement: 0
Rooms: Recreation Room
Basement Description: Finished
Other Specifics
| 2 | |
| Concrete Perimeter | |
| Asphalt | |
| Patio | |
| Corner Lot | |
| 80 X 101 X 107 X 136 | |
| Unfinished | |
| Full | |
| — | |
| Range, Microwave, Dishwasher, Refrigerator, Washer, Dryer, Stainless Steel Appliance(s) | |
| Not in DB | |
| Sidewalks, Street Lights, Street Paved | |
| — | |
| — | |
| — |
Tax History
| Year | Property Taxes |
|---|---|
| 2010 | $4,524 |
| 2018 | $4,176 |
Contact Agent
Nearby Similar Homes
Nearby Sold Comparables
Contact Agent
Listing Provided By
American Real Estate Services

