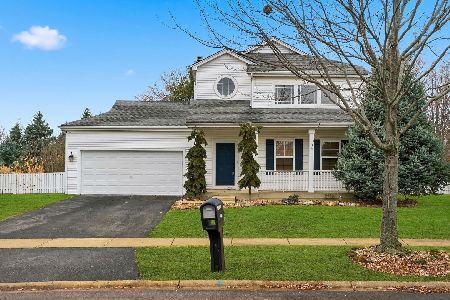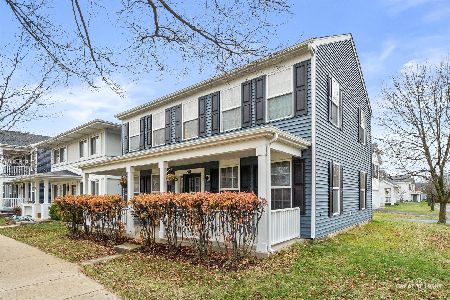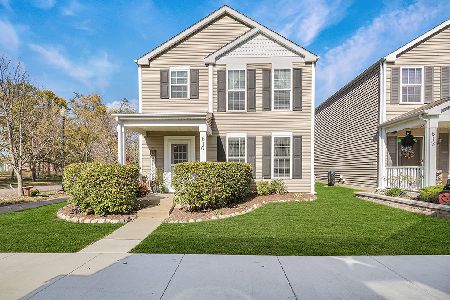1853 Westridge Place, Aurora, Illinois 60504
$230,000
|
Sold
|
|
| Status: | Closed |
| Sqft: | 2,002 |
| Cost/Sqft: | $115 |
| Beds: | 3 |
| Baths: | 3 |
| Year Built: | 2003 |
| Property Taxes: | $6,399 |
| Days On Market: | 3495 |
| Lot Size: | 0,00 |
Description
Beautiful home with grand open floor plan with towering two story ceiling in the foyer and living room area.Freshly painted with designer's neutral colors on all rooms & bathrooms. Huge first floor den next to a bathroom that can be converted to additional bedroom,perfect for in law needs. Lot's of upgrades last four years. New light fixtures in most rooms including custom blinds.Entire first floor is upgraded with modern hardwood floors,newer carpet installed on the entire 2nd floor in 2014.Full size kitchen with 42" cabinets,new GE S/S appliances in 2015. Dinette area leads to brick paver patio with open backyard, professionally landscaped. Entire house is wired with cat5e network cables for fast internet access. All rooms have behind the wall mounts ready to hook up your TV without the hassles of cables showing. Master's bedroom has its own private bath with soaking tub & shower stall.Hallway bath services the 2 secondary bedrooms. All closets have closet organizers.
Property Specifics
| Single Family | |
| — | |
| — | |
| 2003 | |
| Full | |
| — | |
| No | |
| — |
| Kane | |
| — | |
| 0 / Not Applicable | |
| None | |
| Public | |
| Public Sewer, Sewer-Storm | |
| 09269527 | |
| 1525457026 |
Nearby Schools
| NAME: | DISTRICT: | DISTANCE: | |
|---|---|---|---|
|
Grade School
Olney C Allen Elementary School |
131 | — | |
|
Middle School
Henry W Cowherd Middle School |
131 | Not in DB | |
|
High School
East High School |
131 | Not in DB | |
Property History
| DATE: | EVENT: | PRICE: | SOURCE: |
|---|---|---|---|
| 30 Dec, 2016 | Sold | $230,000 | MRED MLS |
| 21 Oct, 2016 | Under contract | $229,900 | MRED MLS |
| — | Last price change | $238,000 | MRED MLS |
| 26 Jun, 2016 | Listed for sale | $238,000 | MRED MLS |
| 17 Jan, 2026 | Listed for sale | $394,900 | MRED MLS |
Room Specifics
Total Bedrooms: 3
Bedrooms Above Ground: 3
Bedrooms Below Ground: 0
Dimensions: —
Floor Type: Carpet
Dimensions: —
Floor Type: Carpet
Full Bathrooms: 3
Bathroom Amenities: Soaking Tub
Bathroom in Basement: 0
Rooms: No additional rooms
Basement Description: Unfinished
Other Specifics
| 2 | |
| — | |
| Asphalt | |
| — | |
| — | |
| 60X128 | |
| — | |
| Full | |
| — | |
| Range, Microwave, Dishwasher, Refrigerator | |
| Not in DB | |
| — | |
| — | |
| — | |
| — |
Tax History
| Year | Property Taxes |
|---|---|
| 2016 | $6,399 |
| 2026 | $6,998 |
Contact Agent
Nearby Similar Homes
Nearby Sold Comparables
Contact Agent
Listing Provided By
RE/MAX Action










