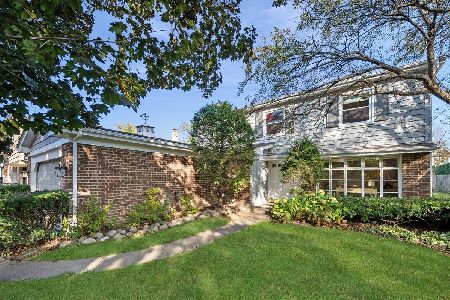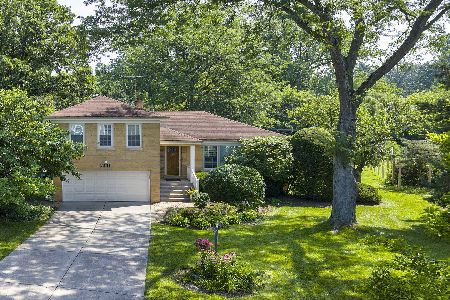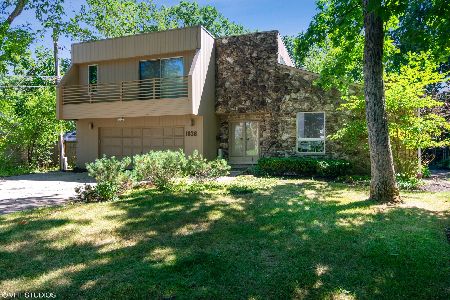1853 York Lane, Highland Park, Illinois 60035
$290,000
|
Sold
|
|
| Status: | Closed |
| Sqft: | 0 |
| Cost/Sqft: | — |
| Beds: | 3 |
| Baths: | 2 |
| Year Built: | 1955 |
| Property Taxes: | $6,876 |
| Days On Market: | 6264 |
| Lot Size: | 0,20 |
Description
Spacious custom built 3or4 bedroom ranch is move-in ready with a flexible floor plan, light neutral decor, & many updates. A light filled LR w/handsome fpl is open to the DR. The eat-in kitchen overlooks a fam rm w/great built-ins. The MBR easily holds a king-sized bed. 2 of the BRS share a non load bearing wall that could be removed again. Enjoy 9 clothes closets on main floor plus fab storage in the large fin bsmt.
Property Specifics
| Single Family | |
| — | |
| Ranch | |
| 1955 | |
| Partial | |
| RANCH | |
| No | |
| 0.2 |
| Lake | |
| Sherwood Forest | |
| 0 / Not Applicable | |
| None | |
| Lake Michigan | |
| Public Sewer | |
| 07041997 | |
| 16282020150000 |
Nearby Schools
| NAME: | DISTRICT: | DISTANCE: | |
|---|---|---|---|
|
Grade School
Sherwood Elementary School |
112 | — | |
|
Middle School
Edgewood Middle School |
112 | Not in DB | |
|
High School
Highland Park High School |
113 | Not in DB | |
Property History
| DATE: | EVENT: | PRICE: | SOURCE: |
|---|---|---|---|
| 23 Nov, 2009 | Sold | $290,000 | MRED MLS |
| 12 Oct, 2009 | Under contract | $320,000 | MRED MLS |
| — | Last price change | $340,000 | MRED MLS |
| 6 Oct, 2008 | Listed for sale | $400,000 | MRED MLS |
| 23 Nov, 2009 | Sold | $290,000 | MRED MLS |
| 21 Oct, 2009 | Under contract | $310,000 | MRED MLS |
| 7 Oct, 2009 | Listed for sale | $310,000 | MRED MLS |
| 1 Jun, 2015 | Under contract | $0 | MRED MLS |
| 12 May, 2015 | Listed for sale | $0 | MRED MLS |
| 3 May, 2017 | Under contract | $0 | MRED MLS |
| 20 Apr, 2017 | Listed for sale | $0 | MRED MLS |
| 8 Jun, 2019 | Under contract | $0 | MRED MLS |
| 9 May, 2019 | Listed for sale | $0 | MRED MLS |
| 19 Jan, 2021 | Sold | $348,000 | MRED MLS |
| 11 Sep, 2020 | Under contract | $348,000 | MRED MLS |
| 11 Sep, 2020 | Listed for sale | $348,000 | MRED MLS |
Room Specifics
Total Bedrooms: 3
Bedrooms Above Ground: 3
Bedrooms Below Ground: 0
Dimensions: —
Floor Type: Carpet
Dimensions: —
Floor Type: Carpet
Full Bathrooms: 2
Bathroom Amenities: —
Bathroom in Basement: 0
Rooms: Gallery,Office,Recreation Room
Basement Description: Partially Finished,Crawl
Other Specifics
| 1 | |
| Concrete Perimeter | |
| Asphalt | |
| Patio | |
| Corner Lot,Landscaped,Wooded | |
| 64 X 140 | |
| — | |
| Full | |
| First Floor Bedroom | |
| Range, Dishwasher, Refrigerator, Washer, Dryer | |
| Not in DB | |
| Street Lights | |
| — | |
| — | |
| — |
Tax History
| Year | Property Taxes |
|---|---|
| 2009 | $6,876 |
| 2021 | $10,252 |
Contact Agent
Nearby Similar Homes
Nearby Sold Comparables
Contact Agent
Listing Provided By
Berkshire Hathaway HomeServices KoenigRubloff













