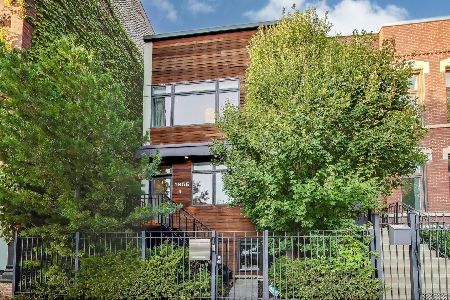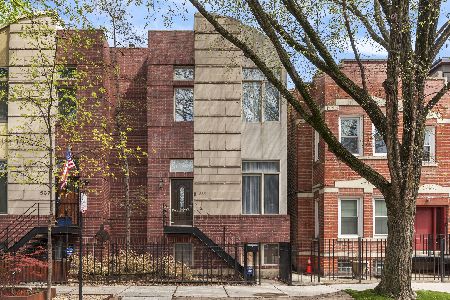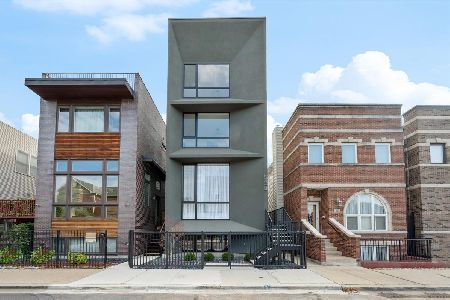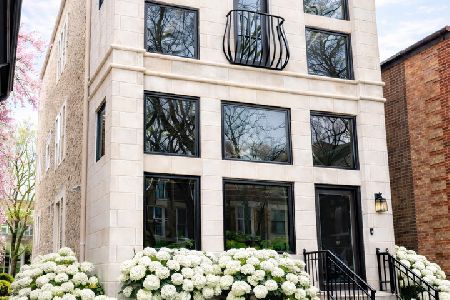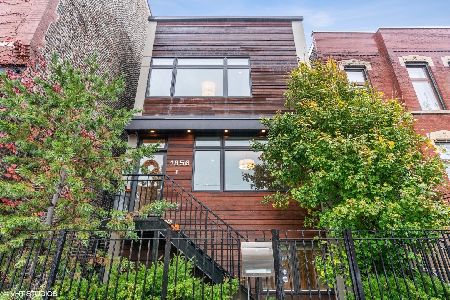1854 Huron Street, West Town, Chicago, Illinois 60622
$1,045,000
|
Sold
|
|
| Status: | Closed |
| Sqft: | 2,064 |
| Cost/Sqft: | $509 |
| Beds: | 4 |
| Baths: | 4 |
| Year Built: | 1875 |
| Property Taxes: | $14,409 |
| Days On Market: | 1215 |
| Lot Size: | 0,00 |
Description
Beautiful remodel of a vintage Chicago building. South facing, all masonry. Walk through the double doors in to a warm, inviting entertaining space. (Large coat closet in the entryway!) A cozy family room greets you with a double sided fireplace that opens to the dining area. Huge, chef's kitchen with high end appliances (Dacor, Subzero, Bosch). Kitchen features quartz counters, custom cabinetry, large Dacor range and a brand new Bosch dishwasher. Refrigerator is still under warranty. Double doors open to a deck with a great view of the backyard, a shady, green oasis. Low maintenance yard full of perennials. Pick cherries in the spring and pears in the fall! Masonry garage features a party door that opens to the yard. Great for summer time parties! Three large bedrooms on the second level. Primary ensuite features a separate tub and shower, along with dual vanity, travertine tile and a walk in closet with custom shelving. Have coffee on your private balcony in the morning before the chaos of the day starts! Laundry on second level for convenience. The finished basement with its own fireplace and newly constructed wet bar is great for entertaining! Additional bedroom in the basement, laundry room and full bath is great for guests. Separate entrance + mud room in the basement allows for privacy for guests coming and going. Custom shades throughout the house. Speaker system throughout the house and outside! Quiet block with a park across the street. Amazing UK Village location!! Walk to Marianos, bars, shops, restaurants and galleries on Chicago Ave. This is a special home, not cookie cutter.
Property Specifics
| Single Family | |
| — | |
| — | |
| 1875 | |
| — | |
| — | |
| No | |
| — |
| Cook | |
| — | |
| — / Not Applicable | |
| — | |
| — | |
| — | |
| 11640385 | |
| 17072050260000 |
Nearby Schools
| NAME: | DISTRICT: | DISTANCE: | |
|---|---|---|---|
|
Grade School
Talcott Elementary School |
299 | — | |
|
High School
Wells Community Academy Senior H |
299 | Not in DB | |
Property History
| DATE: | EVENT: | PRICE: | SOURCE: |
|---|---|---|---|
| 2 Nov, 2010 | Sold | $800,000 | MRED MLS |
| 3 Sep, 2010 | Under contract | $890,000 | MRED MLS |
| 10 Aug, 2010 | Listed for sale | $890,000 | MRED MLS |
| 3 Sep, 2014 | Sold | $910,000 | MRED MLS |
| 12 Jul, 2014 | Under contract | $939,000 | MRED MLS |
| 18 Jun, 2014 | Listed for sale | $939,000 | MRED MLS |
| 15 Nov, 2022 | Sold | $1,045,000 | MRED MLS |
| 8 Oct, 2022 | Under contract | $1,049,900 | MRED MLS |
| 28 Sep, 2022 | Listed for sale | $1,049,900 | MRED MLS |
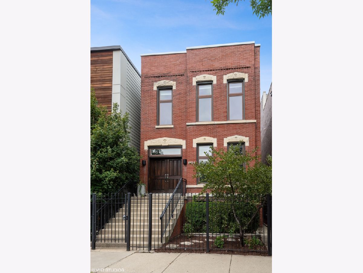
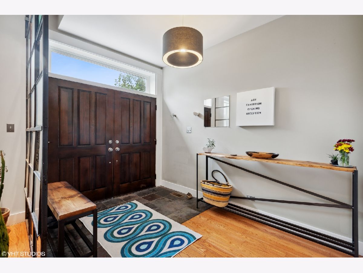
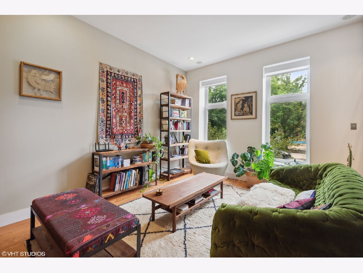
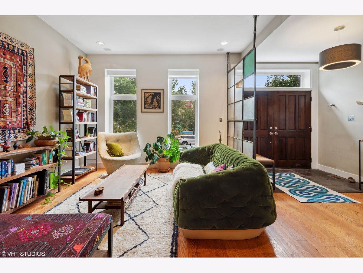
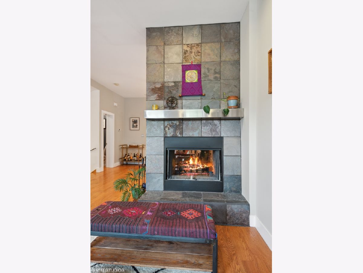
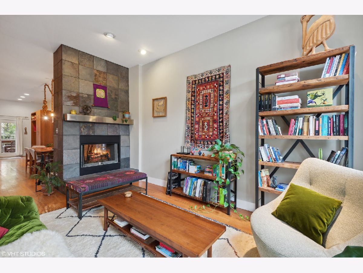
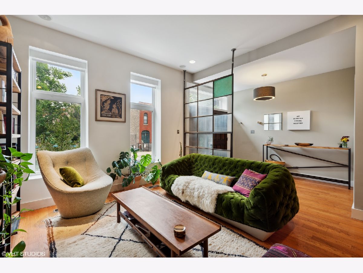

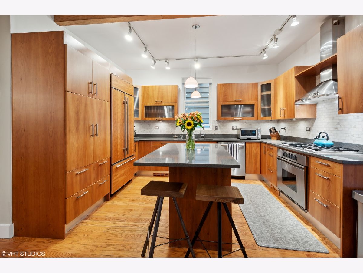
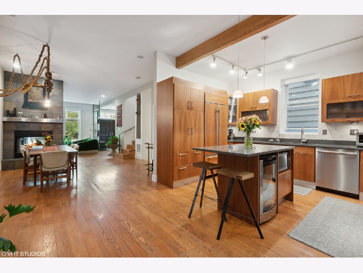
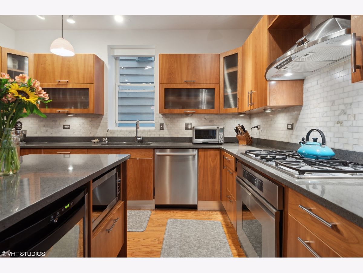

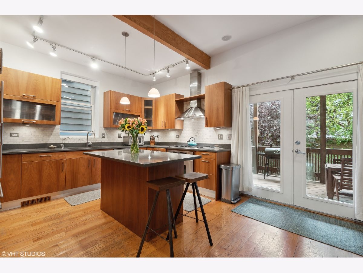
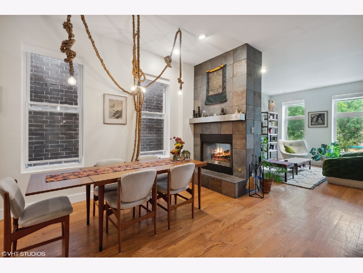
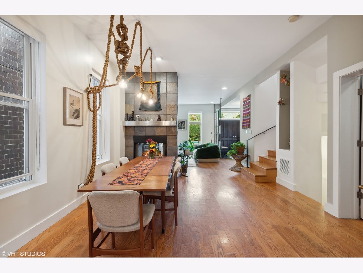
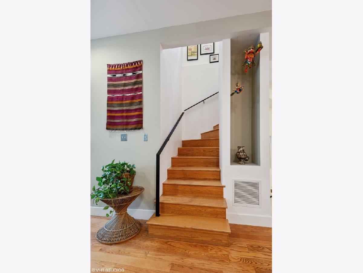
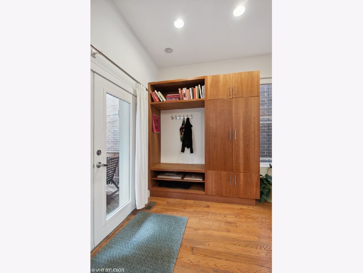
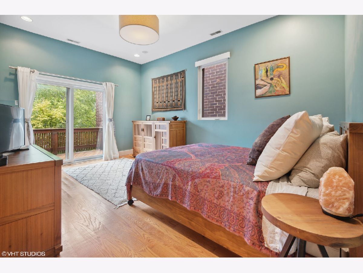
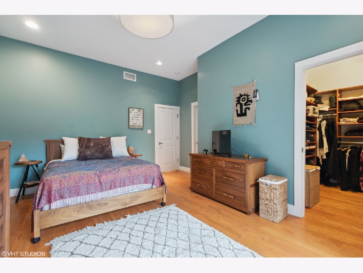
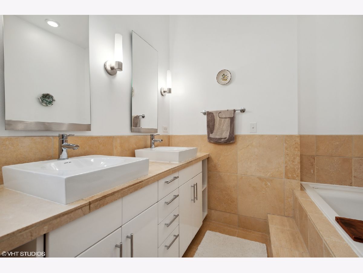
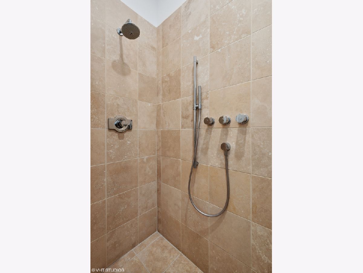
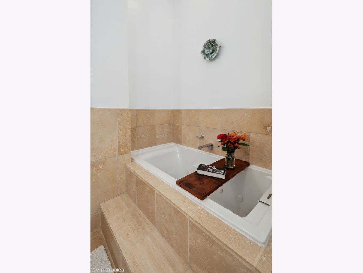
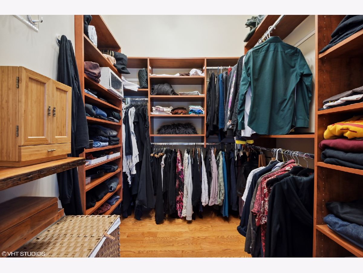
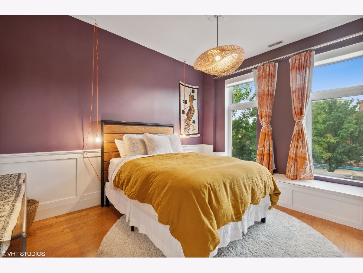
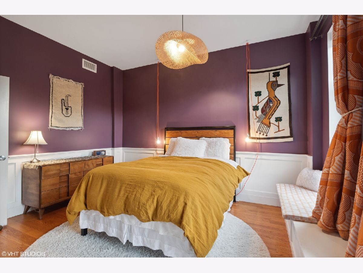
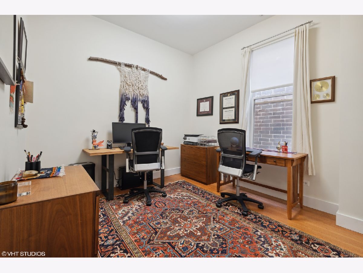
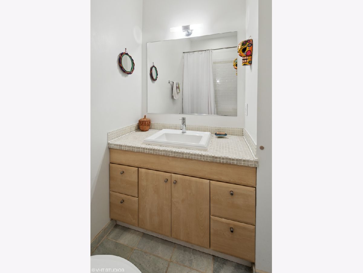
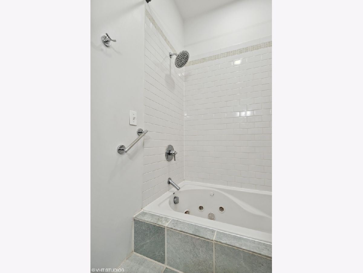
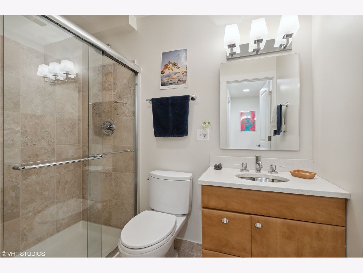
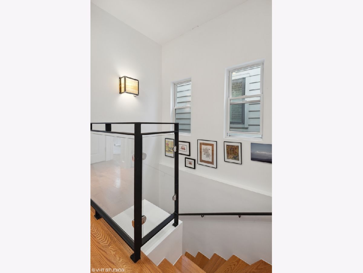
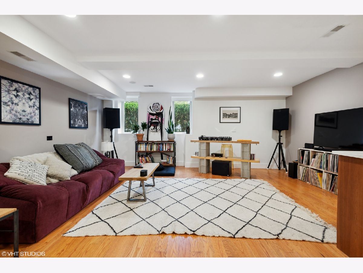
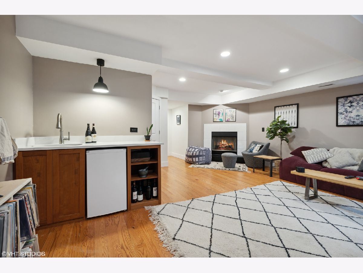
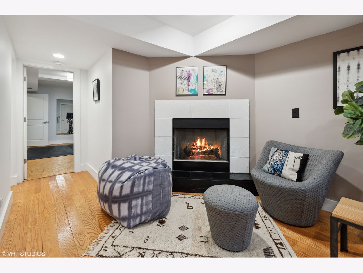

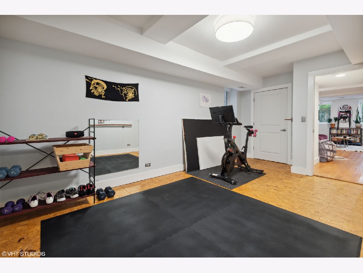

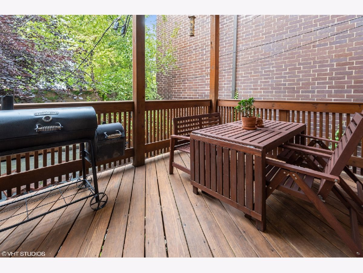
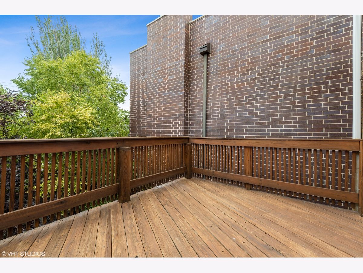
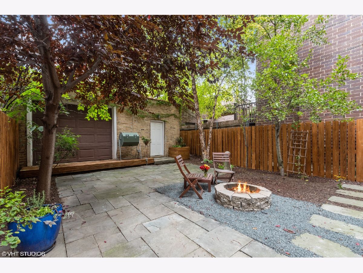

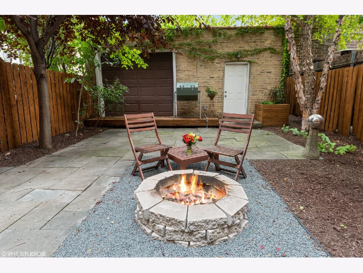
Room Specifics
Total Bedrooms: 4
Bedrooms Above Ground: 4
Bedrooms Below Ground: 0
Dimensions: —
Floor Type: —
Dimensions: —
Floor Type: —
Dimensions: —
Floor Type: —
Full Bathrooms: 4
Bathroom Amenities: Whirlpool,Separate Shower,Double Sink
Bathroom in Basement: 1
Rooms: —
Basement Description: Finished,Exterior Access
Other Specifics
| 2 | |
| — | |
| Off Alley | |
| — | |
| — | |
| 25X123 | |
| — | |
| — | |
| — | |
| — | |
| Not in DB | |
| — | |
| — | |
| — | |
| — |
Tax History
| Year | Property Taxes |
|---|---|
| 2010 | $5,194 |
| 2014 | $9,157 |
| 2022 | $14,409 |
Contact Agent
Nearby Similar Homes
Nearby Sold Comparables
Contact Agent
Listing Provided By
@properties Christie's International Real Estate

