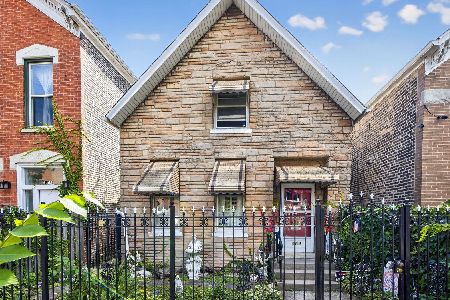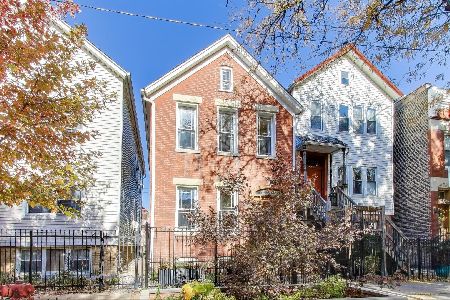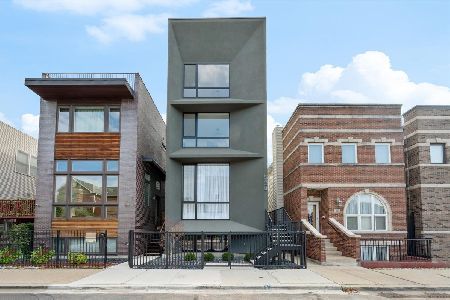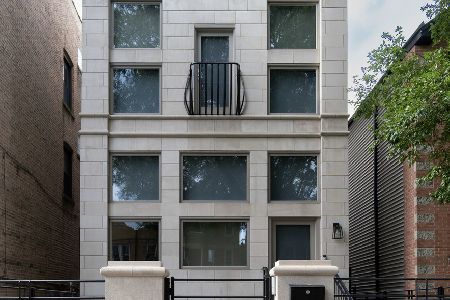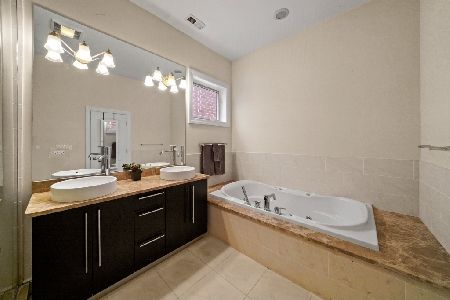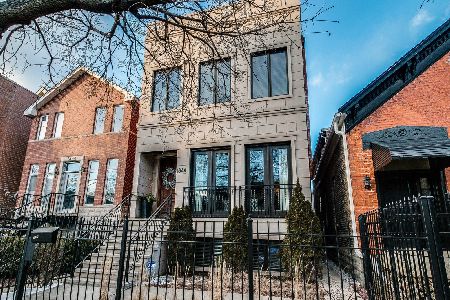1848 Huron Street, West Town, Chicago, Illinois 60622
$917,000
|
Sold
|
|
| Status: | Closed |
| Sqft: | 4,300 |
| Cost/Sqft: | $225 |
| Beds: | 4 |
| Baths: | 4 |
| Year Built: | 2007 |
| Property Taxes: | $13,734 |
| Days On Market: | 3662 |
| Lot Size: | 0,00 |
Description
Spectacular luxury residence, custom built in 2007, located in Chicago's thriving West Town neighborhood. The property features 4,300 sq. ft. of living space graciously appointed on 4 levels. Main floor has dramatic open layout with high ceilings and top finishes like Brazilian cherry hardwood floors, custom ironwork railings, glass block wall, stone fireplace or fashionable espresso kitchen cabinetry. The second level features 3 bedrooms and 2 baths including comfortable master suite with sumptuous natural stone bathroom. The top level offers loft-like space that at both ends opens up to 2 rooftop decks, giving commanding views of Downtown skyline. The lower level with high ceilings and heated travertine tile floors has extra bedroom, bath and a huge reception room with direct access to a back-yard terrace. A two-car garage has another rooftop deck great for outdoor living and entertainment. This magnificent home will satisfy the needs of the most demanding buyers.
Property Specifics
| Single Family | |
| — | |
| Contemporary | |
| 2007 | |
| Full,Walkout | |
| — | |
| No | |
| — |
| Cook | |
| — | |
| 0 / Not Applicable | |
| None | |
| Public | |
| Public Sewer | |
| 09086302 | |
| 17072050280000 |
Property History
| DATE: | EVENT: | PRICE: | SOURCE: |
|---|---|---|---|
| 4 Feb, 2016 | Sold | $917,000 | MRED MLS |
| 22 Jan, 2016 | Under contract | $969,000 | MRED MLS |
| 14 Nov, 2015 | Listed for sale | $969,000 | MRED MLS |
| 12 Jul, 2021 | Sold | $1,100,000 | MRED MLS |
| 3 Jun, 2021 | Under contract | $1,199,000 | MRED MLS |
| — | Last price change | $1,239,000 | MRED MLS |
| 30 Apr, 2021 | Listed for sale | $1,239,000 | MRED MLS |
Room Specifics
Total Bedrooms: 4
Bedrooms Above Ground: 4
Bedrooms Below Ground: 0
Dimensions: —
Floor Type: Hardwood
Dimensions: —
Floor Type: Hardwood
Dimensions: —
Floor Type: Travertine
Full Bathrooms: 4
Bathroom Amenities: Whirlpool,Separate Shower,Double Sink,Full Body Spray Shower
Bathroom in Basement: 1
Rooms: Deck,Great Room,Loft
Basement Description: Finished
Other Specifics
| 2 | |
| Concrete Perimeter | |
| — | |
| Deck, Patio, Roof Deck | |
| — | |
| 25 X 125 | |
| — | |
| Full | |
| Vaulted/Cathedral Ceilings, Bar-Wet, Hardwood Floors, Heated Floors, Second Floor Laundry | |
| Range, Microwave, Dishwasher, Refrigerator, Washer, Dryer, Disposal | |
| Not in DB | |
| — | |
| — | |
| — | |
| Gas Log |
Tax History
| Year | Property Taxes |
|---|---|
| 2016 | $13,734 |
| 2021 | $19,046 |
Contact Agent
Nearby Similar Homes
Nearby Sold Comparables
Contact Agent
Listing Provided By
RE/MAX City

