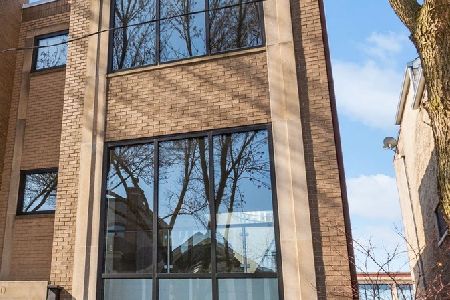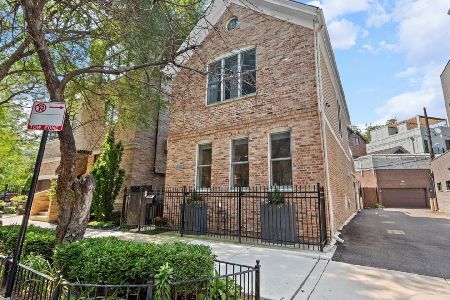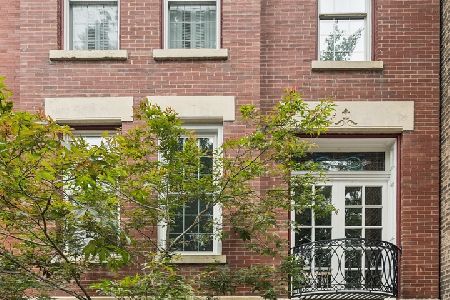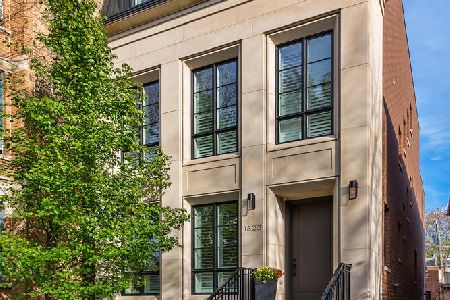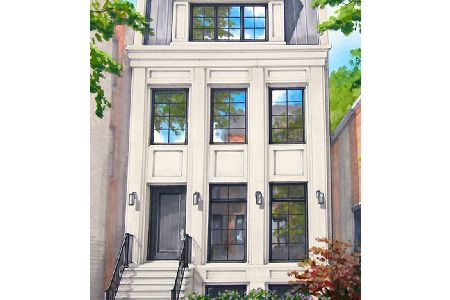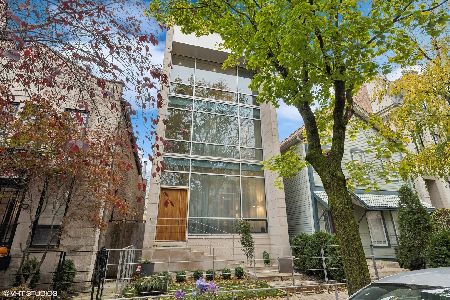1854 Maud Avenue, Lincoln Park, Chicago, Illinois 60614
$1,315,800
|
Sold
|
|
| Status: | Closed |
| Sqft: | 0 |
| Cost/Sqft: | — |
| Beds: | 4 |
| Baths: | 5 |
| Year Built: | 1994 |
| Property Taxes: | $35,461 |
| Days On Market: | 2375 |
| Lot Size: | 0,06 |
Description
Gorgeous contemporary Lincoln Park retreat set on a quiet tree- lined street steps to nearby Armitage Avenue shopping and dining district! Soaring ceilings, hardwood floors, wall of windows allowing abundant sunlight throughout, superior craftsmanship and a very cool teak rooftop deck with hot tub and inspiring city skyline views make this your dream come true! Updated kitchen opens to yard and garage roof-top deck. Currently this home is being used as a 3 bedroom with family room loft area that could be converted to the 4th bedroom. Beautiful master suite with fireplace and glorious master bath. The comfortable expansive lower level is perfect for entertaining children and adults. Featuring a full bath with steam shower, wet bar, wine cooler, laundry and wired for a theater room. Smart technology, 2 car garage, gated entrance and Oscar Mayer School!
Property Specifics
| Single Family | |
| — | |
| Contemporary | |
| 1994 | |
| Full,English | |
| — | |
| No | |
| 0.06 |
| Cook | |
| — | |
| 0 / Not Applicable | |
| None | |
| Lake Michigan | |
| Public Sewer | |
| 10301410 | |
| 14324160470000 |
Nearby Schools
| NAME: | DISTRICT: | DISTANCE: | |
|---|---|---|---|
|
Grade School
Oscar Mayer Elementary School |
299 | — | |
|
Middle School
Oscar Mayer Elementary School |
299 | Not in DB | |
|
High School
Lincoln Park High School |
299 | Not in DB | |
Property History
| DATE: | EVENT: | PRICE: | SOURCE: |
|---|---|---|---|
| 23 Oct, 2014 | Sold | $1,750,000 | MRED MLS |
| 31 Jul, 2014 | Under contract | $1,825,000 | MRED MLS |
| 24 Jun, 2014 | Listed for sale | $1,825,000 | MRED MLS |
| 16 Sep, 2019 | Sold | $1,315,800 | MRED MLS |
| 2 Jul, 2019 | Under contract | $1,499,000 | MRED MLS |
| — | Last price change | $1,539,000 | MRED MLS |
| 7 Mar, 2019 | Listed for sale | $1,599,000 | MRED MLS |
Room Specifics
Total Bedrooms: 4
Bedrooms Above Ground: 4
Bedrooms Below Ground: 0
Dimensions: —
Floor Type: Hardwood
Dimensions: —
Floor Type: Hardwood
Dimensions: —
Floor Type: Hardwood
Full Bathrooms: 5
Bathroom Amenities: Separate Shower,Steam Shower,Double Sink,Soaking Tub
Bathroom in Basement: 1
Rooms: Recreation Room,Storage,Deck,Atrium
Basement Description: Finished
Other Specifics
| 2 | |
| — | |
| — | |
| — | |
| Fenced Yard | |
| 25X100 | |
| — | |
| Full | |
| Vaulted/Cathedral Ceilings, Sauna/Steam Room, Hot Tub, Bar-Wet, Hardwood Floors, Built-in Features | |
| Range, Microwave, Dishwasher, Refrigerator, High End Refrigerator, Bar Fridge, Washer, Dryer, Disposal, Stainless Steel Appliance(s), Wine Refrigerator | |
| Not in DB | |
| Sidewalks, Street Lights, Street Paved | |
| — | |
| — | |
| Attached Fireplace Doors/Screen |
Tax History
| Year | Property Taxes |
|---|---|
| 2014 | $23,788 |
| 2019 | $35,461 |
Contact Agent
Nearby Similar Homes
Nearby Sold Comparables
Contact Agent
Listing Provided By
Coldwell Banker Residential

