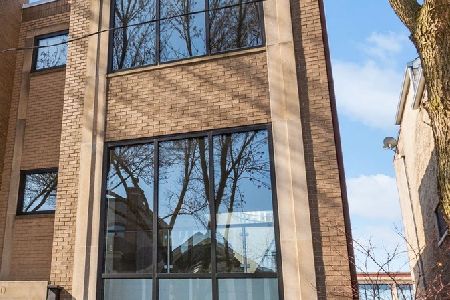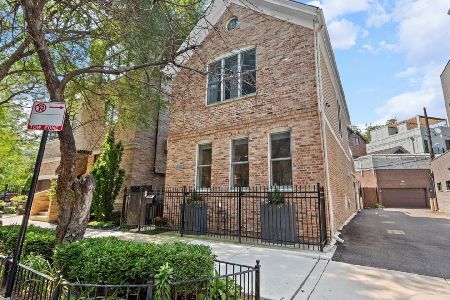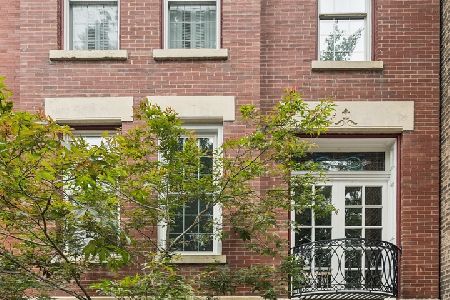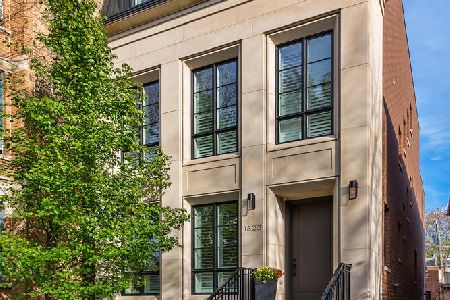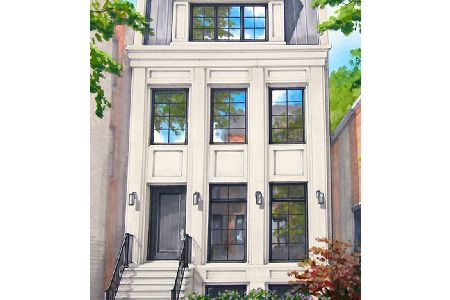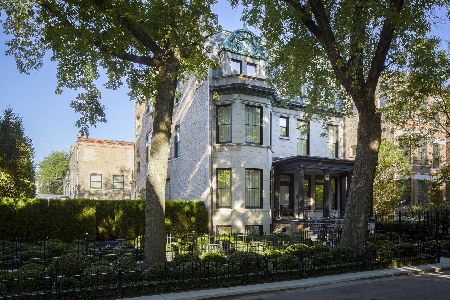1860 Maud Avenue, Lincoln Park, Chicago, Illinois 60614
$1,840,000
|
Sold
|
|
| Status: | Closed |
| Sqft: | 4,500 |
| Cost/Sqft: | $433 |
| Beds: | 6 |
| Baths: | 5 |
| Year Built: | 2019 |
| Property Taxes: | $0 |
| Days On Market: | 2035 |
| Lot Size: | 0,06 |
Description
VACANT and easy to show. Thoughtful luxury! This new construction 4500sf home offers 6 bedrooms, 4.1 baths with 4 levels of comfortable living. This home features a seamless blend of entertaining and living areas, and an abundance of beautiful outdoor spaces, perfectly located in Lincoln Park in Oscar Mayer & Lincoln Park High School Districts. The main level offers a formal living/dining room leading to Chef's kitchen with Scavolini cabinets, quartz counters, large center island, high-end appliances, & pantry. Kitchen opens to sunny family room, leading to the grilling deck and garage roof deck. The second level has laundry, 3 bedrooms, including master suite with walk-in closet and serene master bath with custom Euro floating vanity, natural stone floors, free standing soaking tub & 7ft shower. The third floor bonus area is the perfect private retreat with large terrace, wet bar, 6th bedroom and full bath! The spacious lower level includes huge rec room with built-ins and dry bar, 4th & 5th bedrooms, laundry hook-up, & full bath. 2 car garage.
Property Specifics
| Single Family | |
| — | |
| — | |
| 2019 | |
| Full,English | |
| — | |
| No | |
| 0.06 |
| Cook | |
| — | |
| 0 / Not Applicable | |
| None | |
| Lake Michigan | |
| Public Sewer | |
| 10636820 | |
| 14324160450000 |
Nearby Schools
| NAME: | DISTRICT: | DISTANCE: | |
|---|---|---|---|
|
Grade School
Oscar Mayer Elementary School |
299 | — | |
|
Middle School
Oscar Mayer Elementary School |
299 | Not in DB | |
|
High School
Lincoln Park High School |
299 | Not in DB | |
Property History
| DATE: | EVENT: | PRICE: | SOURCE: |
|---|---|---|---|
| 22 Jul, 2020 | Sold | $1,840,000 | MRED MLS |
| 2 Jun, 2020 | Under contract | $1,950,000 | MRED MLS |
| — | Last price change | $1,995,000 | MRED MLS |
| 13 Feb, 2020 | Listed for sale | $1,995,000 | MRED MLS |
Room Specifics
Total Bedrooms: 6
Bedrooms Above Ground: 6
Bedrooms Below Ground: 0
Dimensions: —
Floor Type: Hardwood
Dimensions: —
Floor Type: Hardwood
Dimensions: —
Floor Type: Stone
Dimensions: —
Floor Type: —
Dimensions: —
Floor Type: —
Full Bathrooms: 5
Bathroom Amenities: Separate Shower,Double Sink,Double Shower,Soaking Tub
Bathroom in Basement: 1
Rooms: Bedroom 5,Bedroom 6,Terrace,Deck,Recreation Room,Family Room
Basement Description: Finished
Other Specifics
| 2 | |
| — | |
| — | |
| Patio, Roof Deck | |
| — | |
| 25X100 | |
| — | |
| Full | |
| Bar-Dry, Bar-Wet, Hardwood Floors, Heated Floors, Second Floor Laundry, Walk-In Closet(s) | |
| Range, Microwave, Dishwasher, Refrigerator, Washer, Dryer, Disposal, Stainless Steel Appliance(s), Wine Refrigerator | |
| Not in DB | |
| Park, Pool, Tennis Court(s) | |
| — | |
| — | |
| Gas Starter |
Tax History
| Year | Property Taxes |
|---|
Contact Agent
Nearby Similar Homes
Nearby Sold Comparables
Contact Agent
Listing Provided By
@properties

