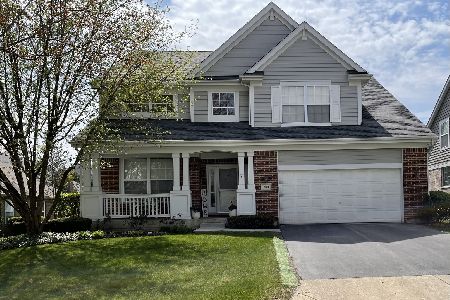1854 Trevino Terrace, Vernon Hills, Illinois 60061
$405,900
|
Sold
|
|
| Status: | Closed |
| Sqft: | 2,754 |
| Cost/Sqft: | $152 |
| Beds: | 3 |
| Baths: | 4 |
| Year Built: | 2001 |
| Property Taxes: | $12,935 |
| Days On Market: | 2716 |
| Lot Size: | 0,18 |
Description
Prepare to be amazed at this gorgeous two-story, 3 bedroom & 3.5 bathroom home situated in the Inverness subdivision! The grand foyer offers soaring ceilings, accenting the numerous windows that flow through out the living room, along with gleaming hardwood floors. Off of the living room, the formal dining room features bay windows and white trim that is sure to impress guests. Gourmet kitchen with center island, stainless steel appliances, custom backsplash, and a separate eating area with sliding glass doors leading to the backyard! Open concept of the kitchen allows for views into the family room that offers a cozy fireplace with white mantel. As the night comes to an end, relax in the master suite while gazing at the vaulted ceilings, neutral color walls, and a private bath with double sinks, whirlpool tub and separate shower! With over 2700 SF of living space, this home also offers a finished basement, 2-car garage, & a patio to grill and enjoy the outdoors!
Property Specifics
| Single Family | |
| — | |
| Traditional | |
| 2001 | |
| Full | |
| BERKSHIRE | |
| No | |
| 0.18 |
| Lake | |
| Inverness | |
| 377 / Monthly | |
| Insurance,Exterior Maintenance,Lawn Care,Scavenger,Snow Removal | |
| Lake Michigan,Public | |
| Public Sewer | |
| 10086200 | |
| 11293110850000 |
Nearby Schools
| NAME: | DISTRICT: | DISTANCE: | |
|---|---|---|---|
|
Grade School
Hawthorn Elementary School (nor |
73 | — | |
|
Middle School
Hawthorn Middle School North |
73 | Not in DB | |
|
High School
Vernon Hills High School |
128 | Not in DB | |
Property History
| DATE: | EVENT: | PRICE: | SOURCE: |
|---|---|---|---|
| 15 Feb, 2019 | Sold | $405,900 | MRED MLS |
| 12 Dec, 2018 | Under contract | $419,000 | MRED MLS |
| — | Last price change | $429,000 | MRED MLS |
| 18 Sep, 2018 | Listed for sale | $429,000 | MRED MLS |
Room Specifics
Total Bedrooms: 3
Bedrooms Above Ground: 3
Bedrooms Below Ground: 0
Dimensions: —
Floor Type: Carpet
Dimensions: —
Floor Type: Carpet
Full Bathrooms: 4
Bathroom Amenities: Whirlpool,Separate Shower,Double Sink
Bathroom in Basement: 1
Rooms: Bonus Room,Eating Area,Exercise Room,Play Room,Recreation Room,Sitting Room
Basement Description: Finished
Other Specifics
| 2 | |
| Concrete Perimeter | |
| Asphalt | |
| Patio, Storms/Screens | |
| Landscaped | |
| 100X74X116X55 | |
| — | |
| Full | |
| Vaulted/Cathedral Ceilings, Hardwood Floors, First Floor Laundry | |
| Range, Microwave, Dishwasher, Refrigerator, Dryer, Disposal | |
| Not in DB | |
| Sidewalks, Street Lights, Street Paved | |
| — | |
| — | |
| Attached Fireplace Doors/Screen, Gas Log |
Tax History
| Year | Property Taxes |
|---|---|
| 2019 | $12,935 |
Contact Agent
Nearby Similar Homes
Nearby Sold Comparables
Contact Agent
Listing Provided By
RE/MAX Top Performers







