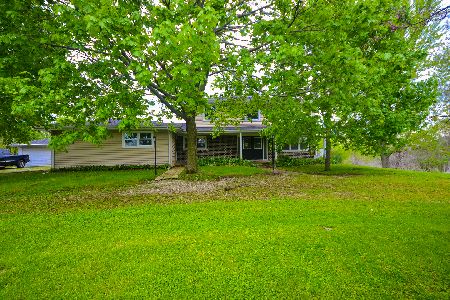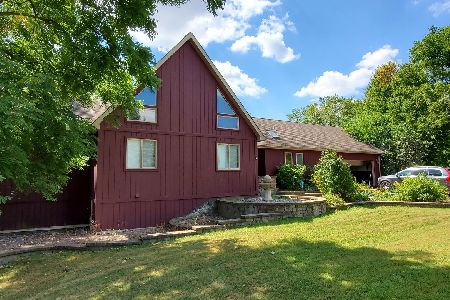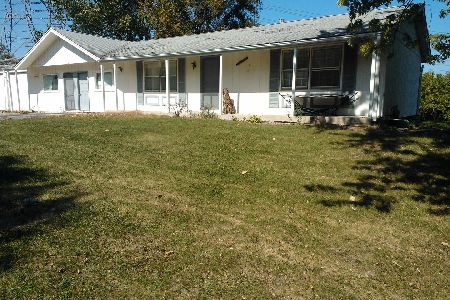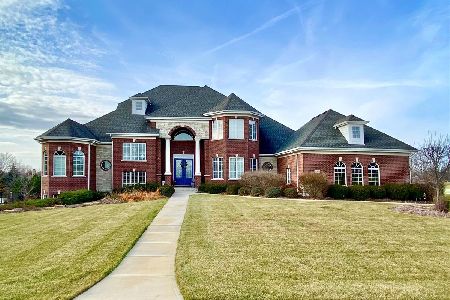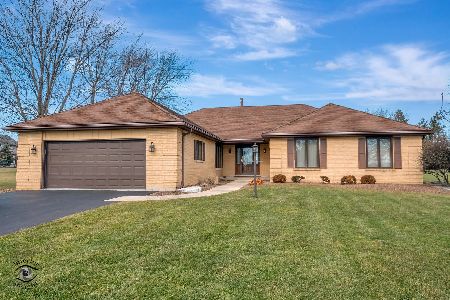18545 Marilynn Court, Mokena, Illinois 60448
$715,000
|
Sold
|
|
| Status: | Closed |
| Sqft: | 6,700 |
| Cost/Sqft: | $107 |
| Beds: | 4 |
| Baths: | 5 |
| Year Built: | 2006 |
| Property Taxes: | $12,124 |
| Days On Market: | 1947 |
| Lot Size: | 1,66 |
Description
This STUNNING custom, LUXURY home exudes perfection throughout with its attention to detail and the quality of craftsmanship. You will observe the pride of ownership from the original owners! Outside you'll fall in love with the beautiful curb appeal, brick and stone exterior, professional landscaping, 3 car side load garage with epoxy floors, PLUS a separate garage storage area, sprinkler system, custom paver patio with gazebo and fire pit. Perfect for entertaining or just relaxing! Interior offers 9' first floor ceilings that add that feeling of space & light. The gorgeous gourmet eat in kitchen features custom maple cabinets, stainless steel appliances, oversized refrigerator, double oven, granite counters, extra large island with seating and walk-in pantry. Custom crown molding, solid walnut hardwood flooring, Italian & marble tile, oversized trim throughout the home. The bright sunroom offers loads of natural light and exterior door access to the backyard patio. This home also features a dual staircase on the main level, one in the foyer and one off the kitchen, 4 bedrooms, bonus workout room, 4 1/2 bathrooms, gorgeous formal dining room and sophisticated style office. The magnificent master suite with tray ceiling, mood lighting, skylight for natural light, spa like master bath, dual vanities, separate jetted tub & shower with body sprays & walk-in closet is a retreat by itself. Bedrooms 1 & 2 are adjoined by a Jack & Jill bath, both rooms have their own walk-in closets & tray ceilings, bedroom 3 has its own separate bath, walk-in closet & vaulted ceiling. Fully finished basement with 10' ceilings offers 2nd mini kitchen, HUGE rec room area with stone fireplace, coffered ceilings, sitting bar area, pool table (pool table included), HOME THEATER (projector & screen included) and your very own workshop area with sink! Plenty of storage throughout, ceiling speakers throughout, radiant floor heat on main floor & basement. All of this within Award Winning Lincoln Way School District. Schedule your showing today! Don't forget to check out the HOME VIDEO TOUR!
Property Specifics
| Single Family | |
| — | |
| — | |
| 2006 | |
| Full | |
| — | |
| No | |
| 1.66 |
| Will | |
| Rossmoor Estates | |
| — / Not Applicable | |
| None | |
| Private Well | |
| Septic-Mechanical | |
| 10862207 | |
| 5080327601300000 |
Nearby Schools
| NAME: | DISTRICT: | DISTANCE: | |
|---|---|---|---|
|
Grade School
Oster-oakview Middle School |
122 | — | |
|
Middle School
Liberty Junior High School |
122 | Not in DB | |
|
High School
Lincoln-way West High School |
210 | Not in DB | |
Property History
| DATE: | EVENT: | PRICE: | SOURCE: |
|---|---|---|---|
| 20 Nov, 2020 | Sold | $715,000 | MRED MLS |
| 7 Oct, 2020 | Under contract | $715,000 | MRED MLS |
| 22 Sep, 2020 | Listed for sale | $715,000 | MRED MLS |
| 31 Jul, 2025 | Sold | $950,000 | MRED MLS |
| 5 Jun, 2025 | Under contract | $964,808 | MRED MLS |
| 2 Jun, 2025 | Listed for sale | $964,808 | MRED MLS |
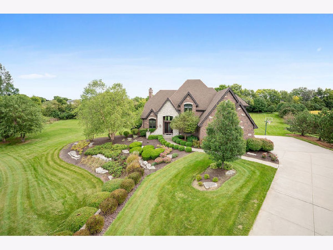
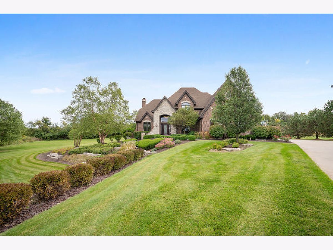
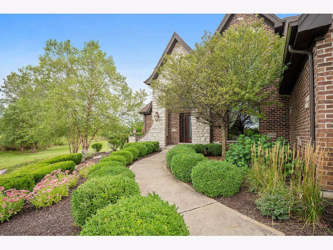
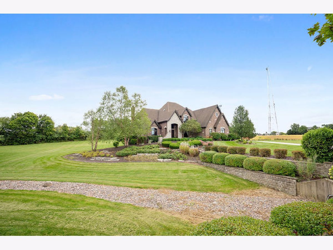
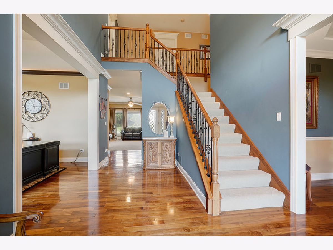
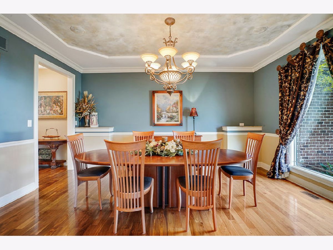
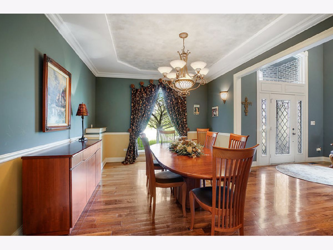
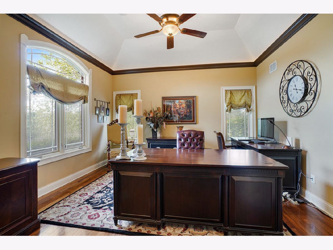
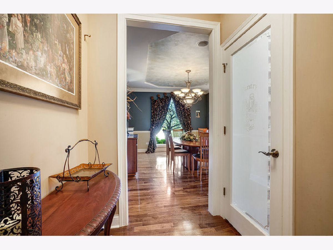
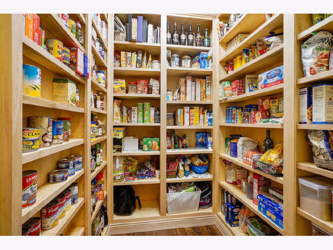
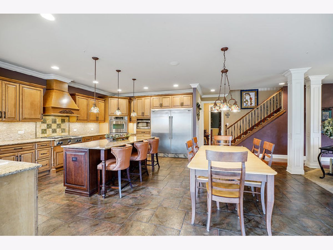
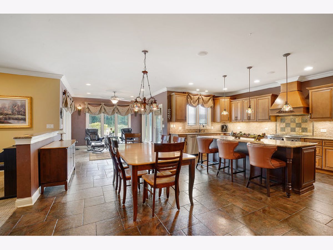
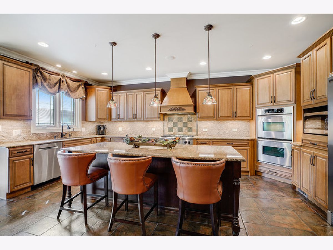
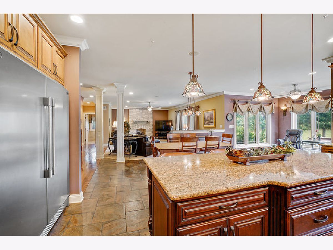
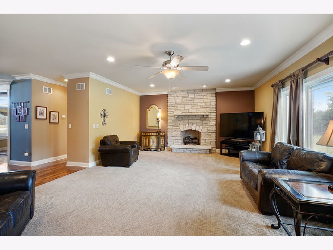
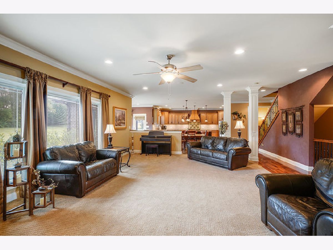
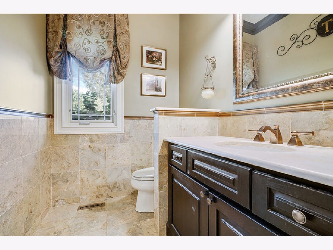
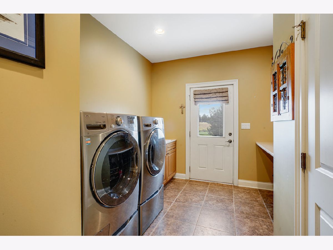
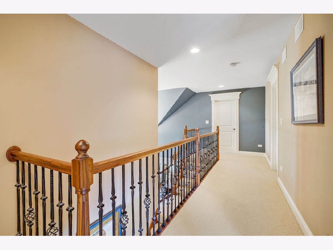
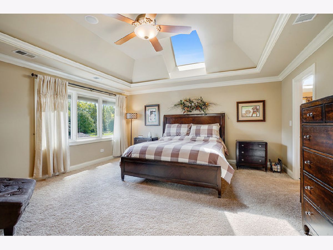
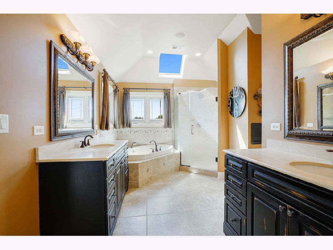
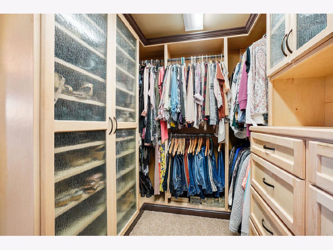
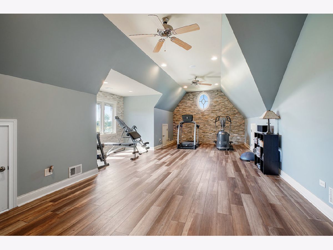
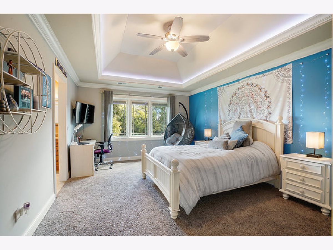
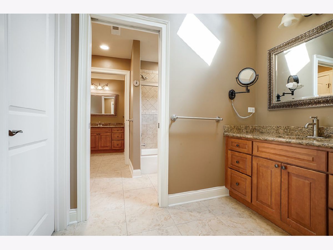
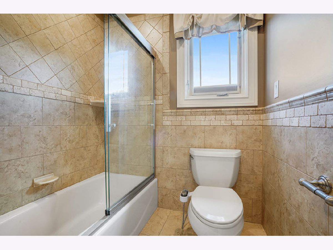
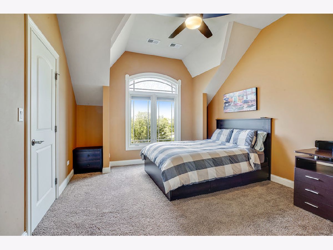
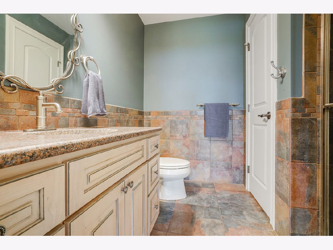
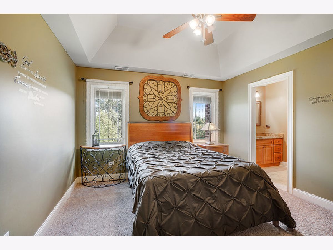
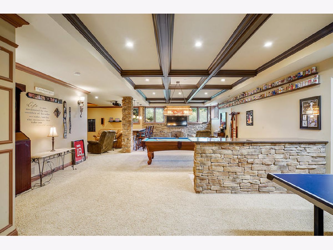
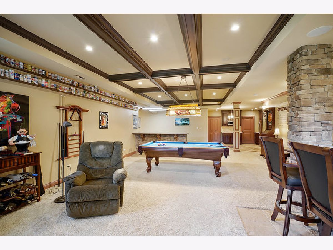
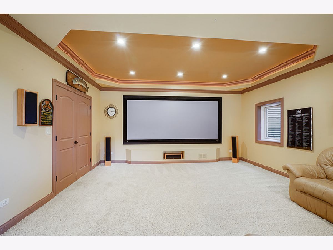
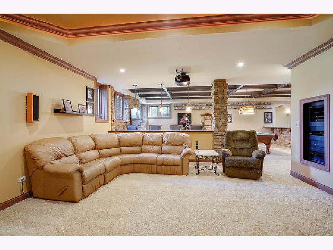
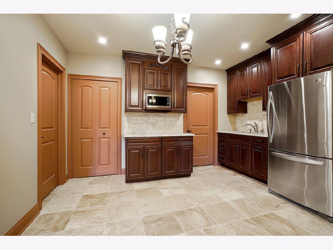
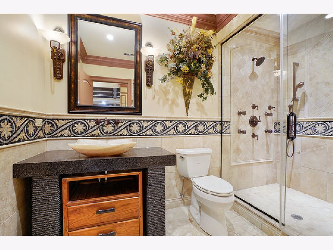
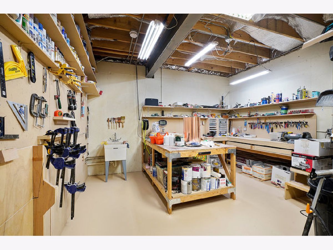
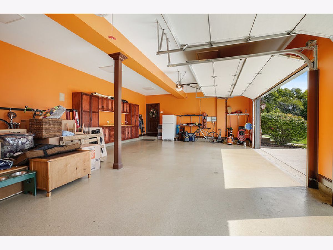
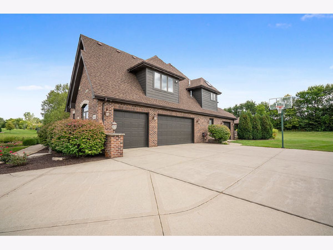
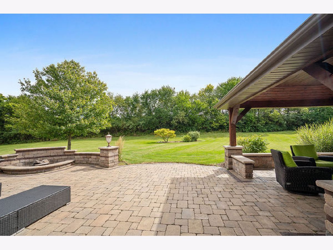
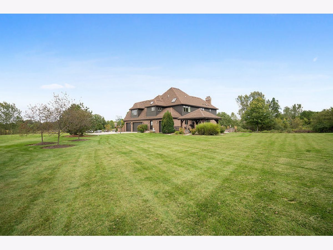
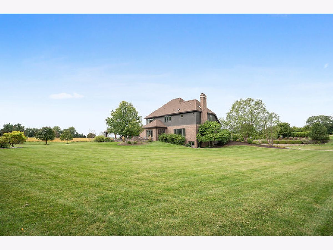
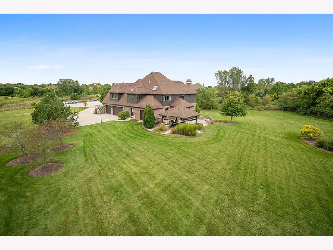
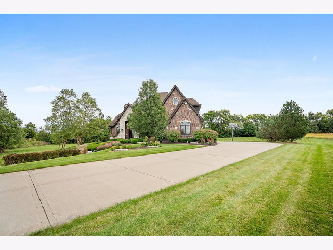
Room Specifics
Total Bedrooms: 4
Bedrooms Above Ground: 4
Bedrooms Below Ground: 0
Dimensions: —
Floor Type: Carpet
Dimensions: —
Floor Type: Carpet
Dimensions: —
Floor Type: Carpet
Full Bathrooms: 5
Bathroom Amenities: Whirlpool,Separate Shower,Double Sink,Full Body Spray Shower
Bathroom in Basement: 1
Rooms: Bonus Room,Mud Room,Heated Sun Room,Pantry,Media Room,Family Room,Kitchen,Workshop,Eating Area
Basement Description: Finished,Lookout,Rec/Family Area,Stone/Rock,Storage Space
Other Specifics
| 3 | |
| — | |
| Concrete | |
| Porch, Brick Paver Patio, Outdoor Grill, Fire Pit, Invisible Fence | |
| Cul-De-Sac,Landscaped,Fence-Invisible Pet,Outdoor Lighting | |
| 81 X 341 X 294 X 288 | |
| — | |
| Full | |
| Vaulted/Cathedral Ceilings, Skylight(s), Hardwood Floors, Heated Floors, First Floor Laundry, Walk-In Closet(s), Ceilings - 9 Foot, Coffered Ceiling(s), Drapes/Blinds, Granite Counters | |
| Double Oven, Microwave, Dishwasher, High End Refrigerator, Washer, Dryer, Disposal, Stainless Steel Appliance(s), Cooktop, Range Hood, Water Softener Owned | |
| Not in DB | |
| Sidewalks, Street Lights, Street Paved | |
| — | |
| — | |
| Wood Burning, Gas Starter |
Tax History
| Year | Property Taxes |
|---|---|
| 2020 | $12,124 |
| 2025 | $15,246 |
Contact Agent
Nearby Similar Homes
Nearby Sold Comparables
Contact Agent
Listing Provided By
Village Realty, Inc.


