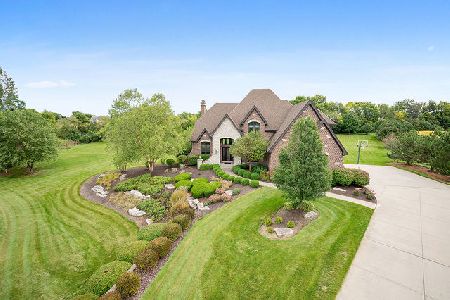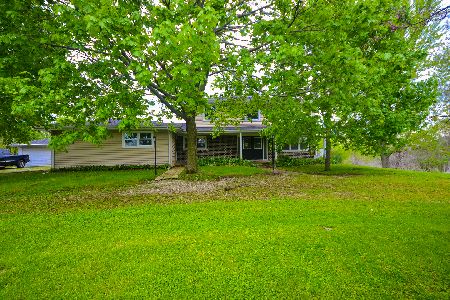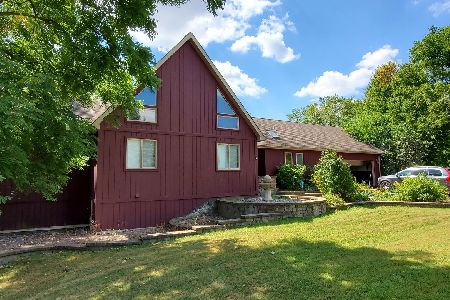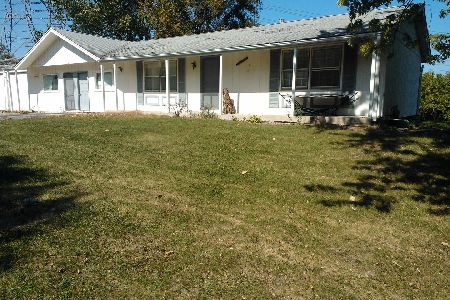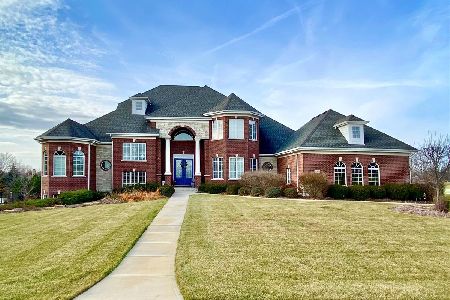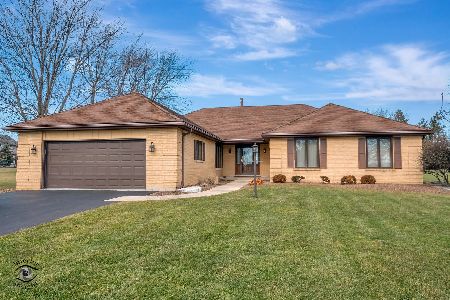18545 Marilynn Court, Mokena, Illinois 60448
$950,000
|
Sold
|
|
| Status: | Closed |
| Sqft: | 6,700 |
| Cost/Sqft: | $144 |
| Beds: | 4 |
| Baths: | 5 |
| Year Built: | 2006 |
| Property Taxes: | $15,246 |
| Days On Market: | 233 |
| Lot Size: | 1,66 |
Description
Nestled on a serene 1.66-acre cul-de-sac lot in Rossmoor Estates, this stunning custom 2-story home offers 6,700 sq ft of luxurious living space with 4 spacious bedrooms, 4.5 baths, and a heated 3-car attached garage plus an additional utility garage. The gourmet eat-in kitchen is a chef's dream, featuring granite countertops, a tile backsplash, stainless steel appliances including a professional Frigidaire refrigerator, double oven, cooktop with range hood, a large island with breakfast bar, and a walk-in pantry. The adjoining family room showcases crown molding and a beautiful stone gas fireplace, while the expansive dining room boasts elegant wainscoting and crown molding. The formal living room/office offers tray ceilings and built-in speakers, perfect for entertaining or working from home. Step outside from the large eat-in area to a sprawling backyard oasis with a brick paver patio, complete with a firepit, outdoor gas grill, and a gazebo ideal for gatherings. A main-level laundry and mudroom with built-in bench & cabinets add convenience. Upstairs, the luxurious master suite features tray ceilings, skylight, crown molding, and a spa-like bath with double sinks, whirlpool tub, separate tiled shower with dual shower heads, walk-in closet, and laundry chute. A vaulted-ceiling princess suite has its own private bath, while Jack & Jill bedrooms each include walk-in closets. The upper level also features a huge bonus room, new flooring, and a new furnace (2024). The fully finished lookout basement impresses with a large rec room, second stone fireplace, coffered ceilings, wet bar, theater area, full bath, ample storage, and radiant heating that extends to the main level. Additional updates include a new hot water heater (2024), new iron filter (2025), new red oak wood flooring upstairs (2023), and new walnut hardwood on the main level (2022). With oversized white trim throughout and a grand split hardwood staircase, this home perfectly blends elegance, comfort, and modern upgrades for the discerning buyer.
Property Specifics
| Single Family | |
| — | |
| — | |
| 2006 | |
| — | |
| — | |
| No | |
| 1.66 |
| Will | |
| Rossmoor Estates | |
| 0 / Not Applicable | |
| — | |
| — | |
| — | |
| 12381107 | |
| 1508032760130000 |
Nearby Schools
| NAME: | DISTRICT: | DISTANCE: | |
|---|---|---|---|
|
Grade School
Oster-oakview Middle School |
122 | — | |
|
Middle School
Liberty Junior High School |
122 | Not in DB | |
|
High School
Lincoln-way West High School |
210 | Not in DB | |
Property History
| DATE: | EVENT: | PRICE: | SOURCE: |
|---|---|---|---|
| 20 Nov, 2020 | Sold | $715,000 | MRED MLS |
| 7 Oct, 2020 | Under contract | $715,000 | MRED MLS |
| 22 Sep, 2020 | Listed for sale | $715,000 | MRED MLS |
| 31 Jul, 2025 | Sold | $950,000 | MRED MLS |
| 5 Jun, 2025 | Under contract | $964,808 | MRED MLS |
| 2 Jun, 2025 | Listed for sale | $964,808 | MRED MLS |
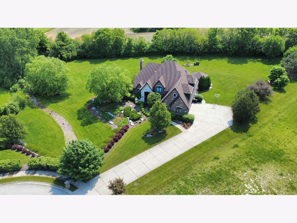
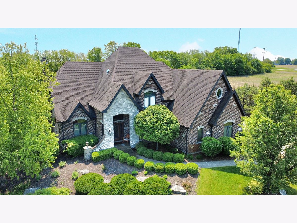
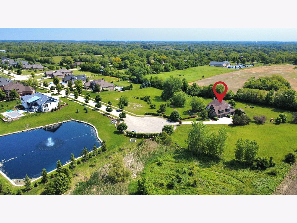
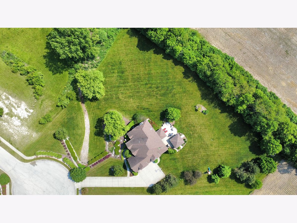
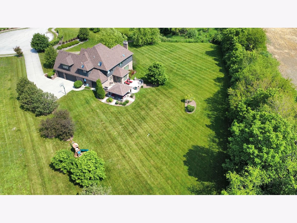
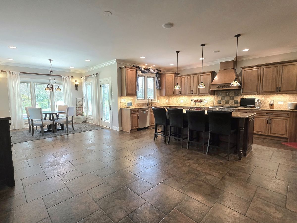
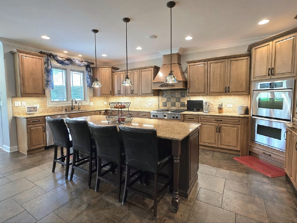
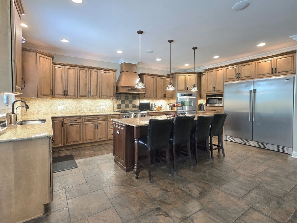
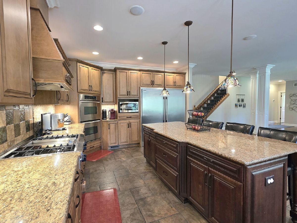
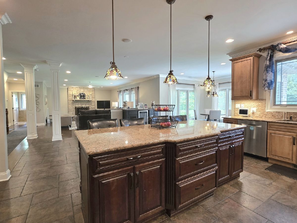
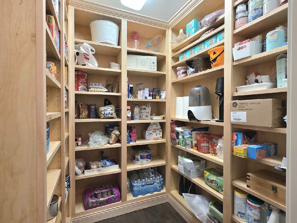
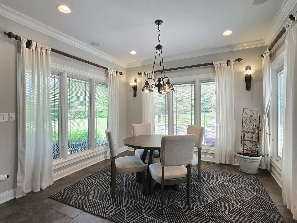
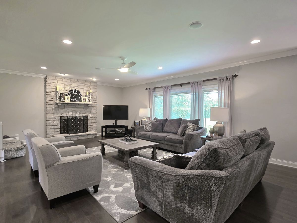
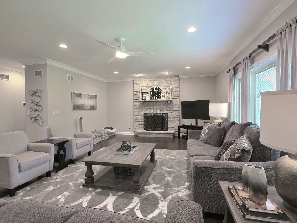
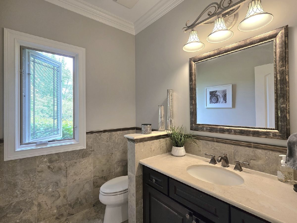
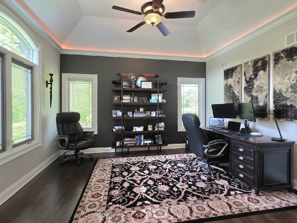
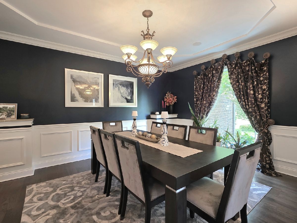
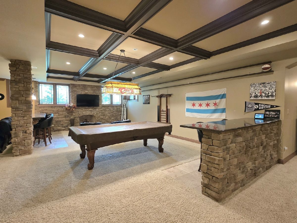
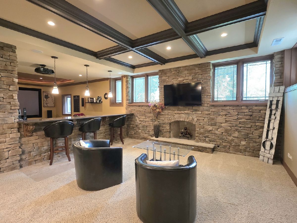
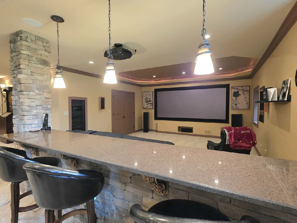
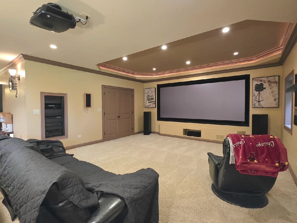
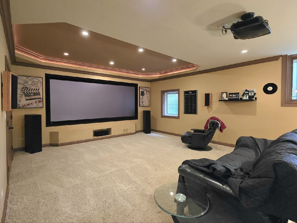
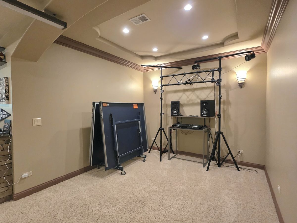
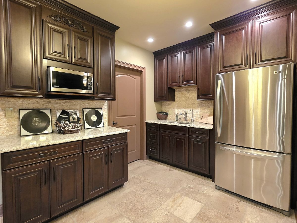
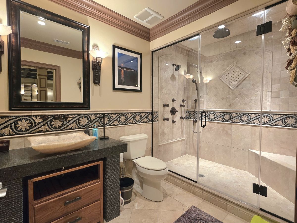
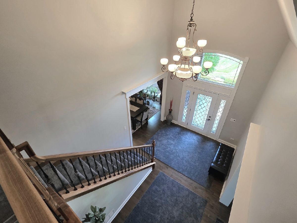
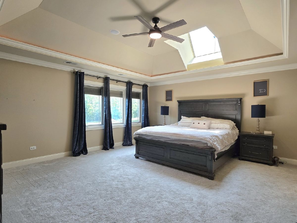
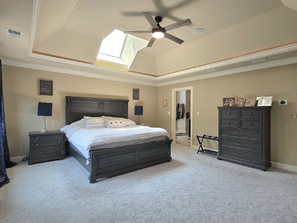
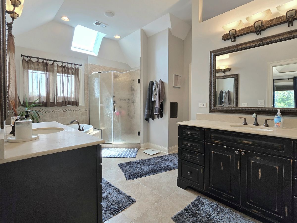
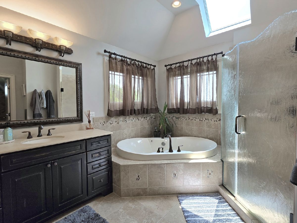
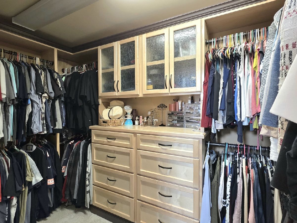
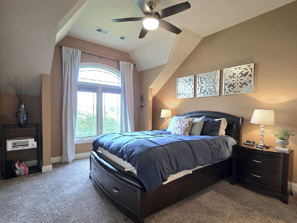
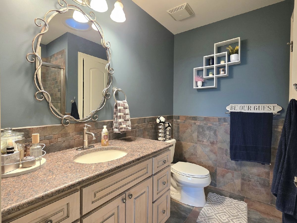
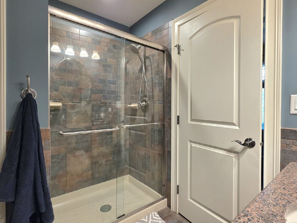
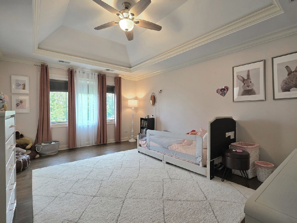
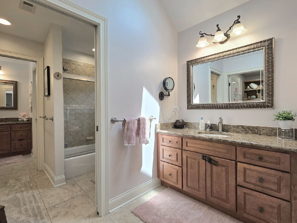
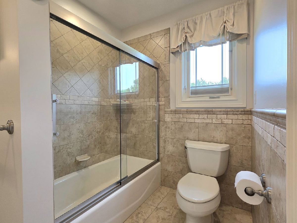
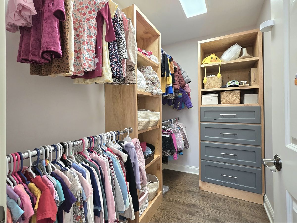
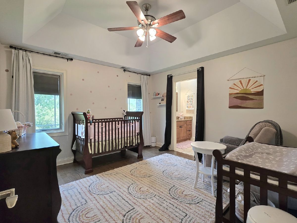
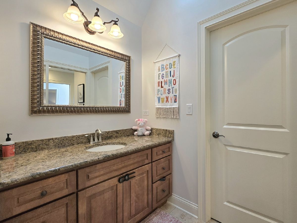
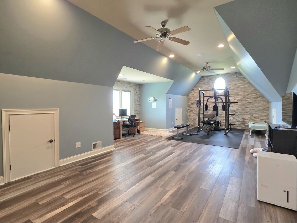
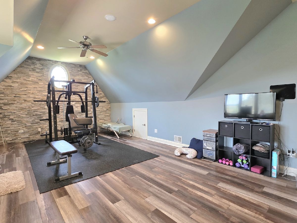
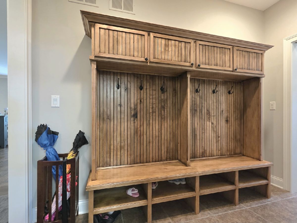
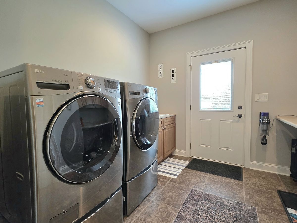
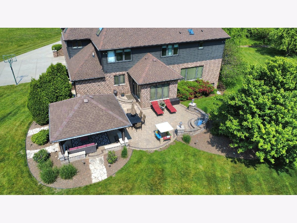
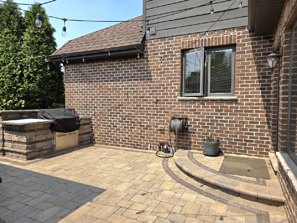
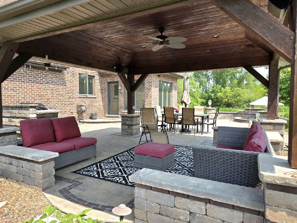
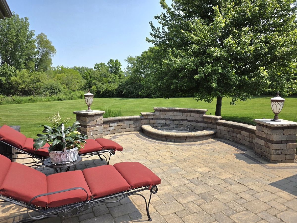
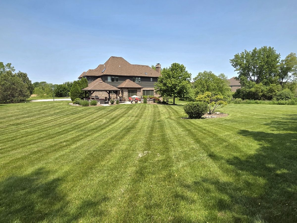
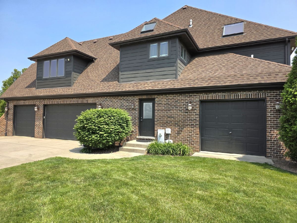
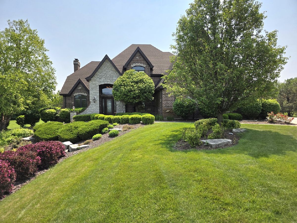
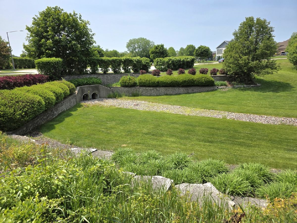
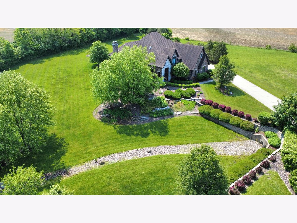
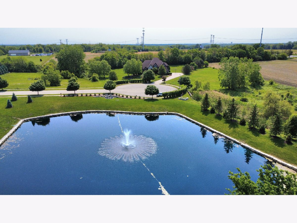
Room Specifics
Total Bedrooms: 4
Bedrooms Above Ground: 4
Bedrooms Below Ground: 0
Dimensions: —
Floor Type: —
Dimensions: —
Floor Type: —
Dimensions: —
Floor Type: —
Full Bathrooms: 5
Bathroom Amenities: Whirlpool,Separate Shower,Double Sink,Full Body Spray Shower
Bathroom in Basement: 1
Rooms: —
Basement Description: —
Other Specifics
| 3 | |
| — | |
| — | |
| — | |
| — | |
| 81 X 341 X 294 X 288 | |
| — | |
| — | |
| — | |
| — | |
| Not in DB | |
| — | |
| — | |
| — | |
| — |
Tax History
| Year | Property Taxes |
|---|---|
| 2020 | $12,124 |
| 2025 | $15,246 |
Contact Agent
Nearby Similar Homes
Nearby Sold Comparables
Contact Agent
Listing Provided By
Century 21 Pride Realty

