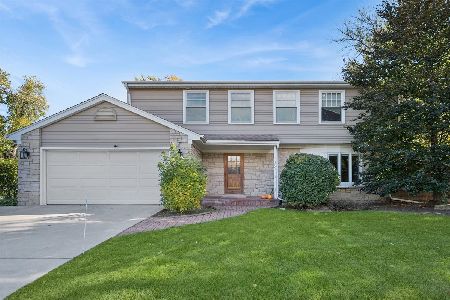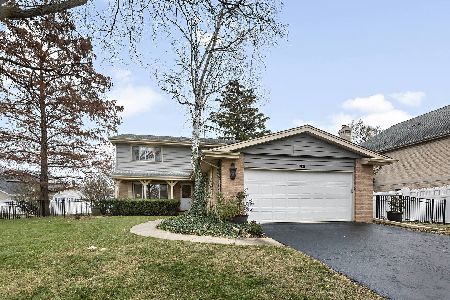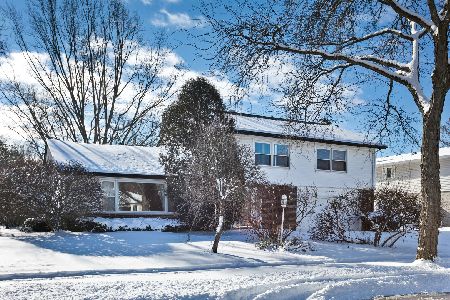1855 Ellendale Drive, Northbrook, Illinois 60062
$540,000
|
Sold
|
|
| Status: | Closed |
| Sqft: | 3,000 |
| Cost/Sqft: | $199 |
| Beds: | 4 |
| Baths: | 3 |
| Year Built: | 1968 |
| Property Taxes: | $10,851 |
| Days On Market: | 2280 |
| Lot Size: | 0,00 |
Description
Inviting home filled with potential and perfect for entertaining! If you like to be the social director, here is your home base! Breathtaking arched living room ceiling and vaulted great room highlight this open concept home. Delightful fireplace accents the great room with massive gathering area for holidays, parties, festivities. The yard boasts a delightful bean shaped, chemical-free pool complete with diving board and plenty of patio and yard space! Family room is currently used as a home office ready with storage and shelving. Custom contemporary kitchen makes a statement with maximum use of counter and cabinet space. Updated Baths and BRAND NEW finished lower level rec room! You will love the master retreat with separate shower and jetted tub and his/her walk in closets! Recessed and track lighting can be found throughout the home. With this spectacular location in desirable Sunset Fields in Northbrook's WORLD CLASS District 30 and 225, you will fall in LOVE right away!
Property Specifics
| Single Family | |
| — | |
| — | |
| 1968 | |
| Partial | |
| — | |
| No | |
| — |
| Cook | |
| — | |
| 0 / Not Applicable | |
| None | |
| Lake Michigan | |
| Public Sewer | |
| 10543013 | |
| 04161100150000 |
Nearby Schools
| NAME: | DISTRICT: | DISTANCE: | |
|---|---|---|---|
|
Grade School
Wescott Elementary School |
30 | — | |
|
Middle School
Maple School |
30 | Not in DB | |
|
High School
Glenbrook North High School |
225 | Not in DB | |
Property History
| DATE: | EVENT: | PRICE: | SOURCE: |
|---|---|---|---|
| 6 May, 2020 | Sold | $540,000 | MRED MLS |
| 13 Mar, 2020 | Under contract | $597,000 | MRED MLS |
| — | Last price change | $609,000 | MRED MLS |
| 29 Oct, 2019 | Listed for sale | $609,000 | MRED MLS |
Room Specifics
Total Bedrooms: 4
Bedrooms Above Ground: 4
Bedrooms Below Ground: 0
Dimensions: —
Floor Type: Carpet
Dimensions: —
Floor Type: Carpet
Dimensions: —
Floor Type: Carpet
Full Bathrooms: 3
Bathroom Amenities: Whirlpool,Separate Shower,Double Sink
Bathroom in Basement: 0
Rooms: Great Room,Recreation Room
Basement Description: Finished
Other Specifics
| 2 | |
| Concrete Perimeter | |
| Asphalt | |
| Patio, In Ground Pool | |
| — | |
| 82 X 149 X 83 X 148 | |
| — | |
| Full | |
| Vaulted/Cathedral Ceilings, Hardwood Floors, First Floor Laundry, Built-in Features, Walk-In Closet(s) | |
| Range, Microwave, Dishwasher, Refrigerator, Washer, Dryer | |
| Not in DB | |
| — | |
| — | |
| — | |
| Wood Burning |
Tax History
| Year | Property Taxes |
|---|---|
| 2020 | $10,851 |
Contact Agent
Nearby Similar Homes
Nearby Sold Comparables
Contact Agent
Listing Provided By
Baird & Warner











