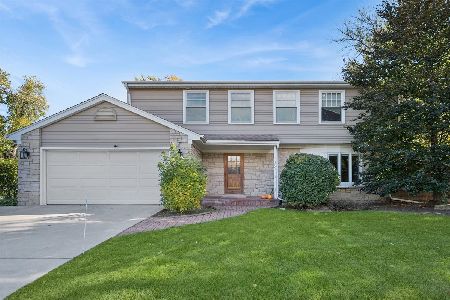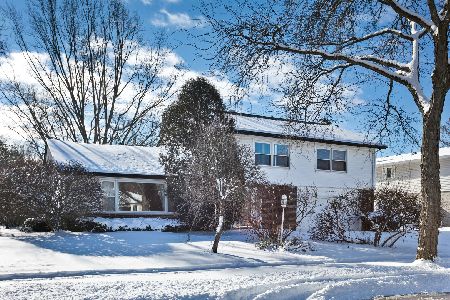1840 Ellendale Drive, Northbrook, Illinois 60062
$590,000
|
Sold
|
|
| Status: | Closed |
| Sqft: | 2,472 |
| Cost/Sqft: | $242 |
| Beds: | 4 |
| Baths: | 3 |
| Year Built: | 1968 |
| Property Taxes: | $11,684 |
| Days On Market: | 2532 |
| Lot Size: | 0,33 |
Description
Location! Location! Move right in to this wonderful updated home in sought after SUNSET FIELDS located on a tree lined street w/an expanded driveway & brick paved walkway. This house offers great space & wonderful flow w/ HRDWD fls on the 1st level. Enter through the foyer to the cozy Fam Rm w/sliders to the beautifully landscaped back yard w/Brick Paved patio & Storage Shed. The creamy white eat-in kitchen w/garden window, SS appliances, granite & glass backsplash opens to the FR. The DR w/bay window opens to the LR-great for entertaining! Huge Laundry Rm conveniently located off 2-car att'd Garage. Upstairs find the MBR w/Updated Bath and 3 additional big bedrooms, 2 w/laminate flrs & walk-in closets. Fnshd Basement w/great storage completes this space. EXCELLENT LOCATION! Ideally located in award winning District #30 just blocks to Wescott Elementary, Brand New Maple Jr. High (under construction ready fall 2019), GBN HS, Sports Complex, YMCA, Town, Library, Train, 94 & 294.
Property Specifics
| Single Family | |
| — | |
| Other | |
| 1968 | |
| Partial | |
| — | |
| No | |
| 0.33 |
| Cook | |
| Sunset Fields | |
| 0 / Not Applicable | |
| None | |
| Lake Michigan | |
| Public Sewer | |
| 10276942 | |
| 04161190010000 |
Nearby Schools
| NAME: | DISTRICT: | DISTANCE: | |
|---|---|---|---|
|
Grade School
Wescott Elementary School |
30 | — | |
|
Middle School
Maple School |
30 | Not in DB | |
|
High School
Glenbrook North High School |
225 | Not in DB | |
Property History
| DATE: | EVENT: | PRICE: | SOURCE: |
|---|---|---|---|
| 30 May, 2019 | Sold | $590,000 | MRED MLS |
| 5 May, 2019 | Under contract | $599,000 | MRED MLS |
| — | Last price change | $615,000 | MRED MLS |
| 19 Feb, 2019 | Listed for sale | $625,000 | MRED MLS |
Room Specifics
Total Bedrooms: 4
Bedrooms Above Ground: 4
Bedrooms Below Ground: 0
Dimensions: —
Floor Type: Wood Laminate
Dimensions: —
Floor Type: Wood Laminate
Dimensions: —
Floor Type: Carpet
Full Bathrooms: 3
Bathroom Amenities: Separate Shower,Double Sink
Bathroom in Basement: 0
Rooms: Recreation Room
Basement Description: Finished
Other Specifics
| 2 | |
| Concrete Perimeter | |
| Asphalt | |
| Patio | |
| Landscaped | |
| 90 X 123 X 156 X 119 | |
| Unfinished | |
| Full | |
| Hardwood Floors, Wood Laminate Floors, First Floor Laundry, Walk-In Closet(s) | |
| Range, Microwave, Dishwasher, Refrigerator, Freezer, Washer, Dryer, Disposal, Stainless Steel Appliance(s), Wine Refrigerator | |
| Not in DB | |
| Sidewalks, Street Lights, Street Paved | |
| — | |
| — | |
| — |
Tax History
| Year | Property Taxes |
|---|---|
| 2019 | $11,684 |
Contact Agent
Nearby Similar Homes
Nearby Sold Comparables
Contact Agent
Listing Provided By
Coldwell Banker Residential









