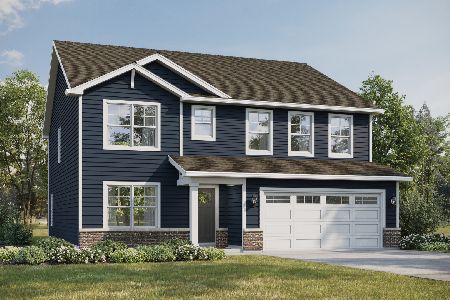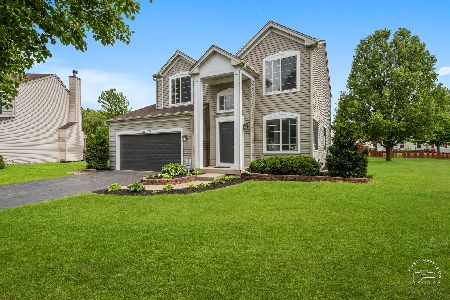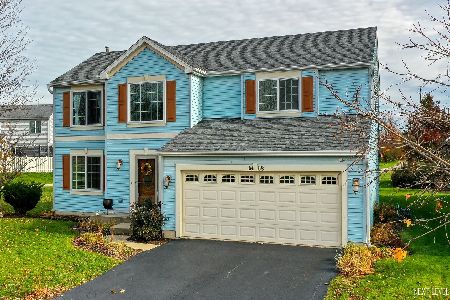1855 Ione Court, Aurora, Illinois 60503
$265,500
|
Sold
|
|
| Status: | Closed |
| Sqft: | 2,355 |
| Cost/Sqft: | $115 |
| Beds: | 4 |
| Baths: | 3 |
| Year Built: | 2001 |
| Property Taxes: | $9,541 |
| Days On Market: | 2401 |
| Lot Size: | 0,24 |
Description
Walk in and be WOWED! Feel instantly at home in this 4 bedroom, a study/den on 1st floor and 2.1 bath home, located on a quiet cul-de-sac. Enter the two-story foyer and enjoy the spacious, open feel throughout. You'll love the bright and airy floor plan. Gourmet, eat-in kitchen with newer stainless steel appliances, granite counters, and access to porch. Cozy up around the fire place in the extra-large family room, adjacent to kitchen. TONS of NATURAL LIGHT! Generous bedroom sizes. Master with en-suite bath with soaking tub and stall shower. LOTS of STORAGE! Enjoy spending time with family and friends in the HUGE backyard - perfect for entertaining all summer long! Partial, unfinished basement in pristine condition. The home has BRAND NEW carpeting, freshly painted walls and exterior trim, new light fixtures, and newly refinished hardwood floors. Newer Furnace and AC was serviced recently.
Property Specifics
| Single Family | |
| — | |
| — | |
| 2001 | |
| Partial | |
| — | |
| No | |
| 0.24 |
| Kendall | |
| Misty Creek | |
| 150 / Annual | |
| Other | |
| Public | |
| Public Sewer | |
| 10430730 | |
| 0301223008 |
Nearby Schools
| NAME: | DISTRICT: | DISTANCE: | |
|---|---|---|---|
|
Grade School
The Wheatlands Elementary School |
308 | — | |
|
Middle School
Bednarcik Junior High School |
308 | Not in DB | |
|
High School
Oswego East High School |
308 | Not in DB | |
Property History
| DATE: | EVENT: | PRICE: | SOURCE: |
|---|---|---|---|
| 29 Aug, 2019 | Sold | $265,500 | MRED MLS |
| 7 Jul, 2019 | Under contract | $269,995 | MRED MLS |
| — | Last price change | $279,995 | MRED MLS |
| 26 Jun, 2019 | Listed for sale | $279,995 | MRED MLS |
Room Specifics
Total Bedrooms: 4
Bedrooms Above Ground: 4
Bedrooms Below Ground: 0
Dimensions: —
Floor Type: Carpet
Dimensions: —
Floor Type: Carpet
Dimensions: —
Floor Type: Carpet
Full Bathrooms: 3
Bathroom Amenities: Whirlpool,Separate Shower
Bathroom in Basement: 0
Rooms: Eating Area,Utility Room-1st Floor
Basement Description: Unfinished
Other Specifics
| 2 | |
| Concrete Perimeter | |
| Asphalt | |
| Patio | |
| Cul-De-Sac | |
| 41 X 118 X 55 X 75 X 118 | |
| — | |
| Full | |
| Vaulted/Cathedral Ceilings, Hardwood Floors, First Floor Laundry, Walk-In Closet(s) | |
| Range, Dishwasher, Refrigerator, Washer, Dryer | |
| Not in DB | |
| — | |
| — | |
| — | |
| — |
Tax History
| Year | Property Taxes |
|---|---|
| 2019 | $9,541 |
Contact Agent
Nearby Similar Homes
Contact Agent
Listing Provided By
Coldwell Banker Residential











