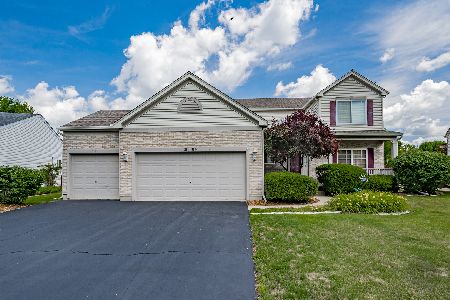1875 Ione Court, Aurora, Illinois 60503
$471,000
|
Sold
|
|
| Status: | Closed |
| Sqft: | 1,990 |
| Cost/Sqft: | $239 |
| Beds: | 3 |
| Baths: | 3 |
| Year Built: | 2001 |
| Property Taxes: | $9,824 |
| Days On Market: | 561 |
| Lot Size: | 0,24 |
Description
STUNNING recently remodeled home at the end of a private cul-de-sac in Misty Creek! You will be blown away as soon as you enter and see the soaring 17 foot ceilings, all new hardwood flooring, brand new high end light fixtures and fresh paint. Massive living & dining room are loaded with natural light. Remodeled kitchen with 42" cabinets + crown, granite tops, all stainless steel appliances, tile backsplash, & pantry. Kitchen opens to breakfast nook and massive family room with brand new high end carpet and wood burning fireplace with gas start. First floor half bath has been fully renovated with porcelain tile floor, new natural wood vanity, mirror, and light fixture. Master suite is an absolute paradise with views of the park and walking path, massive walk in closet with custom California Closet organization, and best of all the incredible renovated Master bath! Dream master bath features walk in shower with custom tile surround. Fluted wood look tile$$, black wall tiles, and black penny floor tiles blend together to create an oasis unlike any other on the market! Brand new natural wood dual sink vanity, mirrors, light fixtures, and open shelving. This master bath is a 10/10! 2nd floor hall bath also features new flooring, vanity, and mirror. HUGE finished basement has brand new carpet, recreation room, and an 18 x 13 fourth bedroom with closet! Enjoy the sunset on your 400 square foot deck overlooking the green-way, bike path, and park. This home is a must see! New AC 2024, all new high-end light fixtures, new flooring throughout entire home, professional landscaping. Roof 2015, furnace 2013, Water Heater 2013.
Property Specifics
| Single Family | |
| — | |
| — | |
| 2001 | |
| — | |
| — | |
| No | |
| 0.24 |
| Kendall | |
| Misty Creek | |
| 160 / Annual | |
| — | |
| — | |
| — | |
| 12105239 | |
| 0301223006 |
Nearby Schools
| NAME: | DISTRICT: | DISTANCE: | |
|---|---|---|---|
|
Grade School
The Wheatlands Elementary School |
308 | — | |
|
Middle School
Bednarcik Junior High School |
308 | Not in DB | |
|
High School
Oswego East High School |
308 | Not in DB | |
Property History
| DATE: | EVENT: | PRICE: | SOURCE: |
|---|---|---|---|
| 26 Jun, 2014 | Sold | $236,000 | MRED MLS |
| 9 May, 2014 | Under contract | $239,000 | MRED MLS |
| 25 Apr, 2014 | Listed for sale | $239,000 | MRED MLS |
| 17 Sep, 2024 | Sold | $471,000 | MRED MLS |
| 28 Jul, 2024 | Under contract | $475,000 | MRED MLS |
| 9 Jul, 2024 | Listed for sale | $475,000 | MRED MLS |
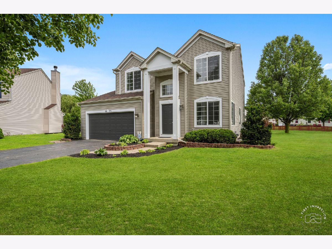
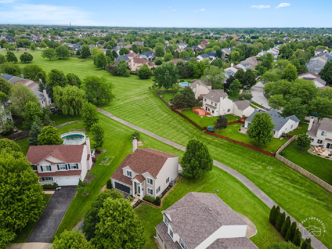
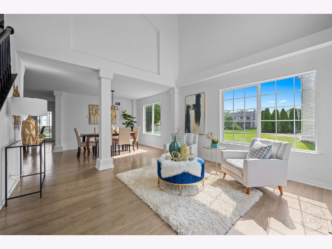
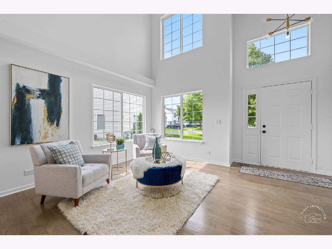
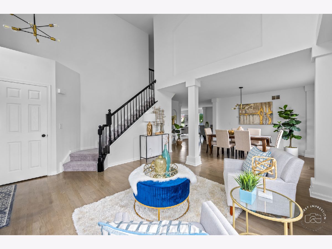
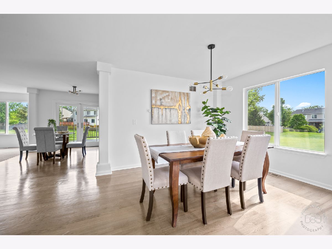
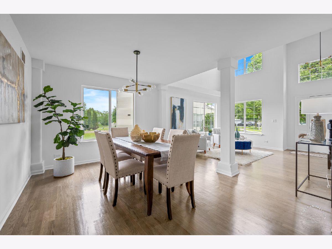
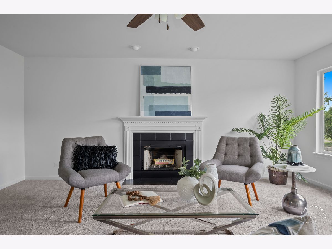
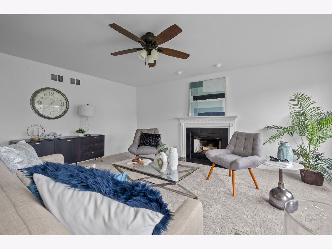
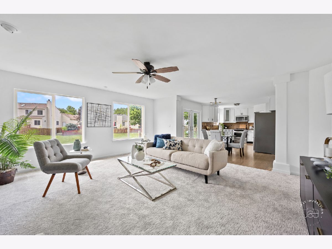
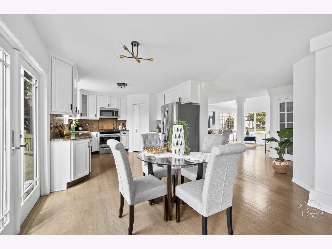
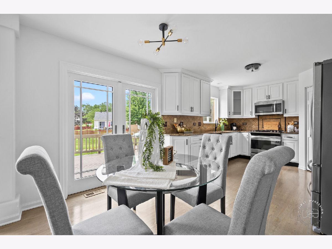
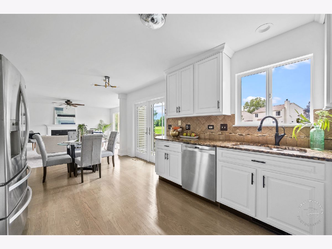
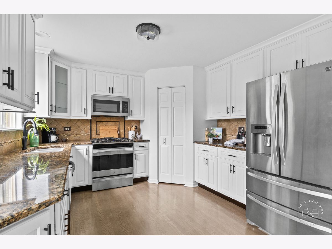
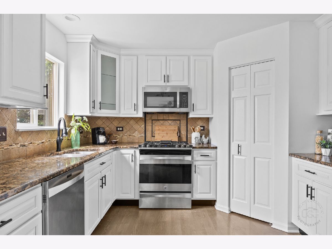
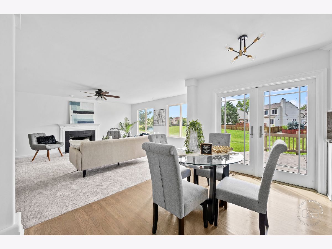
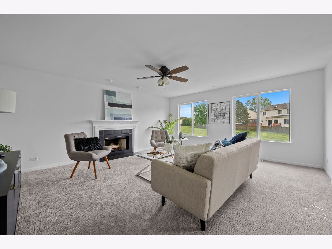
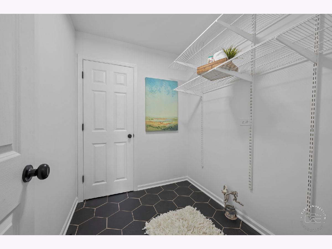
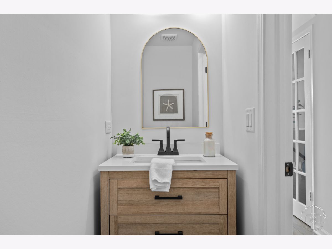
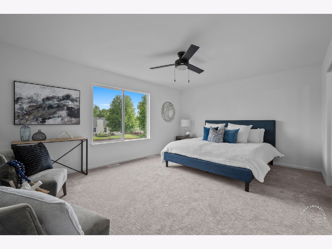
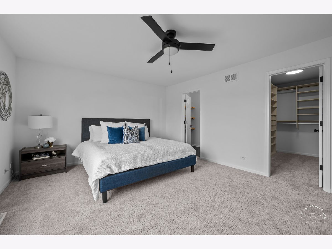
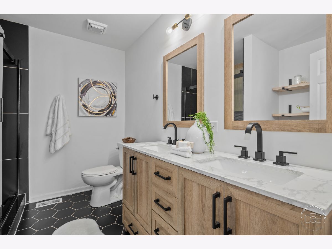
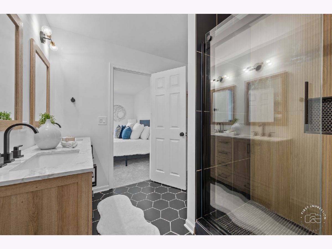
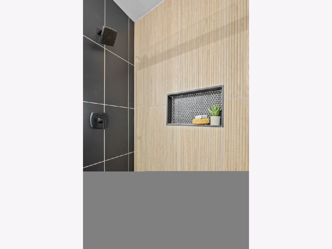
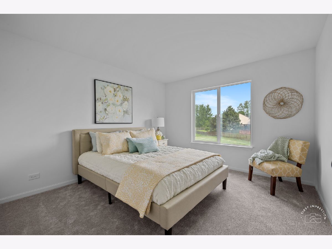
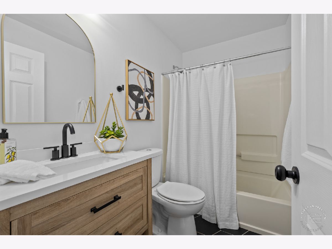
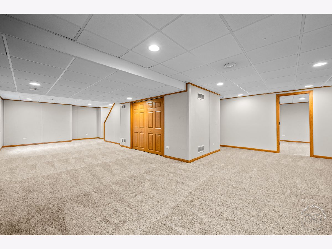
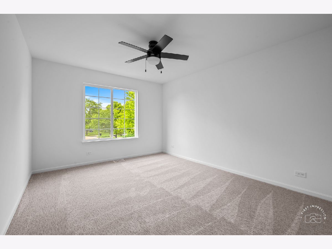
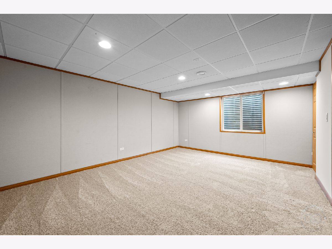
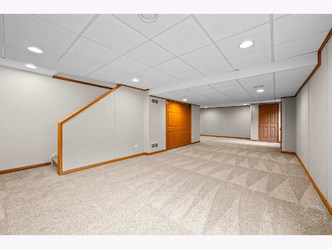
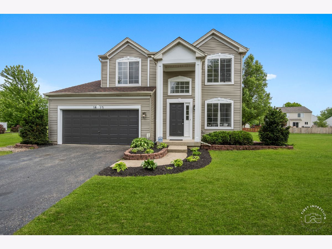
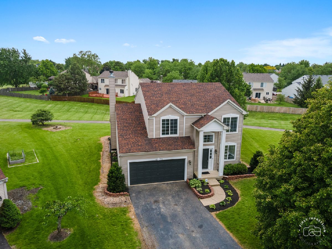
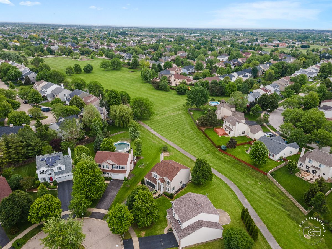
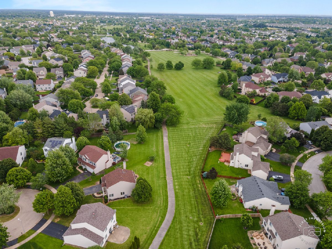
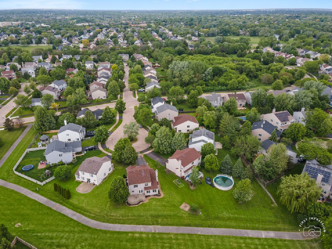
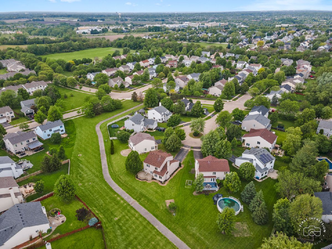
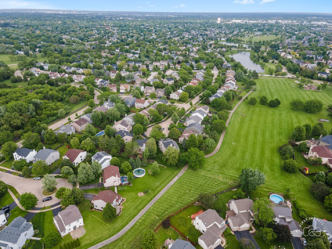
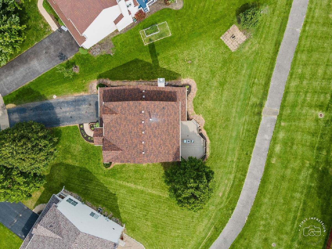
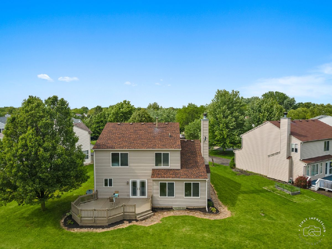
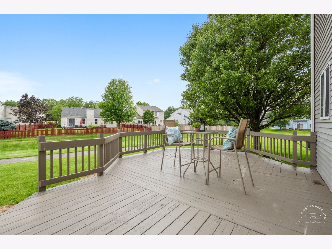
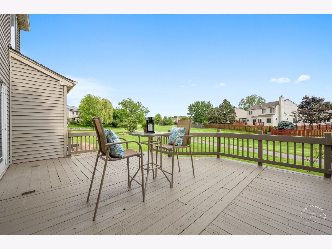
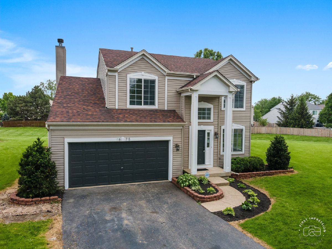
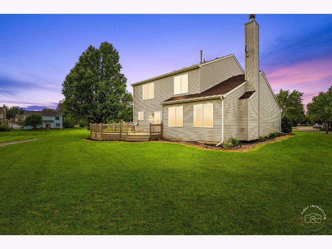
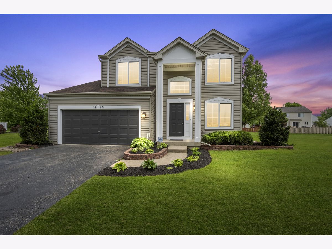
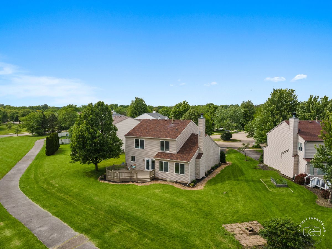
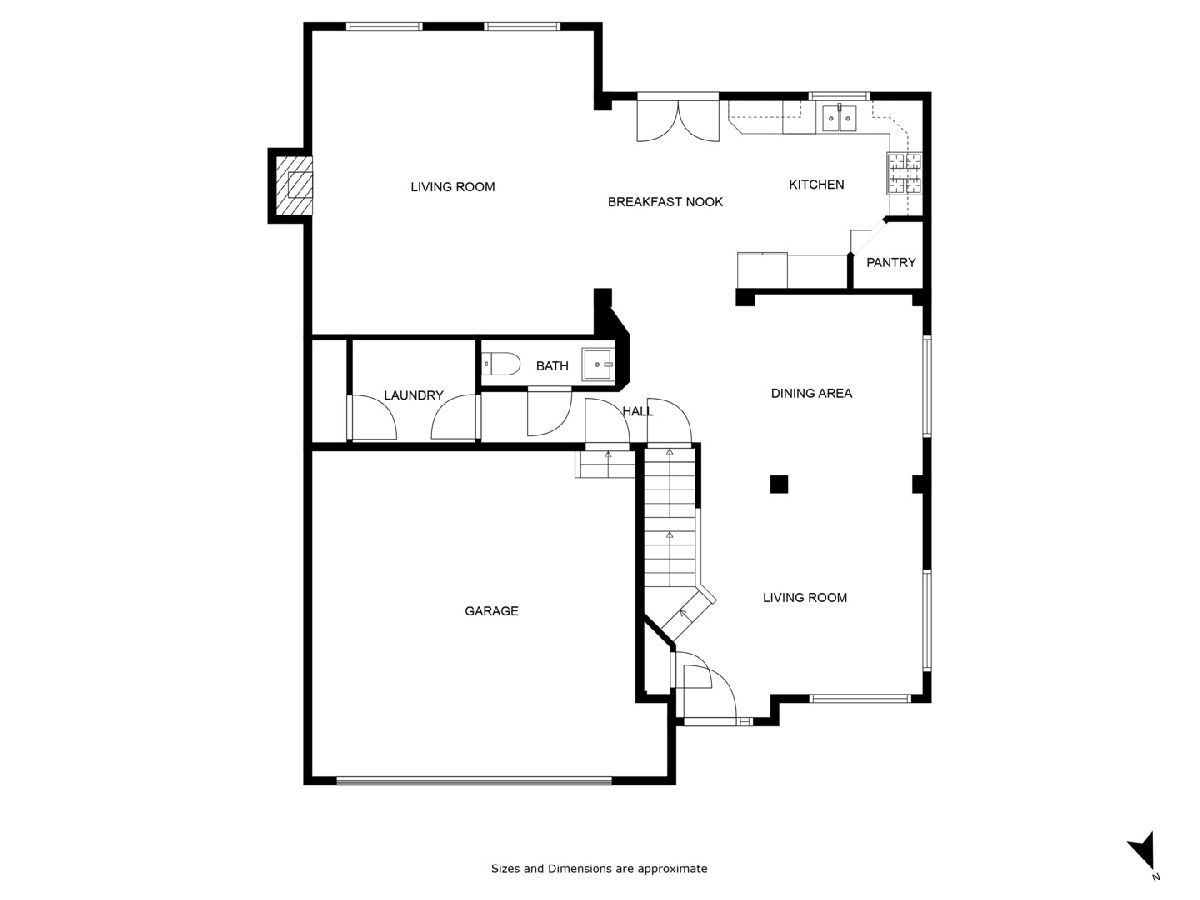
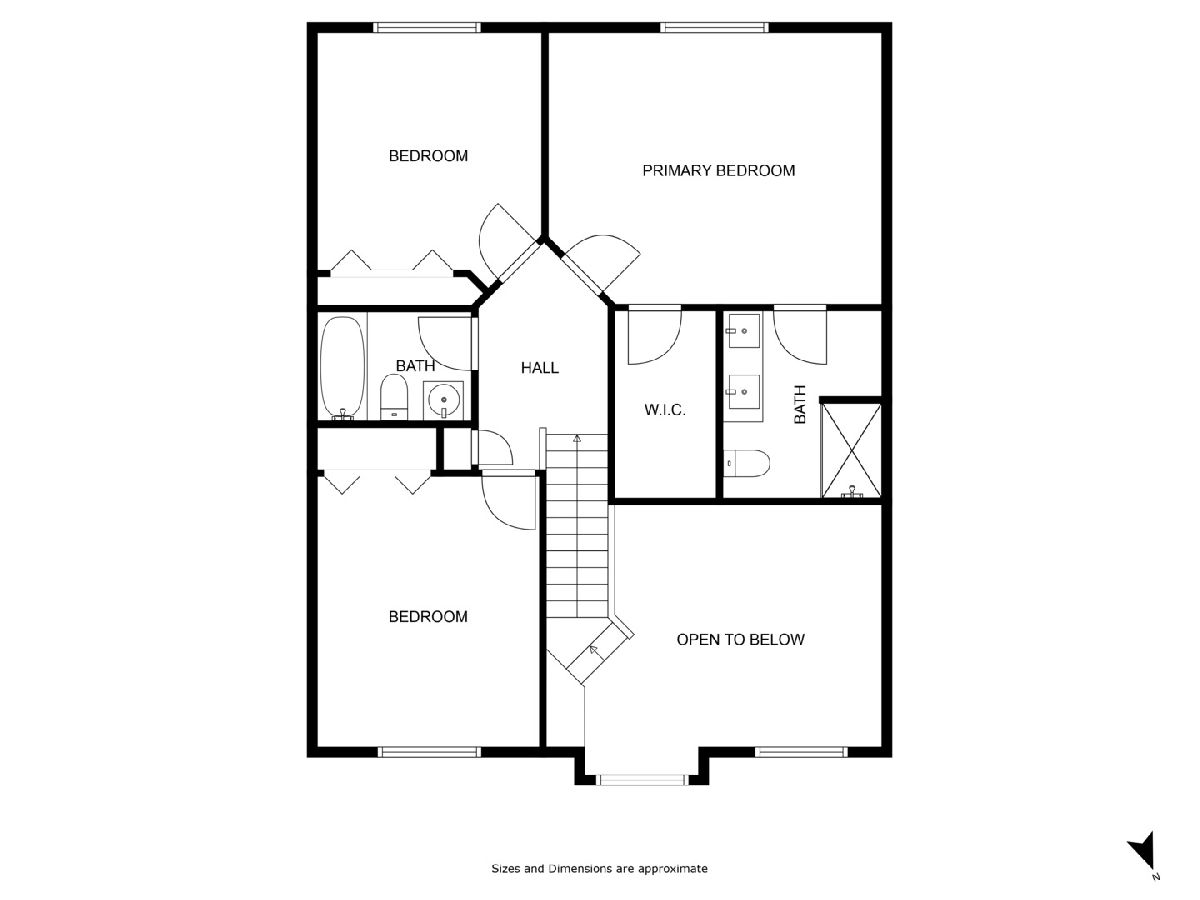
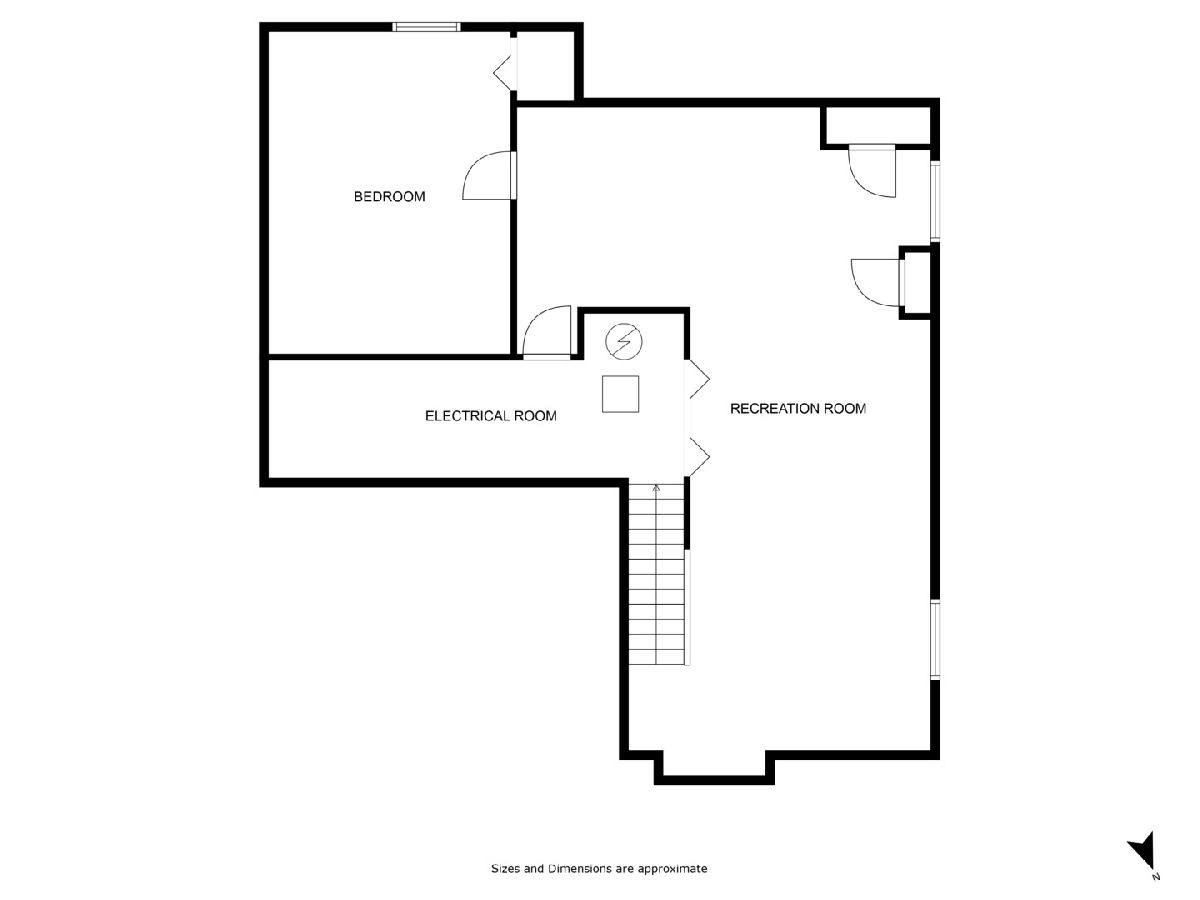
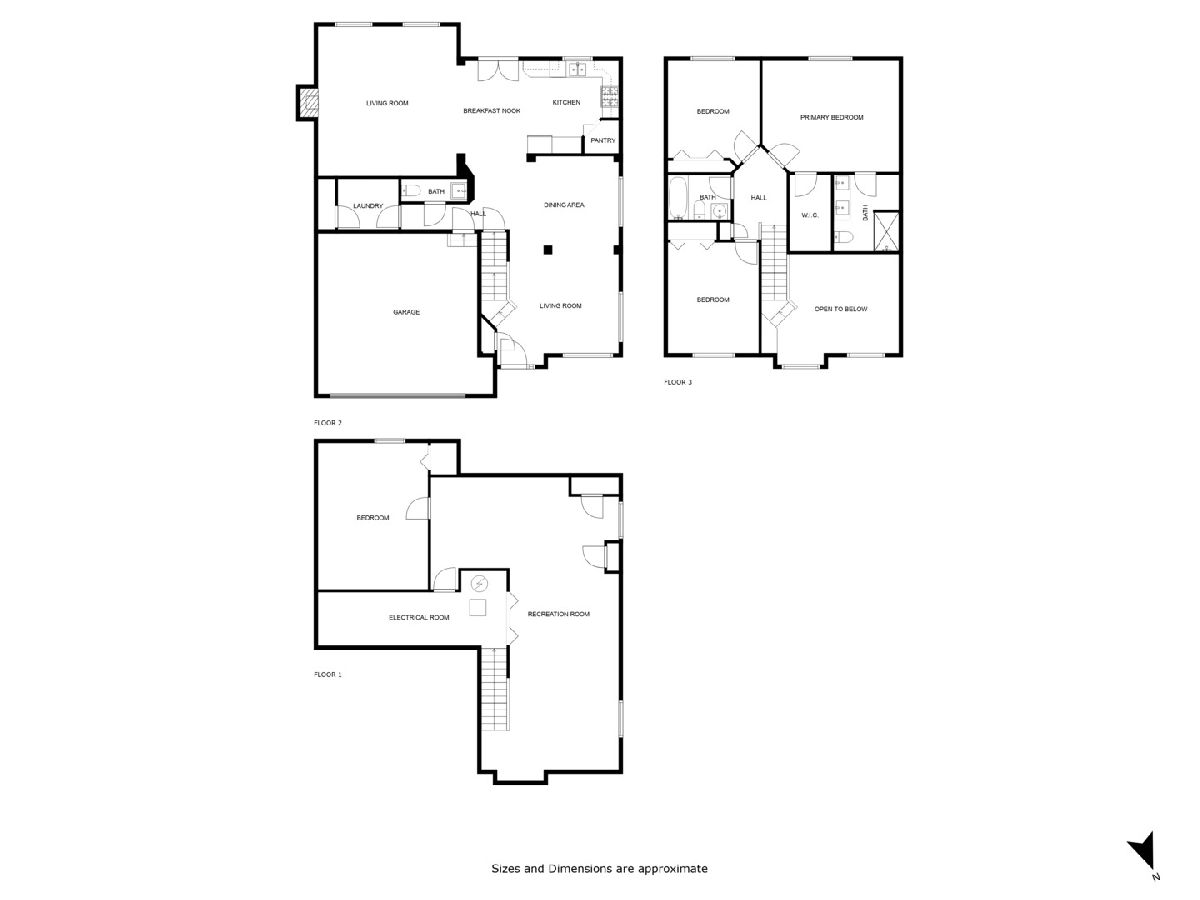
Room Specifics
Total Bedrooms: 4
Bedrooms Above Ground: 3
Bedrooms Below Ground: 1
Dimensions: —
Floor Type: —
Dimensions: —
Floor Type: —
Dimensions: —
Floor Type: —
Full Bathrooms: 3
Bathroom Amenities: Double Sink
Bathroom in Basement: 0
Rooms: —
Basement Description: Finished
Other Specifics
| 2 | |
| — | |
| Asphalt | |
| — | |
| — | |
| 33 X 155 X 38 X 76 X 131 | |
| — | |
| — | |
| — | |
| — | |
| Not in DB | |
| — | |
| — | |
| — | |
| — |
Tax History
| Year | Property Taxes |
|---|---|
| 2014 | $7,589 |
| 2024 | $9,824 |
Contact Agent
Nearby Similar Homes
Nearby Sold Comparables
Contact Agent
Listing Provided By
Compass








