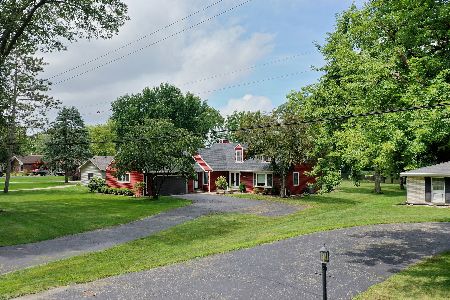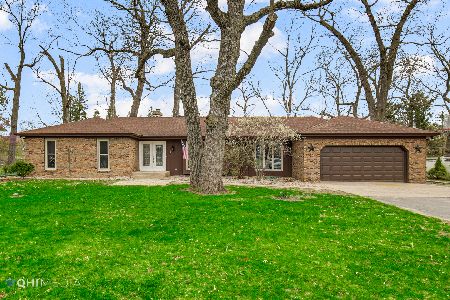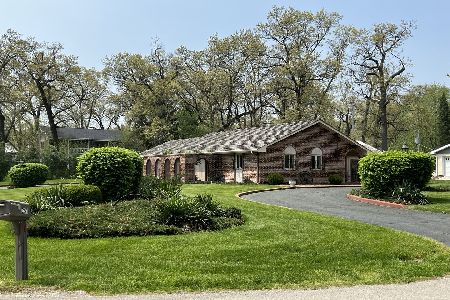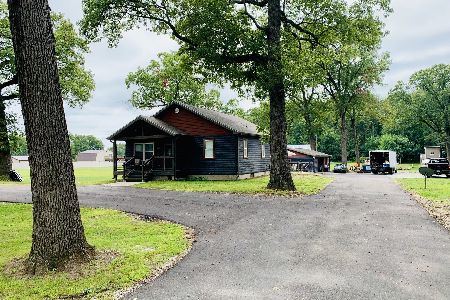1856 Hieland Road, St Anne, Illinois 60964
$163,900
|
Sold
|
|
| Status: | Closed |
| Sqft: | 2,222 |
| Cost/Sqft: | $74 |
| Beds: | 3 |
| Baths: | 3 |
| Year Built: | 1970 |
| Property Taxes: | $4,321 |
| Days On Market: | 4635 |
| Lot Size: | 0,47 |
Description
Incredible workmanship-brick ranch nestled in the abundance of trees. You'll love the openness. From entry foyer you can view the living, dining, kitchen and the amazing screened deck. Gourmet kitchen has custom cabinetry, huge island with seating, pantry cabinet-excellent storage. Family room and living room both open to the backyard. Roof'06;water heater '11; soffit, fascia & gutters '11. Relaxing & Super nice.
Property Specifics
| Single Family | |
| — | |
| Ranch | |
| 1970 | |
| None | |
| — | |
| No | |
| 0.47 |
| Kankakee | |
| — | |
| 0 / Not Applicable | |
| None | |
| Private Well | |
| Septic-Private | |
| 08344051 | |
| 12180730200900 |
Property History
| DATE: | EVENT: | PRICE: | SOURCE: |
|---|---|---|---|
| 25 Oct, 2013 | Sold | $163,900 | MRED MLS |
| 4 Sep, 2013 | Under contract | $163,500 | MRED MLS |
| — | Last price change | $169,900 | MRED MLS |
| 16 May, 2013 | Listed for sale | $172,500 | MRED MLS |
| 6 Jul, 2023 | Sold | $310,000 | MRED MLS |
| 8 May, 2023 | Under contract | $315,000 | MRED MLS |
| — | Last price change | $325,000 | MRED MLS |
| 15 Apr, 2023 | Listed for sale | $325,000 | MRED MLS |
Room Specifics
Total Bedrooms: 3
Bedrooms Above Ground: 3
Bedrooms Below Ground: 0
Dimensions: —
Floor Type: Hardwood
Dimensions: —
Floor Type: Hardwood
Full Bathrooms: 3
Bathroom Amenities: —
Bathroom in Basement: 0
Rooms: Den
Basement Description: Crawl
Other Specifics
| 2 | |
| — | |
| Asphalt | |
| Porch Screened | |
| — | |
| 120X170 | |
| Pull Down Stair | |
| Full | |
| Bar-Dry, Hardwood Floors, First Floor Bedroom, First Floor Laundry, First Floor Full Bath | |
| Range, Microwave, Dishwasher, Refrigerator | |
| Not in DB | |
| Street Paved | |
| — | |
| — | |
| Wood Burning |
Tax History
| Year | Property Taxes |
|---|---|
| 2013 | $4,321 |
| 2023 | $5,260 |
Contact Agent
Nearby Similar Homes
Nearby Sold Comparables
Contact Agent
Listing Provided By
Speckman Realty Real Living








