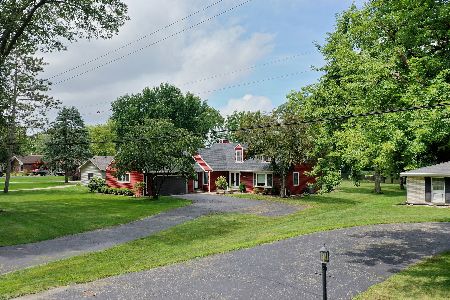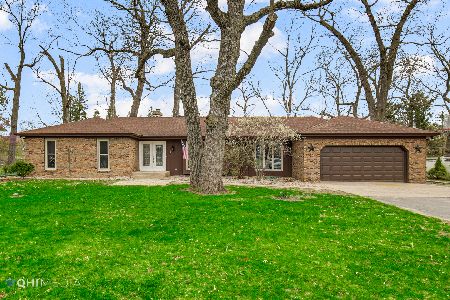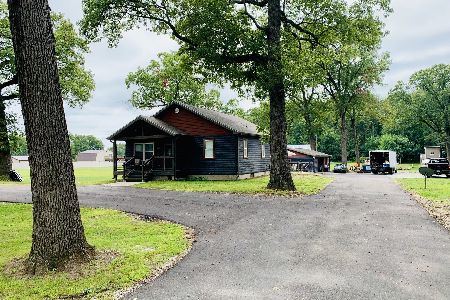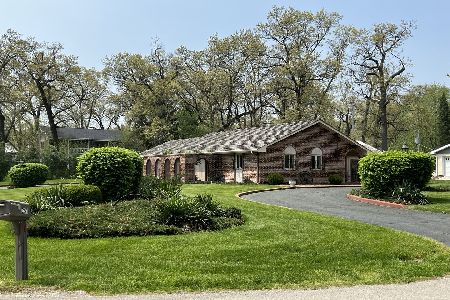5158 Oakridge Drive, St Anne, Illinois 60964
$157,500
|
Sold
|
|
| Status: | Closed |
| Sqft: | 1,948 |
| Cost/Sqft: | $81 |
| Beds: | 4 |
| Baths: | 2 |
| Year Built: | 1977 |
| Property Taxes: | $5,662 |
| Days On Market: | 2730 |
| Lot Size: | 0,47 |
Description
Fantastic opportunity to have your 4 bedroom, 2 bath home with a 2 car garage and a shed on this spacious .46 acre lot with mature trees. Tri-level with an unfinished basement- ideal for storage or workshop. Updates include 2012 roof; garage door opener 2010; Hickory cabinets & ceramic tile in Kitchen and furnace and air conditioning 2006; water heater 2005;new screens on porch 2017; New stick built shed '09. The spacious living room has lots of wall space for your furniture and the kitchen with hickory cabinets and appliances is open to view the lower level with a fireplace. You will surely enjoy the screened porch off the kitchen to feel the cool breezes and view of the large backyard. Very clean home ready for you. Call today for your private showing.
Property Specifics
| Single Family | |
| — | |
| Tri-Level | |
| 1977 | |
| Partial | |
| — | |
| No | |
| 0.47 |
| Kankakee | |
| — | |
| 0 / Not Applicable | |
| None | |
| Private Well | |
| Septic-Private | |
| 10039173 | |
| 12180730200500 |
Property History
| DATE: | EVENT: | PRICE: | SOURCE: |
|---|---|---|---|
| 27 Sep, 2018 | Sold | $157,500 | MRED MLS |
| 20 Aug, 2018 | Under contract | $158,700 | MRED MLS |
| 2 Aug, 2018 | Listed for sale | $158,700 | MRED MLS |
Room Specifics
Total Bedrooms: 4
Bedrooms Above Ground: 4
Bedrooms Below Ground: 0
Dimensions: —
Floor Type: Carpet
Dimensions: —
Floor Type: Carpet
Dimensions: —
Floor Type: Carpet
Full Bathrooms: 2
Bathroom Amenities: —
Bathroom in Basement: 0
Rooms: No additional rooms
Basement Description: Unfinished
Other Specifics
| 2 | |
| Block | |
| Asphalt | |
| Porch Screened, Storms/Screens | |
| — | |
| 120X170 | |
| Pull Down Stair | |
| — | |
| — | |
| Range, Microwave, Refrigerator | |
| Not in DB | |
| Street Paved | |
| — | |
| — | |
| Wood Burning |
Tax History
| Year | Property Taxes |
|---|---|
| 2018 | $5,662 |
Contact Agent
Nearby Similar Homes
Nearby Sold Comparables
Contact Agent
Listing Provided By
Speckman Realty Real Living








