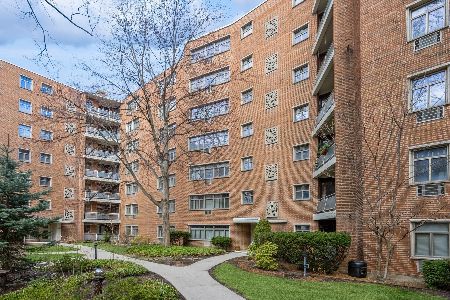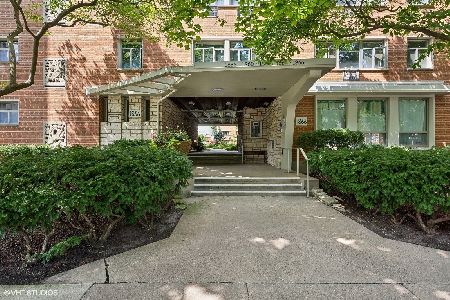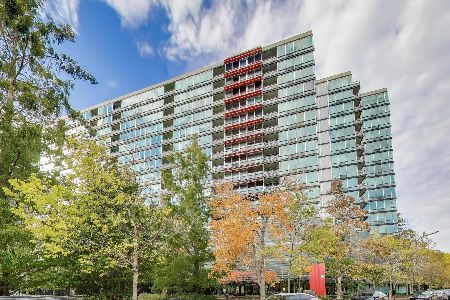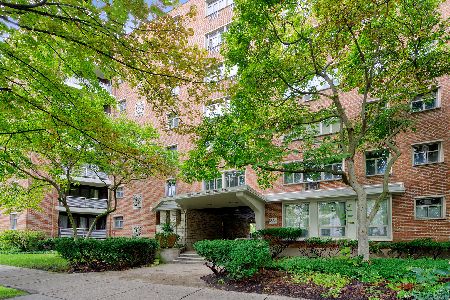1856 Sherman Avenue, Evanston, Illinois 60201
$112,000
|
Sold
|
|
| Status: | Closed |
| Sqft: | 1,038 |
| Cost/Sqft: | $109 |
| Beds: | 2 |
| Baths: | 2 |
| Year Built: | 1946 |
| Property Taxes: | $0 |
| Days On Market: | 1560 |
| Lot Size: | 0,00 |
Description
Lovely and spacious! Recently updated 2 bedrooms, 1.5 bath. 5th floor unit at the very desirable Sherman Gardens co-op located just three quick blocks from downtown Evanston, 1/2 mile to the lake and a short walk to Davis St. CTA. Unit was recently updated throughout yet has maintained the character and warmth of the original elements that provides the charm in Sherman Gardens. The kitchen opens to the living room offering a nice open floor plan. The primary bedroom has its own bath and a lot of closet space.
Property Specifics
| Condos/Townhomes | |
| 7 | |
| — | |
| 1946 | |
| None | |
| — | |
| No | |
| — |
| Cook | |
| Sherman Gardens | |
| 1161 / Monthly | |
| Heat,Air Conditioning,Water,Electricity,Gas,Taxes,Exterior Maintenance,Lawn Care,Scavenger,Snow Removal | |
| Lake Michigan | |
| Public Sewer | |
| 11273150 | |
| 11181090610000 |
Nearby Schools
| NAME: | DISTRICT: | DISTANCE: | |
|---|---|---|---|
|
Grade School
Dewey Elementary School |
65 | — | |
|
Middle School
Nichols Middle School |
65 | Not in DB | |
|
High School
Evanston Twp High School |
202 | Not in DB | |
Property History
| DATE: | EVENT: | PRICE: | SOURCE: |
|---|---|---|---|
| 26 Aug, 2015 | Sold | $62,000 | MRED MLS |
| 30 Jul, 2015 | Under contract | $79,900 | MRED MLS |
| 5 Jun, 2015 | Listed for sale | $79,900 | MRED MLS |
| 2 Aug, 2018 | Sold | $104,500 | MRED MLS |
| 8 Jun, 2018 | Under contract | $109,900 | MRED MLS |
| 29 May, 2018 | Listed for sale | $109,900 | MRED MLS |
| 1 Feb, 2022 | Sold | $112,000 | MRED MLS |
| 4 Jan, 2022 | Under contract | $113,500 | MRED MLS |
| 22 Nov, 2021 | Listed for sale | $113,500 | MRED MLS |
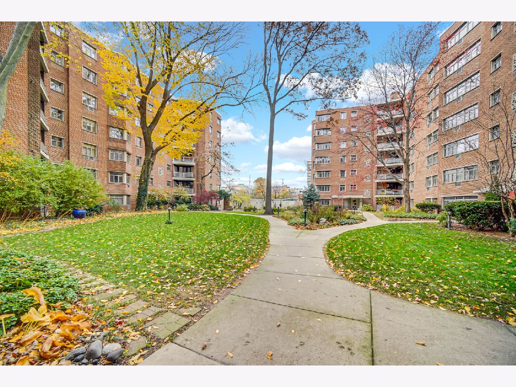
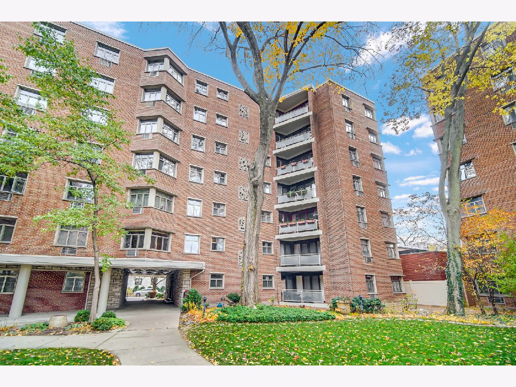
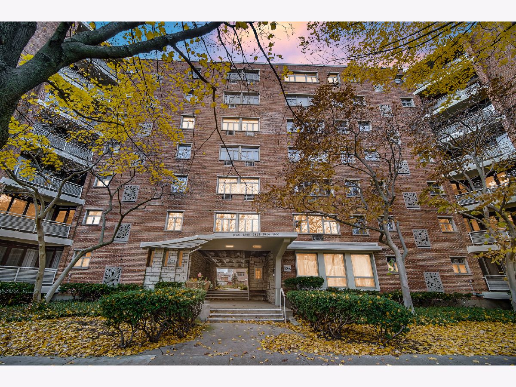
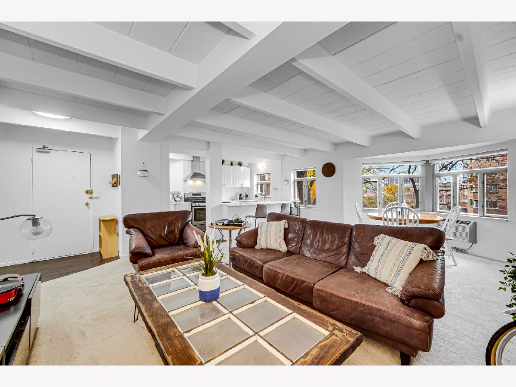
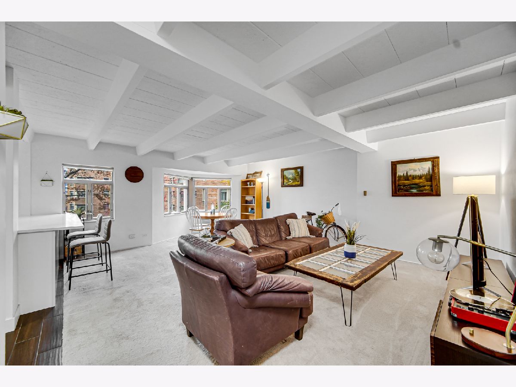
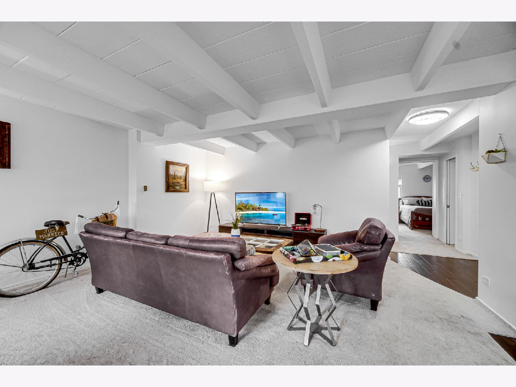
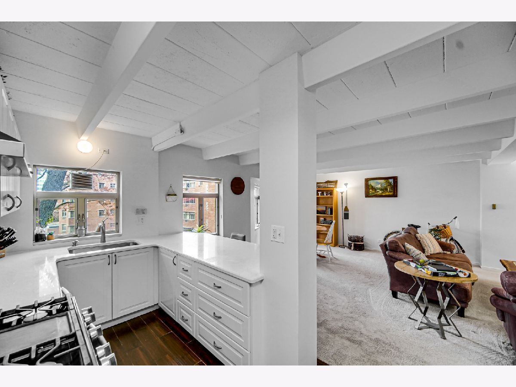
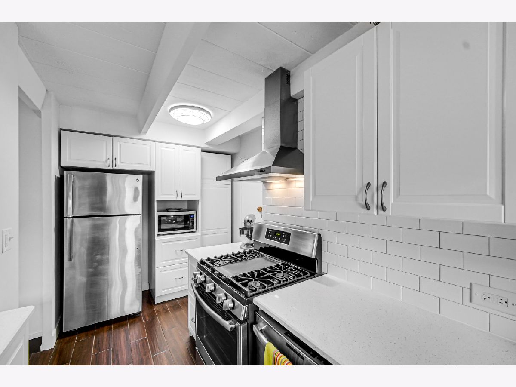
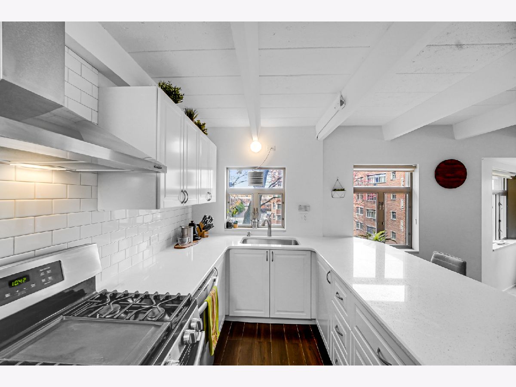
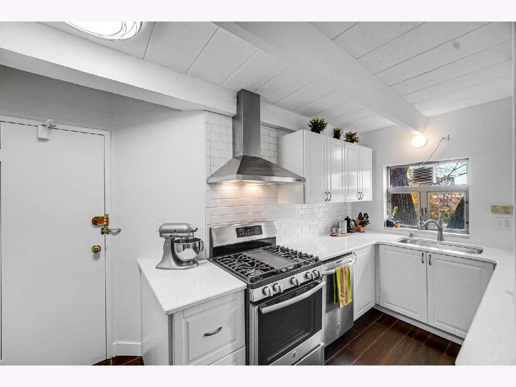
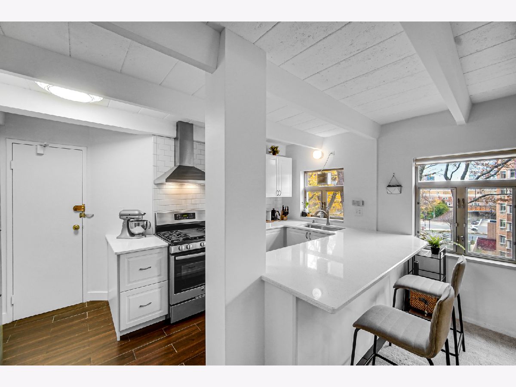
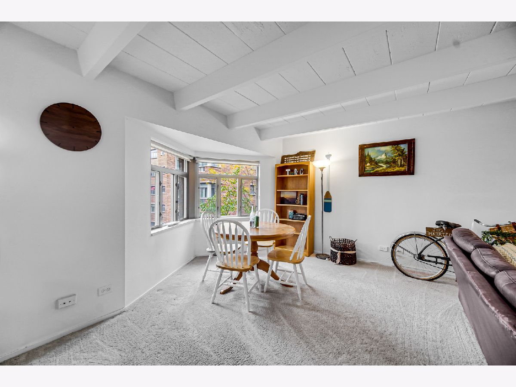
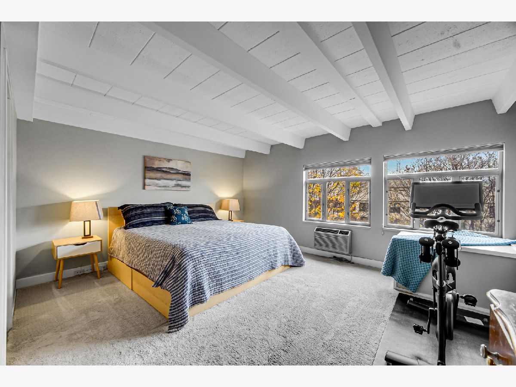
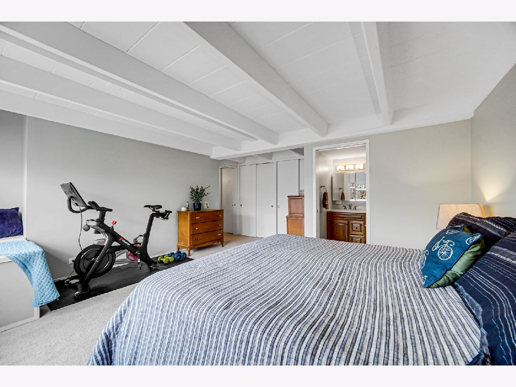
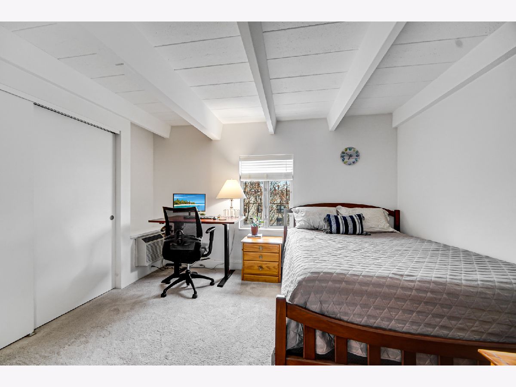
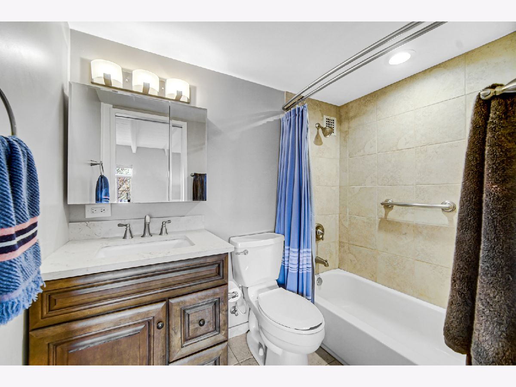
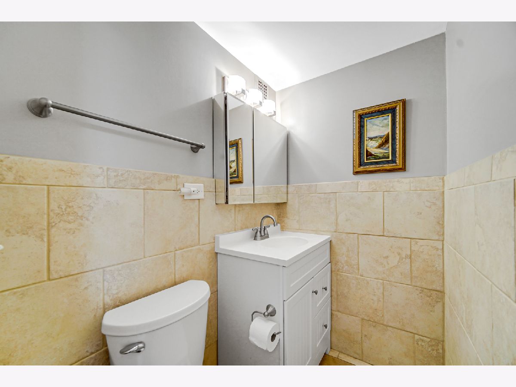
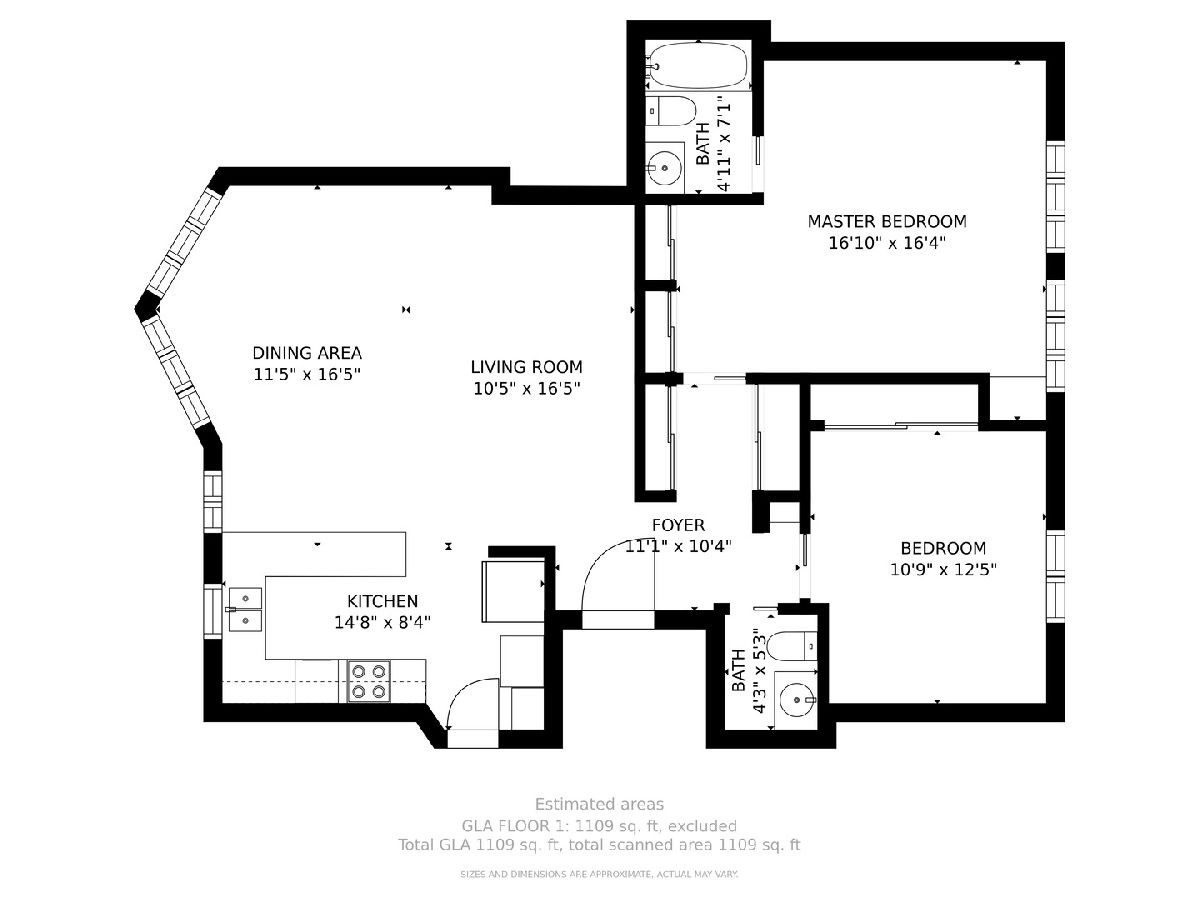
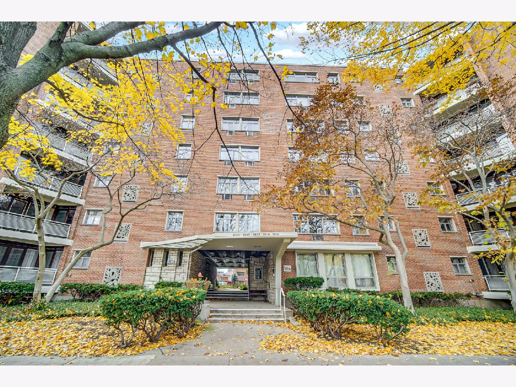
Room Specifics
Total Bedrooms: 2
Bedrooms Above Ground: 2
Bedrooms Below Ground: 0
Dimensions: —
Floor Type: Carpet
Full Bathrooms: 2
Bathroom Amenities: —
Bathroom in Basement: 0
Rooms: No additional rooms
Basement Description: None
Other Specifics
| — | |
| Concrete Perimeter | |
| — | |
| Patio, Storms/Screens | |
| Common Grounds | |
| COMMON | |
| — | |
| None | |
| Elevator, Storage | |
| Range, Microwave, Dishwasher, Refrigerator | |
| Not in DB | |
| — | |
| — | |
| Bike Room/Bike Trails, Coin Laundry, Elevator(s), Storage, On Site Manager/Engineer, Security Door Lock(s) | |
| — |
Tax History
| Year | Property Taxes |
|---|
Contact Agent
Nearby Similar Homes
Nearby Sold Comparables
Contact Agent
Listing Provided By
Berkshire Hathaway HomeServices Chicago

