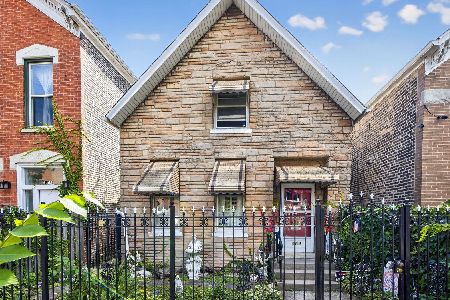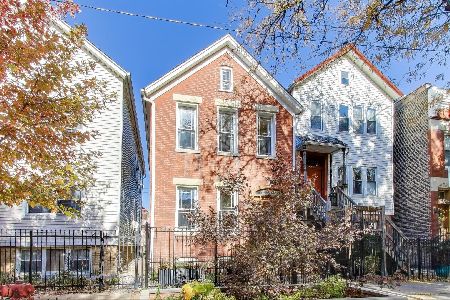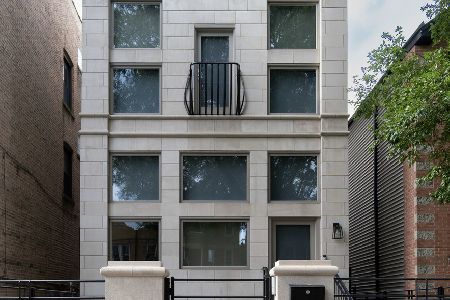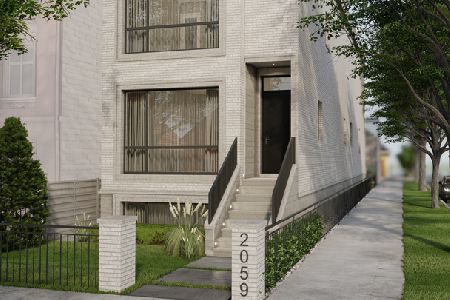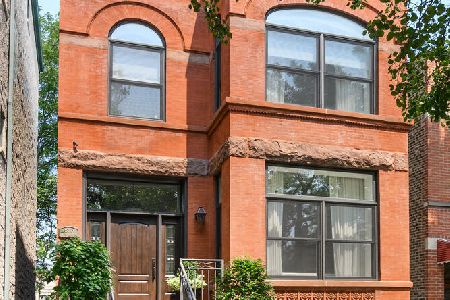1856 Superior Street, West Town, Chicago, Illinois 60622
$970,000
|
Sold
|
|
| Status: | Closed |
| Sqft: | 0 |
| Cost/Sqft: | — |
| Beds: | 5 |
| Baths: | 5 |
| Year Built: | 2000 |
| Property Taxes: | $16,097 |
| Days On Market: | 1626 |
| Lot Size: | 0,04 |
Description
Super chic five bedroom home in the heart of West Town. Deceptively large, this heavily upgraded home offers a flexible floor plan with crisp, transitional finishes throughout. The main level offers a gracious entry foyer with abundant closet space (three total) and a large bedroom suite with full bath leading to the quaint backyard. The second level offers formal and informal living spaces featuring an updated kitchen with crisp white & navy cabinetry, quartz counter tops, farm sink, subway tile backsplash, new breakfast bar, plumbing fixtures, warming drawer, wet bar, pantry and second sink. Outdoor cooking and lounging are a breeze on the back deck which conveniently adjoins the kitchen and adjacent breakfast room. The kitchen transitions seamlessly to the huge open concept living/dining room with new stone surround fireplace and is flooded with natural light from the double French doors, soaring ceilings and southern exposure overlooking tree lined Superior. A powder room with brass fixtures and chic wall coverings completes the second level. Third level provides two guest bedrooms outfitted with walk in closets, a hall bath, laundry room and the first of two primary suites with a huge walk in closet and en suite bathroom, recently updated with a new vanity, lighting, shower and Jacuzzi tub. The top floor is a total wow with vaulted ceilings and a second oversized primary bedroom option or a fantastic family room, leading to the roof deck with new Trex decking and incredible skyline views. An additional full bath with new dual vanities, shower & Jacuzzi tub and large walk in closet complete the suite. Attention to detail and high end design features carry throughout the home with brand new white oak floors, custom wall coverings, window treatments, lighting & closets. Convenient attached two car (tandem garage) on the main level and easy access to Chicago Ave restaurants, shops & nightlight on a quiet tree lined street.
Property Specifics
| Single Family | |
| — | |
| — | |
| 2000 | |
| None | |
| — | |
| No | |
| 0.04 |
| Cook | |
| — | |
| 0 / Not Applicable | |
| None | |
| Public | |
| Public Sewer | |
| 11117318 | |
| 17072010490000 |
Property History
| DATE: | EVENT: | PRICE: | SOURCE: |
|---|---|---|---|
| 3 Jun, 2016 | Sold | $810,000 | MRED MLS |
| 13 Apr, 2016 | Under contract | $825,000 | MRED MLS |
| 7 Apr, 2016 | Listed for sale | $825,000 | MRED MLS |
| 30 Jul, 2021 | Sold | $970,000 | MRED MLS |
| 12 Jun, 2021 | Under contract | $950,000 | MRED MLS |
| 9 Jun, 2021 | Listed for sale | $950,000 | MRED MLS |


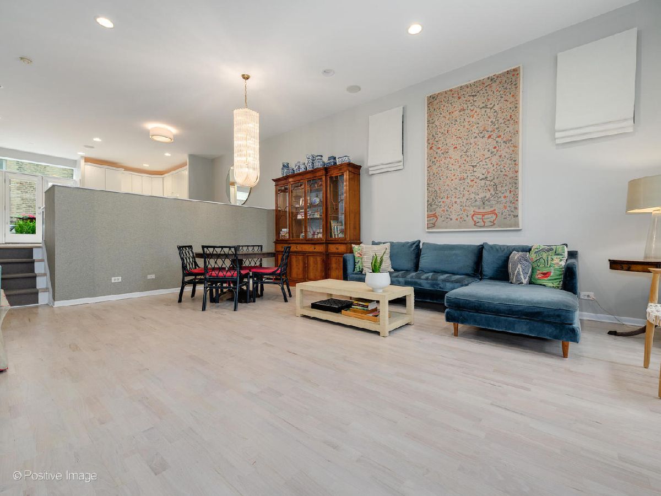





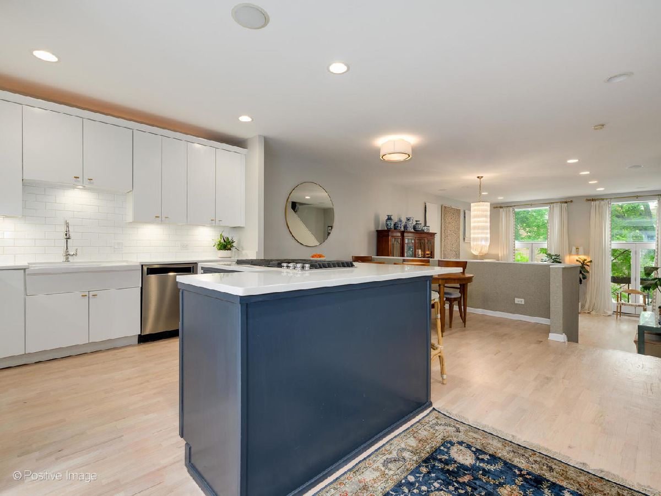

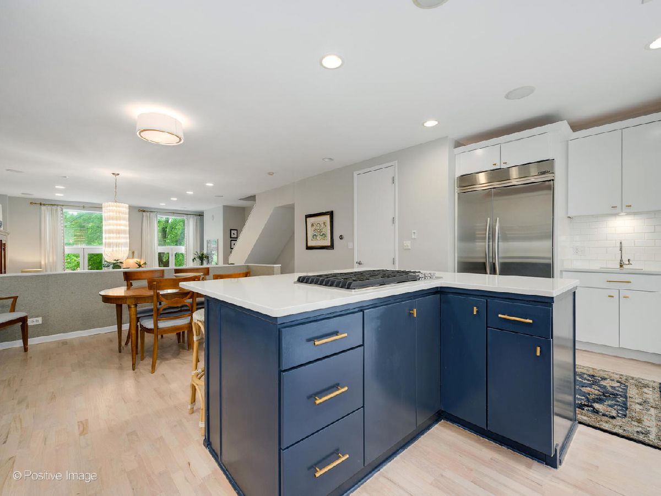
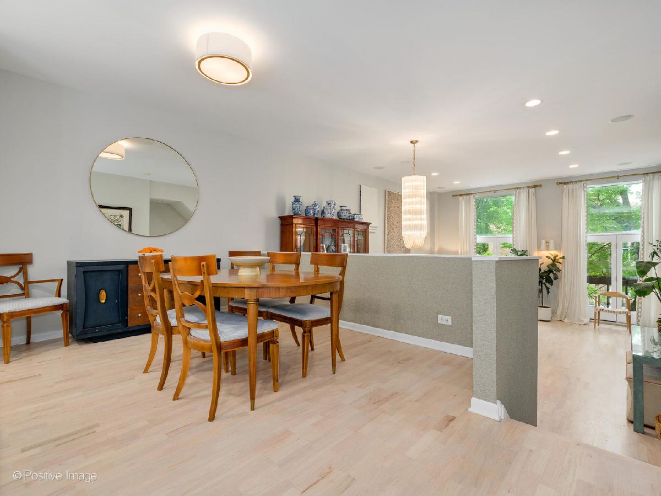
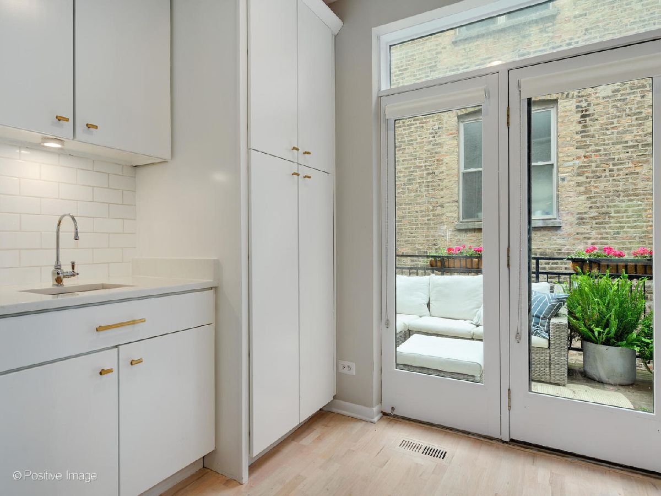
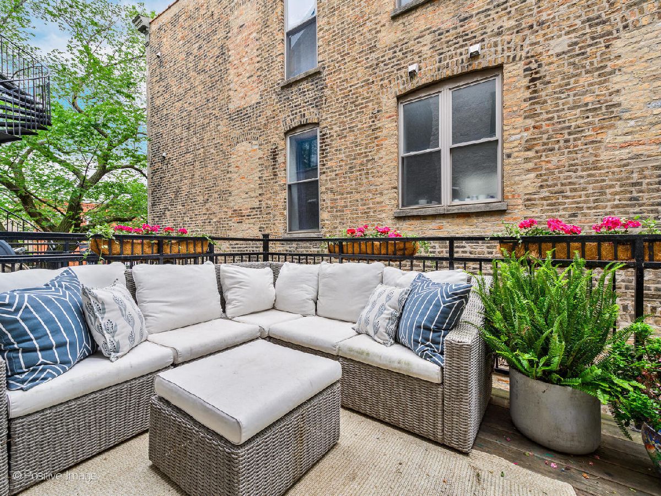




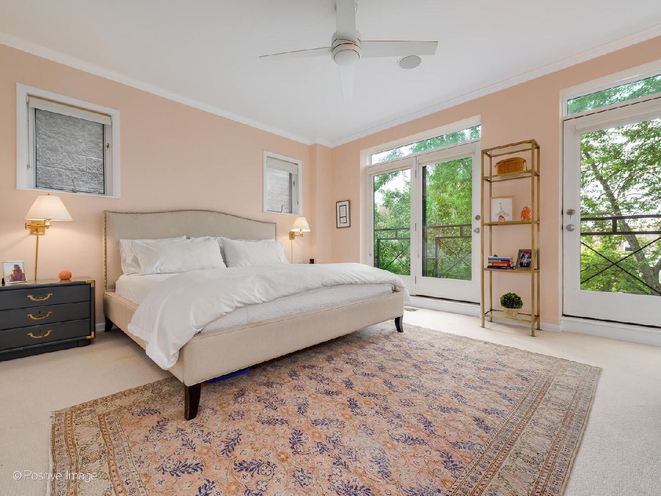




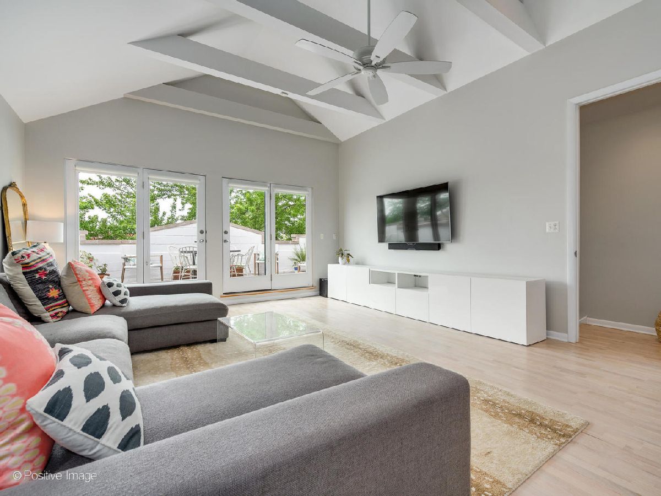

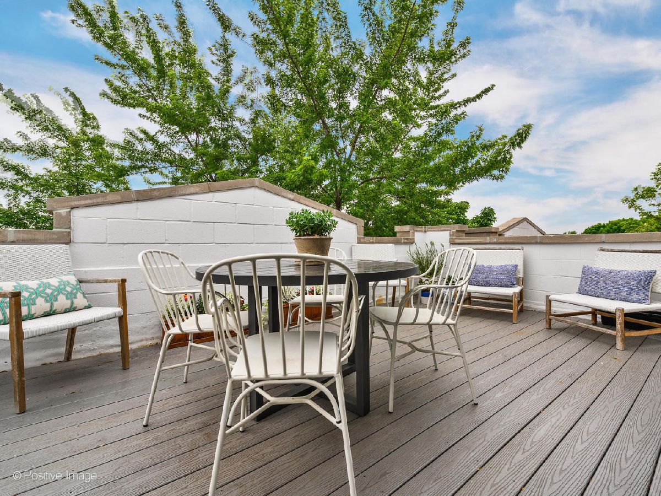
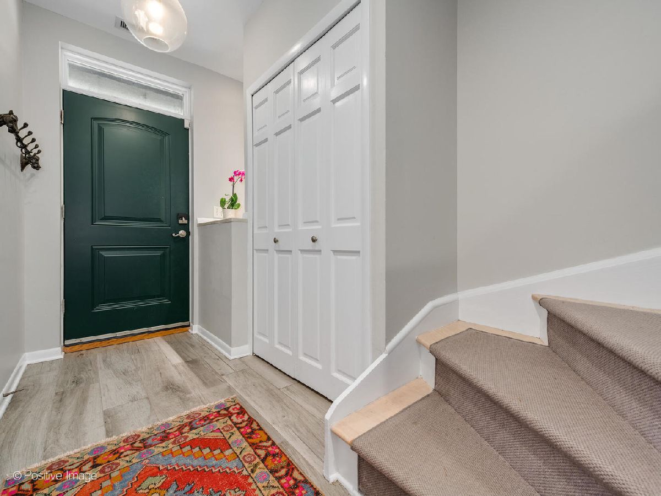

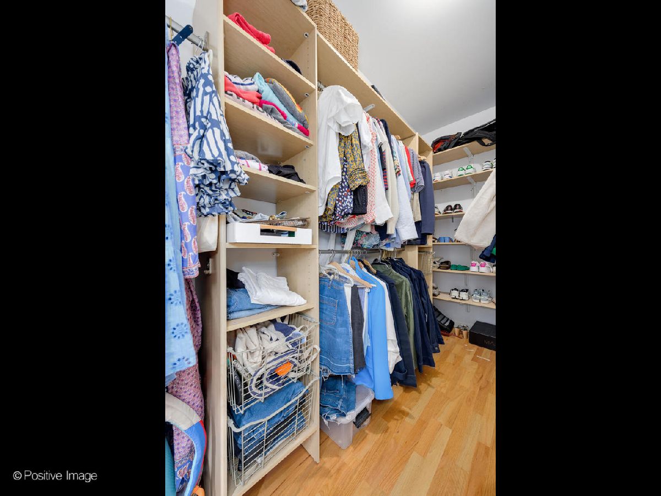




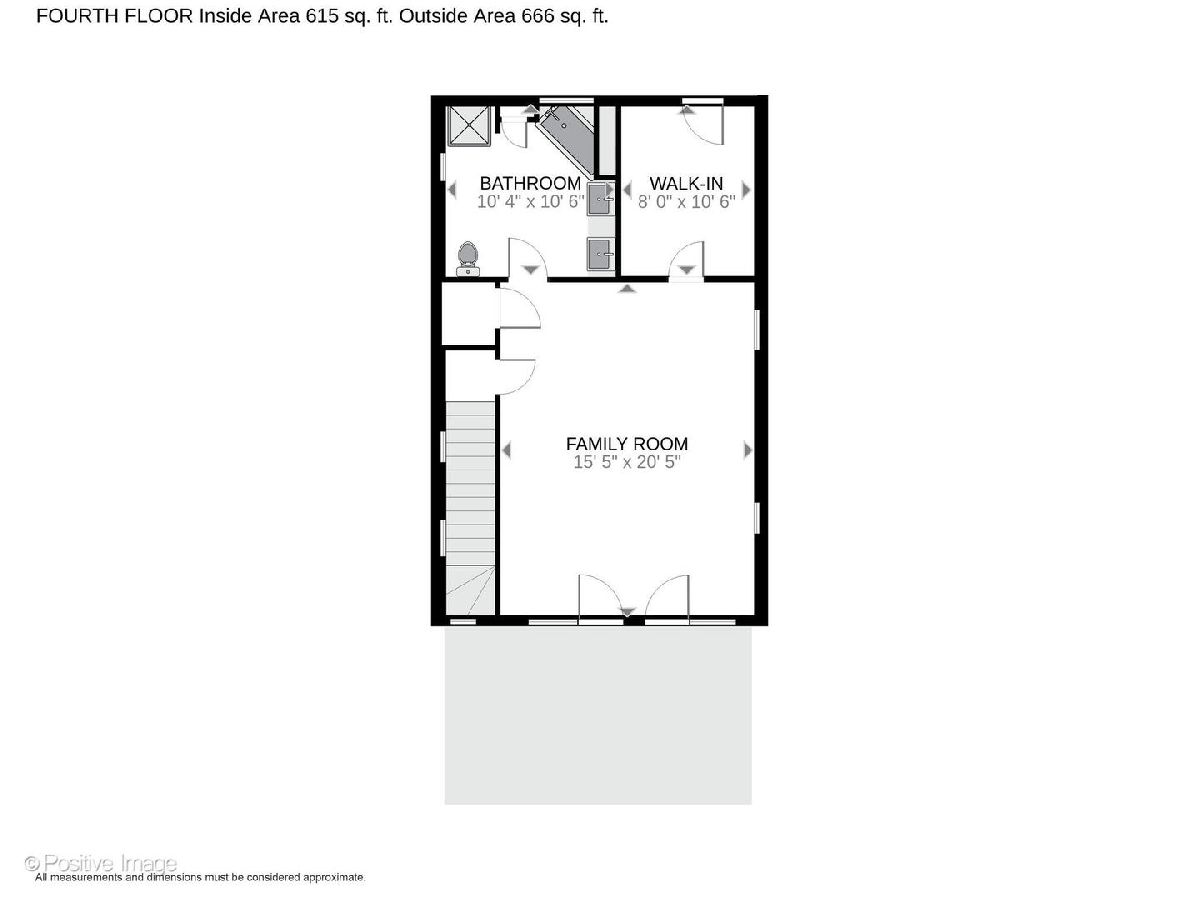

Room Specifics
Total Bedrooms: 5
Bedrooms Above Ground: 5
Bedrooms Below Ground: 0
Dimensions: —
Floor Type: Carpet
Dimensions: —
Floor Type: Carpet
Dimensions: —
Floor Type: Hardwood
Dimensions: —
Floor Type: —
Full Bathrooms: 5
Bathroom Amenities: Whirlpool,Separate Shower,Double Sink
Bathroom in Basement: 0
Rooms: Balcony/Porch/Lanai,Bedroom 5,Deck
Basement Description: Slab
Other Specifics
| 2 | |
| — | |
| — | |
| Balcony, Deck, Patio | |
| — | |
| 25X68 | |
| — | |
| Full | |
| Vaulted/Cathedral Ceilings, Bar-Wet, Hardwood Floors, First Floor Full Bath | |
| Range, Microwave, Dishwasher, High End Refrigerator, Washer, Dryer, Disposal, Stainless Steel Appliance(s), Wine Refrigerator, Cooktop, Built-In Oven, Gas Oven, Wall Oven | |
| Not in DB | |
| Park, Curbs, Sidewalks, Street Lights, Street Paved | |
| — | |
| — | |
| Gas Log, Gas Starter |
Tax History
| Year | Property Taxes |
|---|---|
| 2016 | $12,015 |
| 2021 | $16,097 |
Contact Agent
Nearby Similar Homes
Nearby Sold Comparables
Contact Agent
Listing Provided By
Compass


