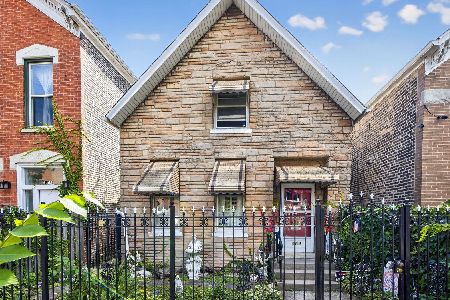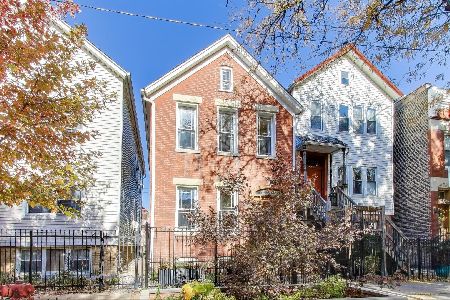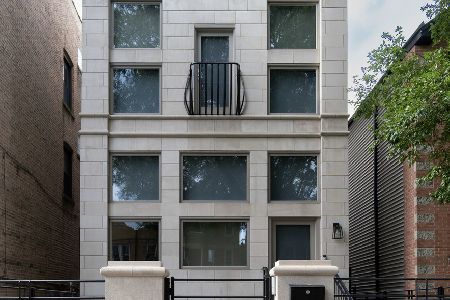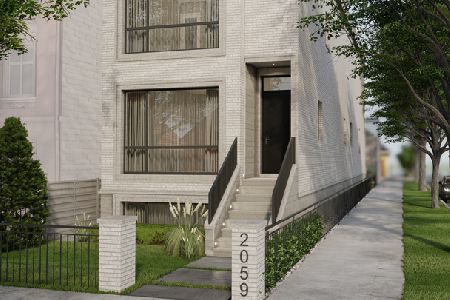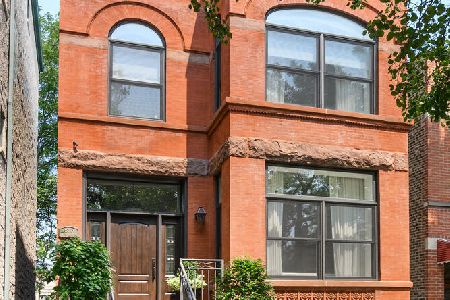1856 Superior Street, West Town, Chicago, Illinois 60622
$810,000
|
Sold
|
|
| Status: | Closed |
| Sqft: | 0 |
| Cost/Sqft: | — |
| Beds: | 5 |
| Baths: | 5 |
| Year Built: | 2000 |
| Property Taxes: | $12,015 |
| Days On Market: | 3516 |
| Lot Size: | 0,04 |
Description
Stunning SFH in prime East Village location with flexible floor plan. 5bdrms & 4.1baths all above grade plus 2-car att gar. Main living level offers southern exposure, soaring ceilings, gas FP. Open kitchen/dining space w/brkfst bar, built-in fridge, warming drawer, wet bar/2nd sink, pantry opens living room and to back deck for BBQ and lounge space. Sleeping level has laundry + 3bdrms/2baths incl master suite w/enormous closet & master bath w/sep shower/tub. 2nd master suite on 4th floor can also be used as a family room space - roof deck w/city view attached to this level!. Entry level bedroom has attached bath & opens to back yard play space - also makes a perfect home office. Unbelievable amounts of storage space, wired for sound, HW floors throughout, freshly painted, natural stone baths, zoned AC. Booming East Village location near shopping, transportation, I90/94/290 and downtown.
Property Specifics
| Single Family | |
| — | |
| — | |
| 2000 | |
| None | |
| — | |
| No | |
| 0.04 |
| Cook | |
| — | |
| 0 / Not Applicable | |
| None | |
| Public | |
| Public Sewer | |
| 09188021 | |
| 17072010490000 |
Property History
| DATE: | EVENT: | PRICE: | SOURCE: |
|---|---|---|---|
| 3 Jun, 2016 | Sold | $810,000 | MRED MLS |
| 13 Apr, 2016 | Under contract | $825,000 | MRED MLS |
| 7 Apr, 2016 | Listed for sale | $825,000 | MRED MLS |
| 30 Jul, 2021 | Sold | $970,000 | MRED MLS |
| 12 Jun, 2021 | Under contract | $950,000 | MRED MLS |
| 9 Jun, 2021 | Listed for sale | $950,000 | MRED MLS |
Room Specifics
Total Bedrooms: 5
Bedrooms Above Ground: 5
Bedrooms Below Ground: 0
Dimensions: —
Floor Type: Hardwood
Dimensions: —
Floor Type: Hardwood
Dimensions: —
Floor Type: Hardwood
Dimensions: —
Floor Type: —
Full Bathrooms: 5
Bathroom Amenities: Whirlpool,Separate Shower,Double Sink
Bathroom in Basement: 0
Rooms: Balcony/Porch/Lanai,Bedroom 5,Deck
Basement Description: Slab
Other Specifics
| 2 | |
| — | |
| — | |
| Balcony, Deck, Patio | |
| — | |
| 25X68 | |
| — | |
| Full | |
| Vaulted/Cathedral Ceilings, Bar-Wet, Hardwood Floors, First Floor Full Bath | |
| Range, Microwave, Dishwasher, High End Refrigerator, Washer, Dryer, Disposal, Stainless Steel Appliance(s) | |
| Not in DB | |
| Sidewalks, Street Lights, Street Paved | |
| — | |
| — | |
| Gas Log, Gas Starter |
Tax History
| Year | Property Taxes |
|---|---|
| 2016 | $12,015 |
| 2021 | $16,097 |
Contact Agent
Nearby Similar Homes
Nearby Sold Comparables
Contact Agent
Listing Provided By
Berkshire Hathaway HomeServices KoenigRubloff


