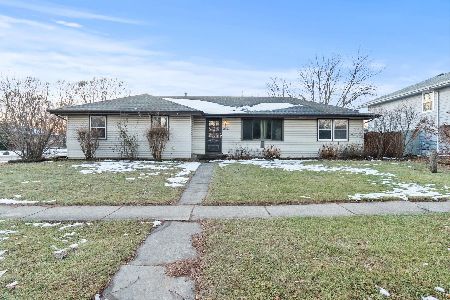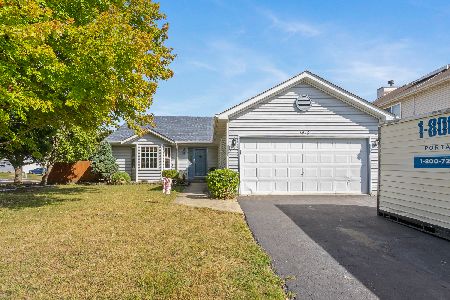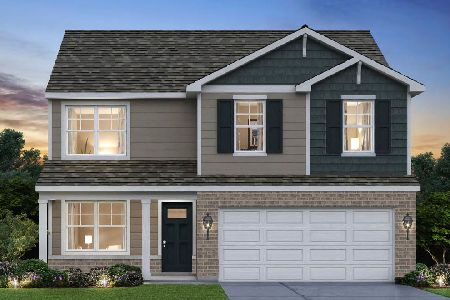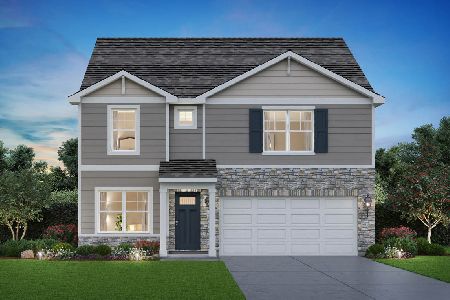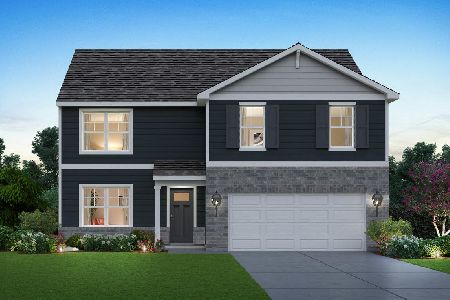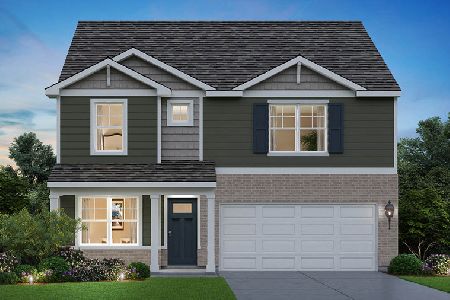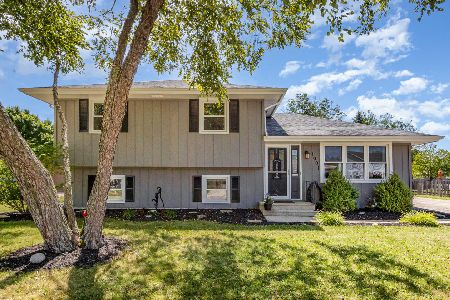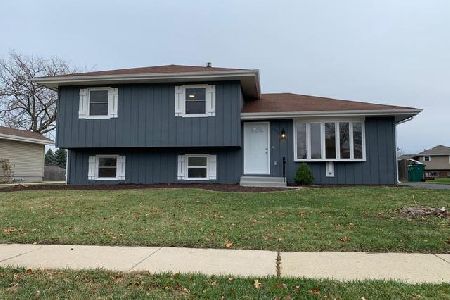1857 Cecily Drive, Joliet, Illinois 60435
$208,000
|
Sold
|
|
| Status: | Closed |
| Sqft: | 1,766 |
| Cost/Sqft: | $125 |
| Beds: | 4 |
| Baths: | 2 |
| Year Built: | 1990 |
| Property Taxes: | $3,933 |
| Days On Market: | 2738 |
| Lot Size: | 0,20 |
Description
Nice 4 Bedroom Quad Level Home with an Extra Room in the Lower Level! This home Offers a Family Room with Brick Wood Burning Fireplace and Built-In Cabinets & Shelves on Each Side, Wainscoting and Crown Molding. Main Level Offers a Freshly Painted Kitchen with 4ft Bump Out & Closet Pantry & the Living Room Has a Bay Window & Cathedral Ceiling. The Large Master Bedroom, 2 Other Bedrooms & Full Bath are Located on the Upper Level, 4th Bedroom is Off of Family Room Along With 2nd Large Full Bath. The Lowest Level has a Separate Office Room and Laundry Area, The Backyard is Fully Fenced with 2 Huge Pine Trees, Privacy Bushes, Patio & Home Has a Whole House Fan and 2 Year Old Roof, The Garage is an Extra Large 2.5 Car With Workbench. This Home is Located Close To Everything, 5 Minutes to I-55, No Association Rules or Fees!! Quick Close Possible.
Property Specifics
| Single Family | |
| — | |
| Quad Level | |
| 1990 | |
| Partial | |
| QUAD LEVEL | |
| No | |
| 0.2 |
| Will | |
| Warwick | |
| 0 / Not Applicable | |
| None | |
| Public | |
| Public Sewer | |
| 10039678 | |
| 0603363030250000 |
Nearby Schools
| NAME: | DISTRICT: | DISTANCE: | |
|---|---|---|---|
|
High School
Plainfield Central High School |
202 | Not in DB | |
Property History
| DATE: | EVENT: | PRICE: | SOURCE: |
|---|---|---|---|
| 1 Nov, 2018 | Sold | $208,000 | MRED MLS |
| 2 Sep, 2018 | Under contract | $220,000 | MRED MLS |
| — | Last price change | $225,000 | MRED MLS |
| 2 Aug, 2018 | Listed for sale | $225,000 | MRED MLS |
Room Specifics
Total Bedrooms: 4
Bedrooms Above Ground: 4
Bedrooms Below Ground: 0
Dimensions: —
Floor Type: Carpet
Dimensions: —
Floor Type: Carpet
Dimensions: —
Floor Type: Wood Laminate
Full Bathrooms: 2
Bathroom Amenities: —
Bathroom in Basement: 1
Rooms: Office
Basement Description: Unfinished
Other Specifics
| 2 | |
| Concrete Perimeter | |
| Asphalt | |
| Patio | |
| Fenced Yard | |
| 73X129X71X130 | |
| Pull Down Stair | |
| None | |
| Vaulted/Cathedral Ceilings, Wood Laminate Floors | |
| Range, Dishwasher, Refrigerator, Washer, Dryer, Built-In Oven, Range Hood | |
| Not in DB | |
| Sidewalks, Street Lights, Street Paved | |
| — | |
| — | |
| Wood Burning, Attached Fireplace Doors/Screen, Includes Accessories |
Tax History
| Year | Property Taxes |
|---|---|
| 2018 | $3,933 |
Contact Agent
Nearby Similar Homes
Nearby Sold Comparables
Contact Agent
Listing Provided By
Talaga Realty LLC

