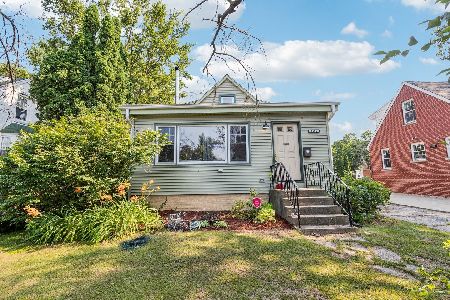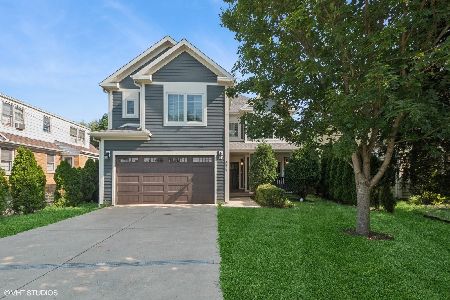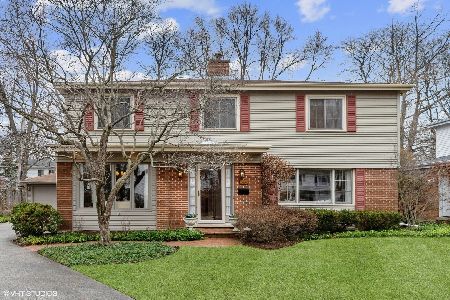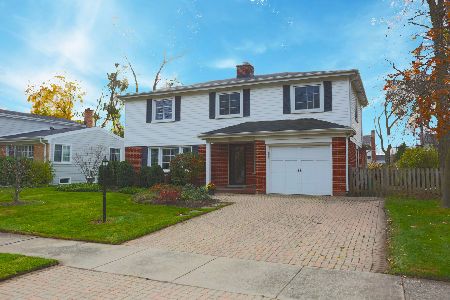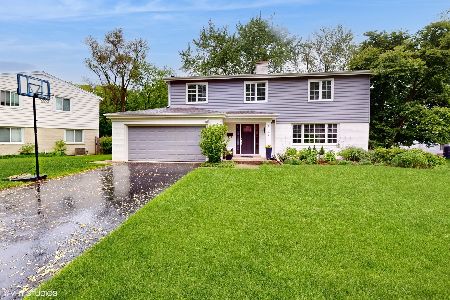1857 Stockton Drive, Northfield, Illinois 60093
$592,500
|
Sold
|
|
| Status: | Closed |
| Sqft: | 2,328 |
| Cost/Sqft: | $262 |
| Beds: | 4 |
| Baths: | 3 |
| Year Built: | 1960 |
| Property Taxes: | $9,566 |
| Days On Market: | 2415 |
| Lot Size: | 0,00 |
Description
Want to move right in? This traditional Colonial has everything you're looking for! Gleaming hardwood floors, crown molding, fireplace and large picture window showcase this exceptionally cared for home. You'll love this well thought out designer kitchen with quality cabinets, stainless-steel appliances and granite counters that opens to the dining room. The cozy den is the perfect place to relax. Enjoy the spacious screened in porch that overlooks the large deck & yard. The second floor has 4 bedrooms & lots of closet space. Two tastefully updated baths sparkle. A comfortable rec room serves many purposes. Mechanicals are well maintained. The landscaping in the front and back yards have been continually updated. The parking pad is designed to fit 2. This quiet 1 block street is in a great walking neighborhood with short cut to shops & Clarkson Park. Highly rated Northfield Schools include award-winning designed Sunset Ridge School. Great opportunity to be in New Trier School District.
Property Specifics
| Single Family | |
| — | |
| Colonial | |
| 1960 | |
| Full | |
| — | |
| No | |
| — |
| Cook | |
| — | |
| — / Not Applicable | |
| None | |
| Lake Michigan | |
| Sewer-Storm | |
| 10365348 | |
| 04244160110000 |
Nearby Schools
| NAME: | DISTRICT: | DISTANCE: | |
|---|---|---|---|
|
Grade School
Middlefork Primary School |
29 | — | |
|
Middle School
Sunset Ridge Elementary School |
29 | Not in DB | |
|
High School
New Trier Twp H.s. Northfield/wi |
203 | Not in DB | |
Property History
| DATE: | EVENT: | PRICE: | SOURCE: |
|---|---|---|---|
| 1 Nov, 2019 | Sold | $592,500 | MRED MLS |
| 5 Sep, 2019 | Under contract | $610,000 | MRED MLS |
| — | Last price change | $625,000 | MRED MLS |
| 7 Jun, 2019 | Listed for sale | $625,000 | MRED MLS |
Room Specifics
Total Bedrooms: 4
Bedrooms Above Ground: 4
Bedrooms Below Ground: 0
Dimensions: —
Floor Type: Carpet
Dimensions: —
Floor Type: Carpet
Dimensions: —
Floor Type: Carpet
Full Bathrooms: 3
Bathroom Amenities: Double Sink
Bathroom in Basement: 0
Rooms: Screened Porch
Basement Description: Partially Finished
Other Specifics
| 1 | |
| — | |
| Concrete | |
| Deck, Porch Screened | |
| — | |
| 56 X 139 | |
| Unfinished | |
| Full | |
| Hardwood Floors, Walk-In Closet(s) | |
| Range, Dishwasher, Refrigerator, Washer, Dryer, Disposal, Stainless Steel Appliance(s) | |
| Not in DB | |
| Tennis Courts, Sidewalks, Street Lights, Street Paved | |
| — | |
| — | |
| Wood Burning, Gas Starter |
Tax History
| Year | Property Taxes |
|---|---|
| 2019 | $9,566 |
Contact Agent
Nearby Similar Homes
Nearby Sold Comparables
Contact Agent
Listing Provided By
Baird & Warner


