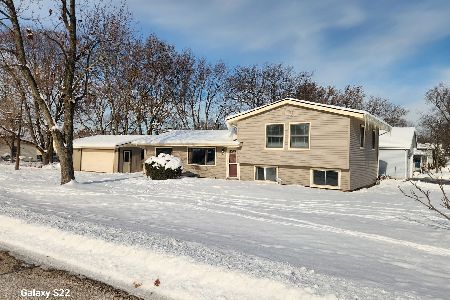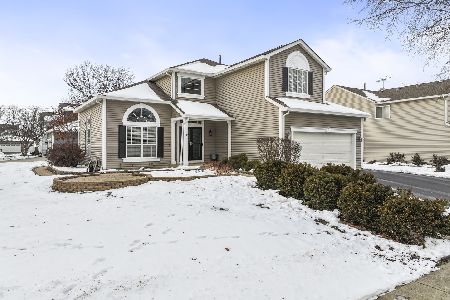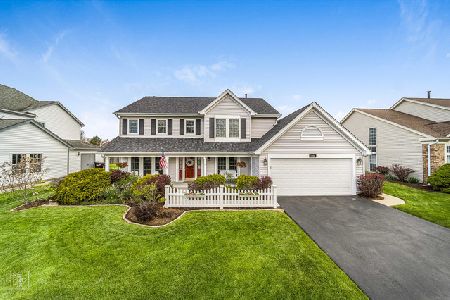1858 Ashford Lane, Crystal Lake, Illinois 60014
$222,000
|
Sold
|
|
| Status: | Closed |
| Sqft: | 2,201 |
| Cost/Sqft: | $104 |
| Beds: | 4 |
| Baths: | 3 |
| Year Built: | 1989 |
| Property Taxes: | $7,660 |
| Days On Market: | 4084 |
| Lot Size: | 0,25 |
Description
This immaculate homes greets you with a 2-story foyer. Large kitchen is a chef's dream with granite counters, stainless appls, hardwood floors. Upstairs you will find 4 generously sized bedrooms. Master Bedroom has remodeled, luxurious private bath. Attached 2 Car Garage w/pull down stairs to storage. Home is impeccably maintained. Newer Pella windows, furnace, A/C, siding, gutters. Fully fenced backyard with patio.
Property Specifics
| Single Family | |
| — | |
| Traditional | |
| 1989 | |
| None | |
| WATERFORD | |
| No | |
| 0.25 |
| Mc Henry | |
| The Villages | |
| 0 / Not Applicable | |
| None | |
| Public | |
| Public Sewer | |
| 08774580 | |
| 1919252016 |
Nearby Schools
| NAME: | DISTRICT: | DISTANCE: | |
|---|---|---|---|
|
Grade School
Indian Prairie Elementary School |
47 | — | |
|
Middle School
Lundahl Middle School |
47 | Not in DB | |
|
High School
Crystal Lake South High School |
155 | Not in DB | |
Property History
| DATE: | EVENT: | PRICE: | SOURCE: |
|---|---|---|---|
| 10 Jun, 2010 | Sold | $241,500 | MRED MLS |
| 20 Apr, 2010 | Under contract | $259,900 | MRED MLS |
| — | Last price change | $269,900 | MRED MLS |
| 18 Feb, 2010 | Listed for sale | $269,900 | MRED MLS |
| 26 Jan, 2015 | Sold | $222,000 | MRED MLS |
| 13 Dec, 2014 | Under contract | $230,000 | MRED MLS |
| 12 Nov, 2014 | Listed for sale | $230,000 | MRED MLS |
| 30 Jun, 2020 | Sold | $282,000 | MRED MLS |
| 17 May, 2020 | Under contract | $287,000 | MRED MLS |
| 7 May, 2020 | Listed for sale | $287,000 | MRED MLS |
Room Specifics
Total Bedrooms: 4
Bedrooms Above Ground: 4
Bedrooms Below Ground: 0
Dimensions: —
Floor Type: Carpet
Dimensions: —
Floor Type: Carpet
Dimensions: —
Floor Type: Carpet
Full Bathrooms: 3
Bathroom Amenities: Separate Shower,Double Sink,Soaking Tub
Bathroom in Basement: 0
Rooms: Breakfast Room
Basement Description: Slab
Other Specifics
| 2 | |
| Concrete Perimeter | |
| Asphalt | |
| Patio, Porch | |
| Fenced Yard,Landscaped | |
| 73 X 125 | |
| Pull Down Stair,Unfinished | |
| Full | |
| Vaulted/Cathedral Ceilings, Hardwood Floors, First Floor Laundry | |
| Range, Microwave, Dishwasher, Refrigerator, Washer, Dryer, Disposal, Stainless Steel Appliance(s) | |
| Not in DB | |
| Sidewalks, Street Lights, Street Paved | |
| — | |
| — | |
| Gas Log |
Tax History
| Year | Property Taxes |
|---|---|
| 2010 | $6,164 |
| 2015 | $7,660 |
| 2020 | $6,986 |
Contact Agent
Nearby Similar Homes
Nearby Sold Comparables
Contact Agent
Listing Provided By
RE/MAX Unlimited Northwest









