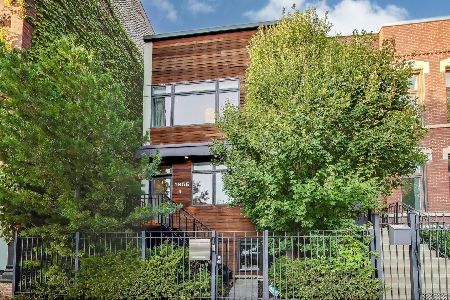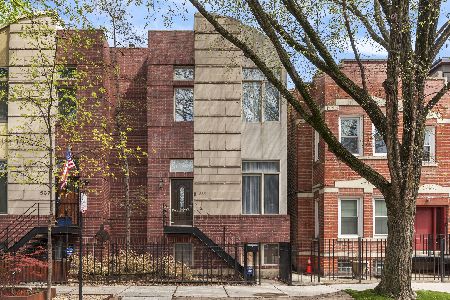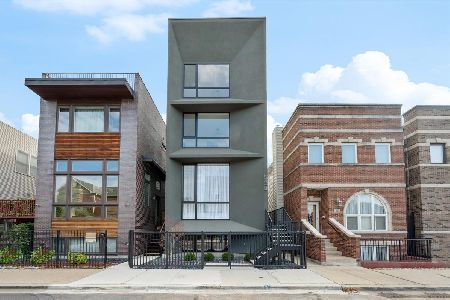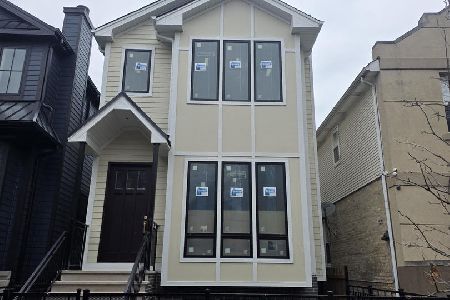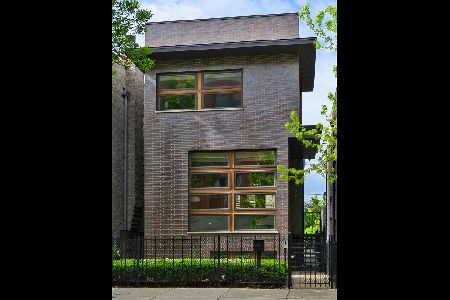1858 Erie Street, West Town, Chicago, Illinois 60622
$1,275,000
|
Sold
|
|
| Status: | Closed |
| Sqft: | 4,340 |
| Cost/Sqft: | $288 |
| Beds: | 5 |
| Baths: | 4 |
| Year Built: | 2003 |
| Property Taxes: | $17,012 |
| Days On Market: | 1299 |
| Lot Size: | 0,07 |
Description
Extremely unique renovated solid masonry construction single family home with center entrance on corner lot surrounded by mature trees and large, irrigated garden areas on a beautiful street in hot East Ukrainian Village! Not your cookie cutter bowling alley floor plan (see attached PDF). Top two floors and staircase feature rare dark stained maple flooring. 9+ ft ceiling rooms throughout are flooded with North, South, and West exposure light from abundant large windows, Juliet balconies, and deck/ patio doors. On the main level the elegant foyer leads to living areas with 2 pocket doors that provide on-demand privacy. The large kitchen is a chef's dream, well equipped with a pantry; giant island with 2nd sink; Sub-Zero refrigerator with dispenser; Viking Professional range with double oven, griddle, and grill; and Bosch dishwasher. One of four outdoor spaces, the covered deck is an everyday outdoor extension of your open floor plan kitchen/ family room/ eating area. On the 2nd floor the primary suite has custom closets and updated bath with dual vanity, air jet tub, and 3 source shower. A huge front bedroom nestled in the trees extends across the full width of the house. The lower level hosts a well-lit great room opening to a patio and two additional bedrooms. The fifth bedroom is currently configured as a giant WFH office but can easily be reverted to bedroom or converted to recreation room. Four fireplaces (2 wood burning) save on gas bills with selective heating of heavily used areas. The rooftop deck with jaw dropping skyline views is perfect for entertaining. Super easy parking in 2 1/2 car garage at end of alley. 7 zone speaker system, new video doorbell system, and security system. Tons of storage too! Just a few short blocks to awesome restaurants, bars, and shopping and really short drives to the rest of what Chicago offers.
Property Specifics
| Single Family | |
| — | |
| — | |
| 2003 | |
| — | |
| — | |
| No | |
| 0.07 |
| Cook | |
| — | |
| 0 / Not Applicable | |
| — | |
| — | |
| — | |
| 11454072 | |
| 17072090250000 |
Nearby Schools
| NAME: | DISTRICT: | DISTANCE: | |
|---|---|---|---|
|
Grade School
Talcott Elementary School |
299 | — | |
|
High School
Wells Community Academy Senior H |
299 | Not in DB | |
Property History
| DATE: | EVENT: | PRICE: | SOURCE: |
|---|---|---|---|
| 27 Sep, 2022 | Sold | $1,275,000 | MRED MLS |
| 10 Jul, 2022 | Under contract | $1,250,000 | MRED MLS |
| 7 Jul, 2022 | Listed for sale | $1,250,000 | MRED MLS |
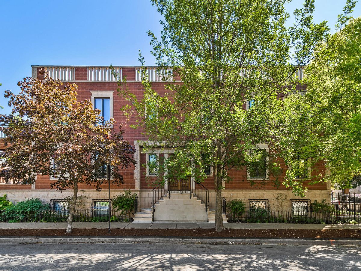
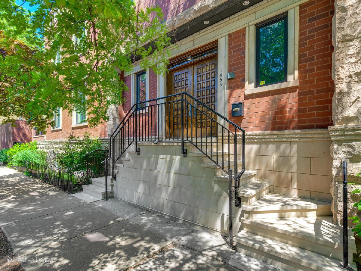
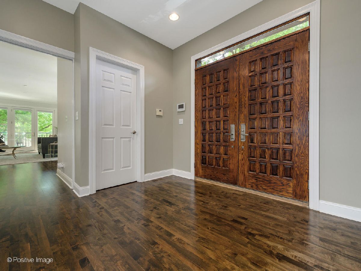
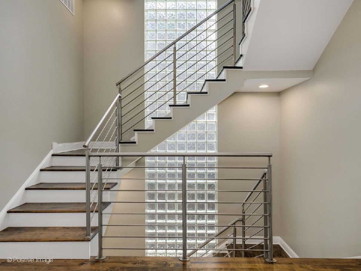
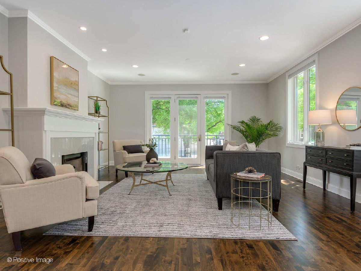
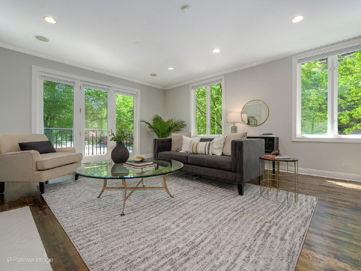
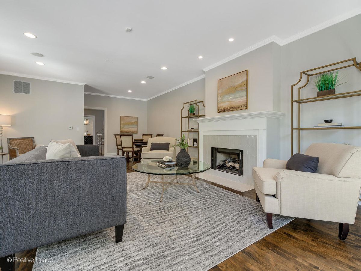
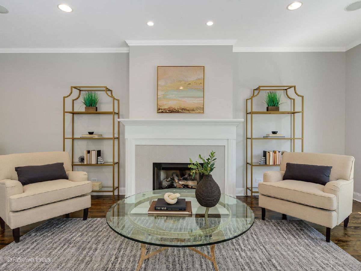
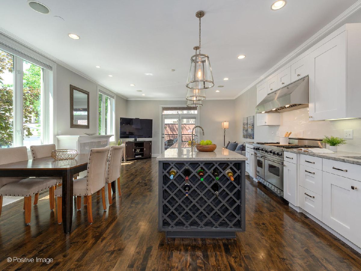
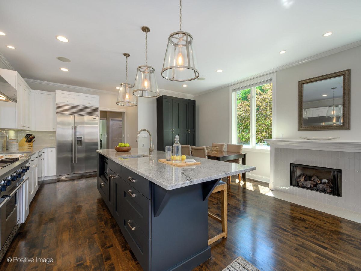
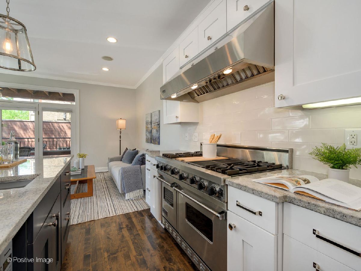
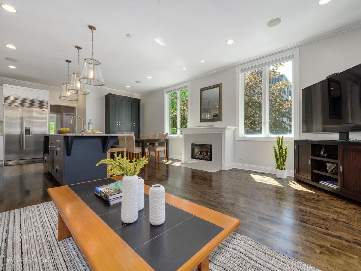
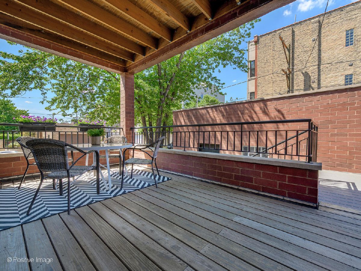
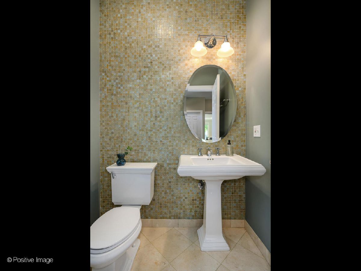
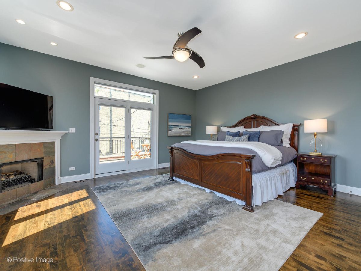
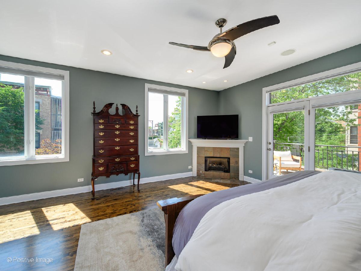
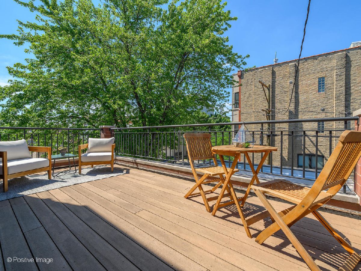
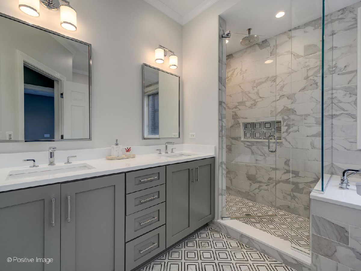
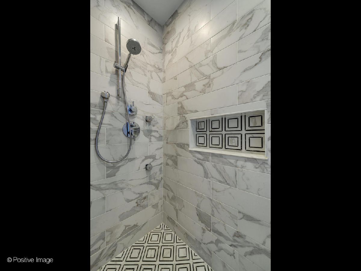
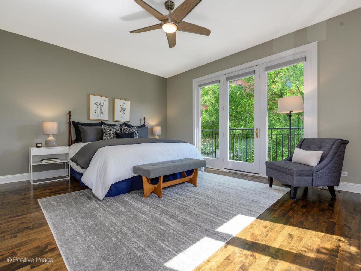
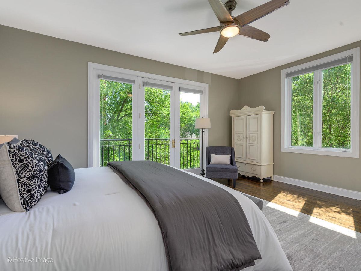
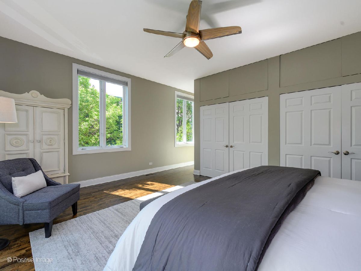
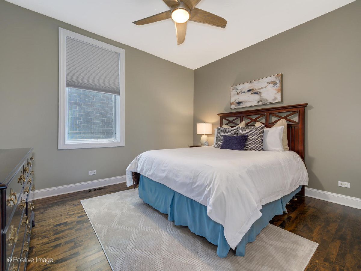
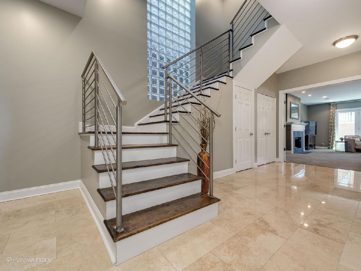
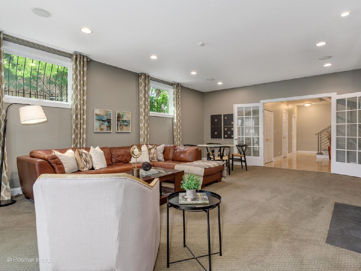
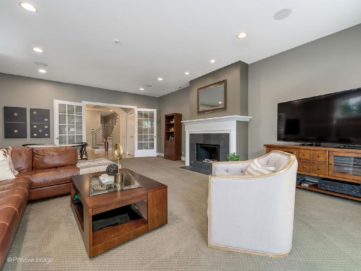
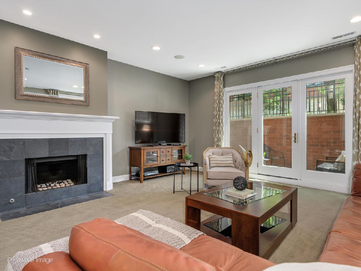
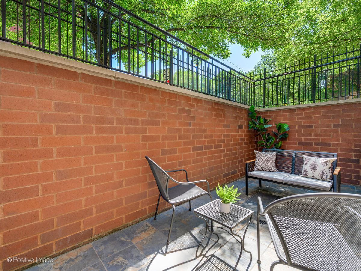
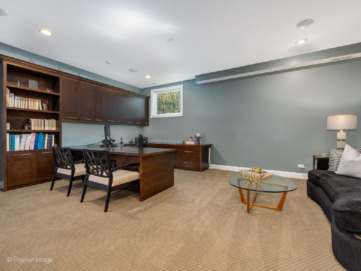
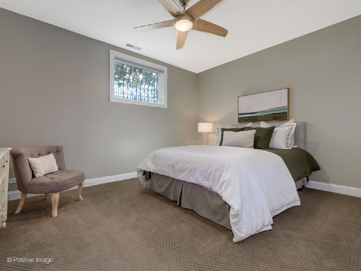
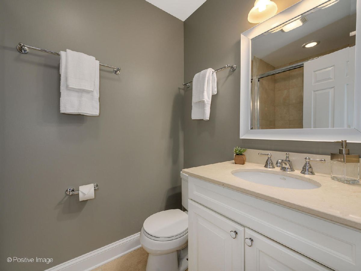
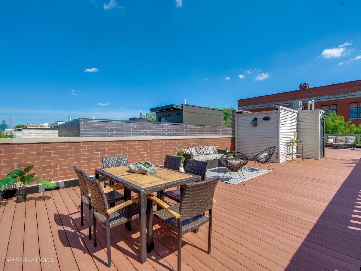
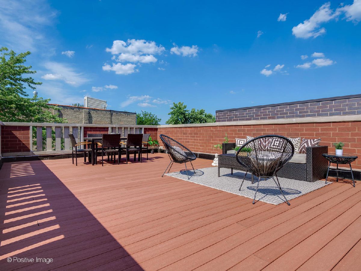
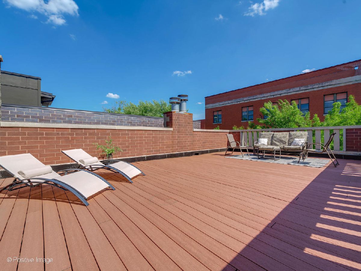
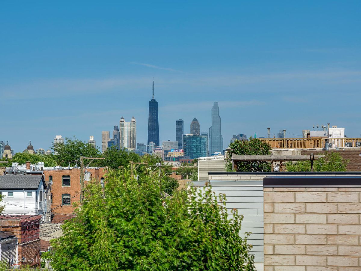
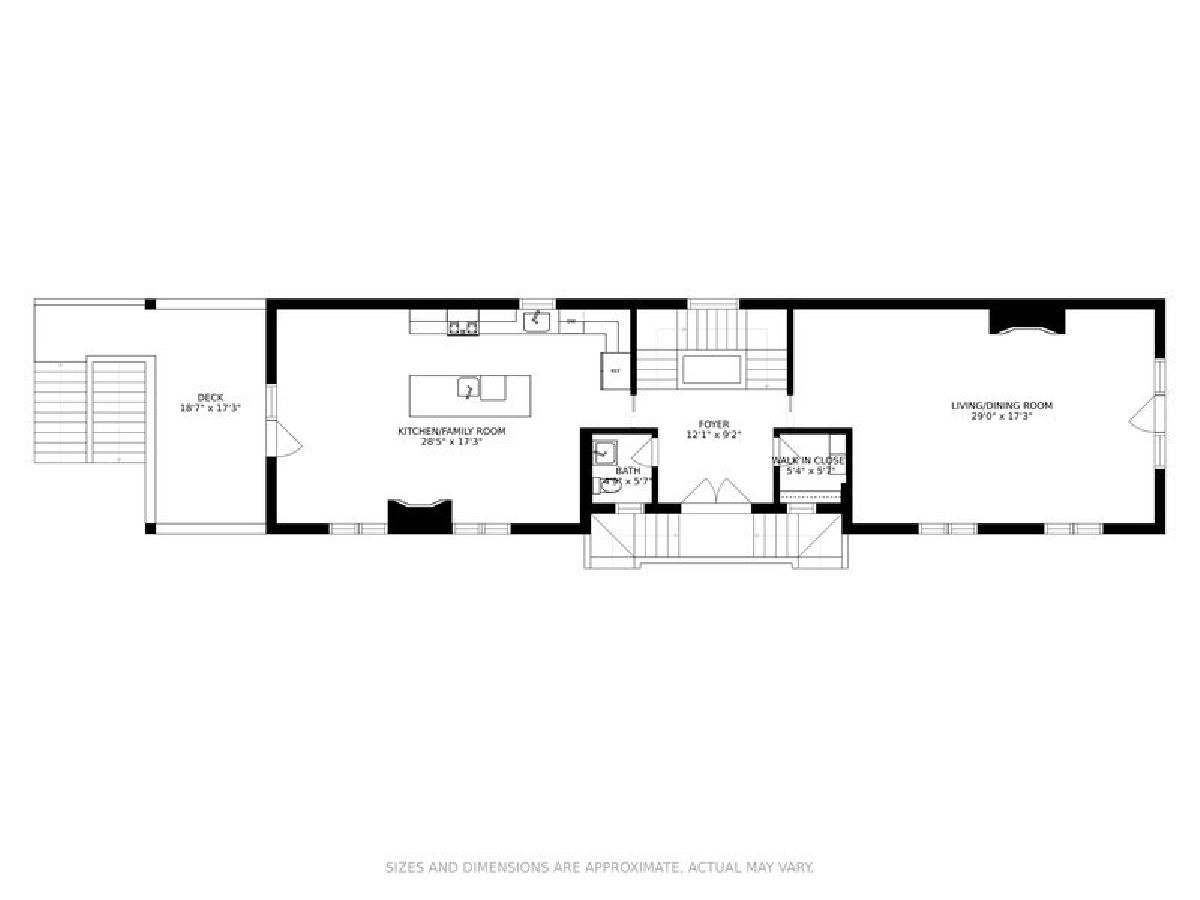
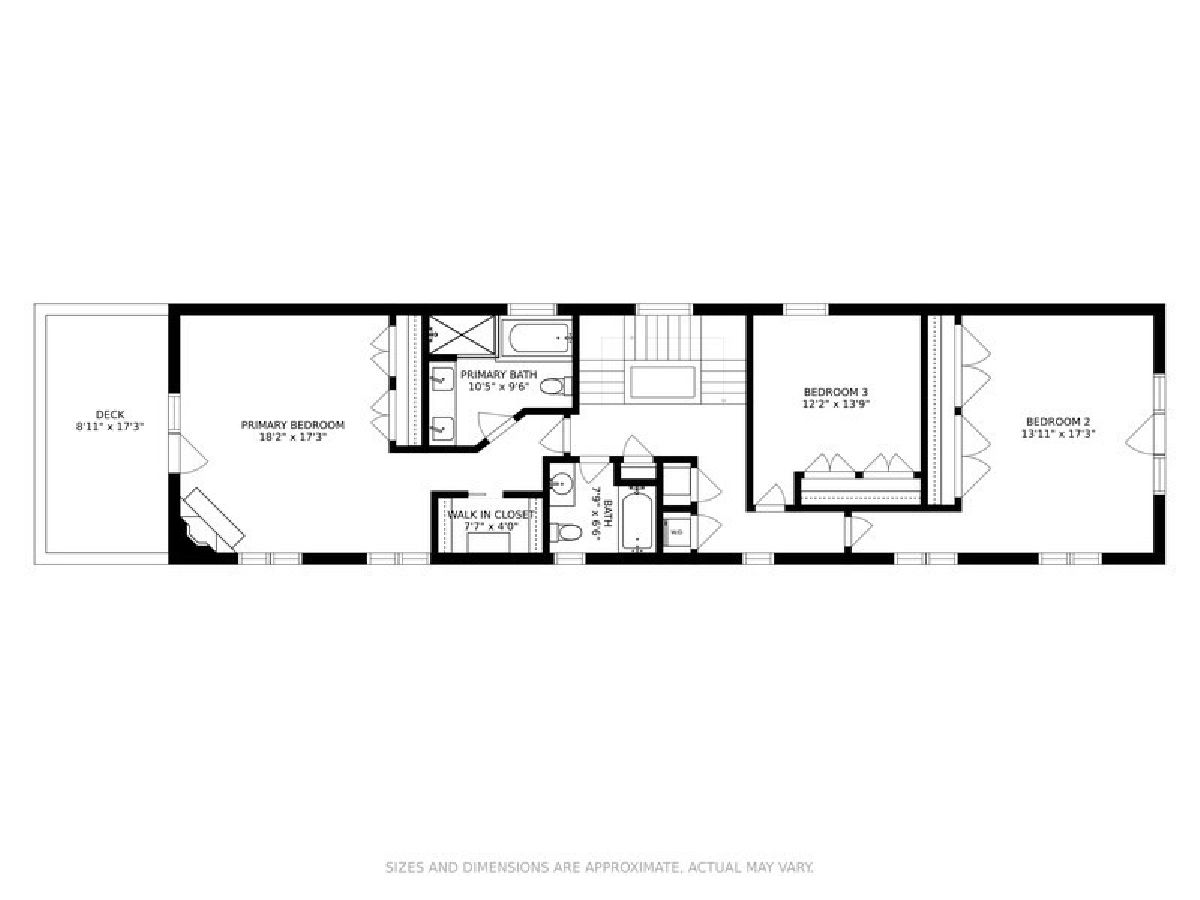
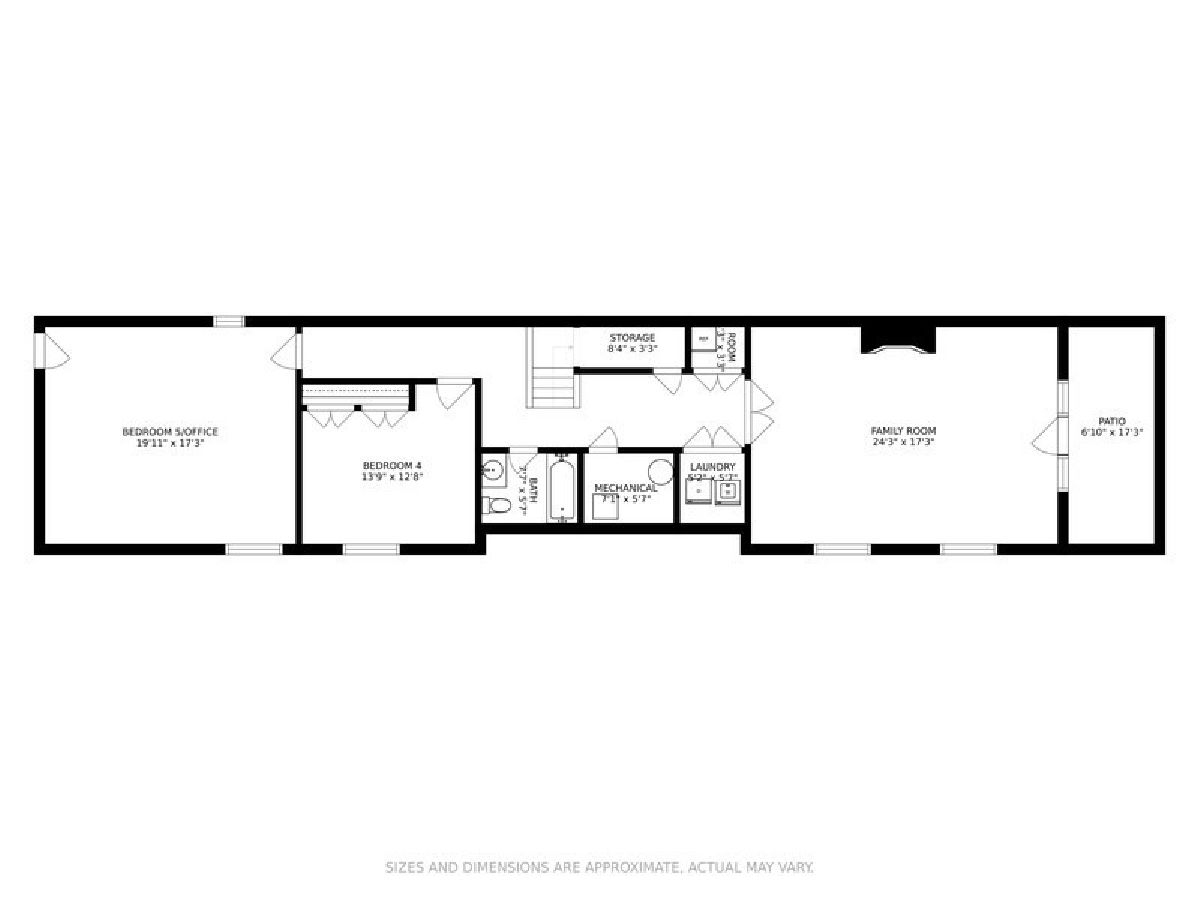
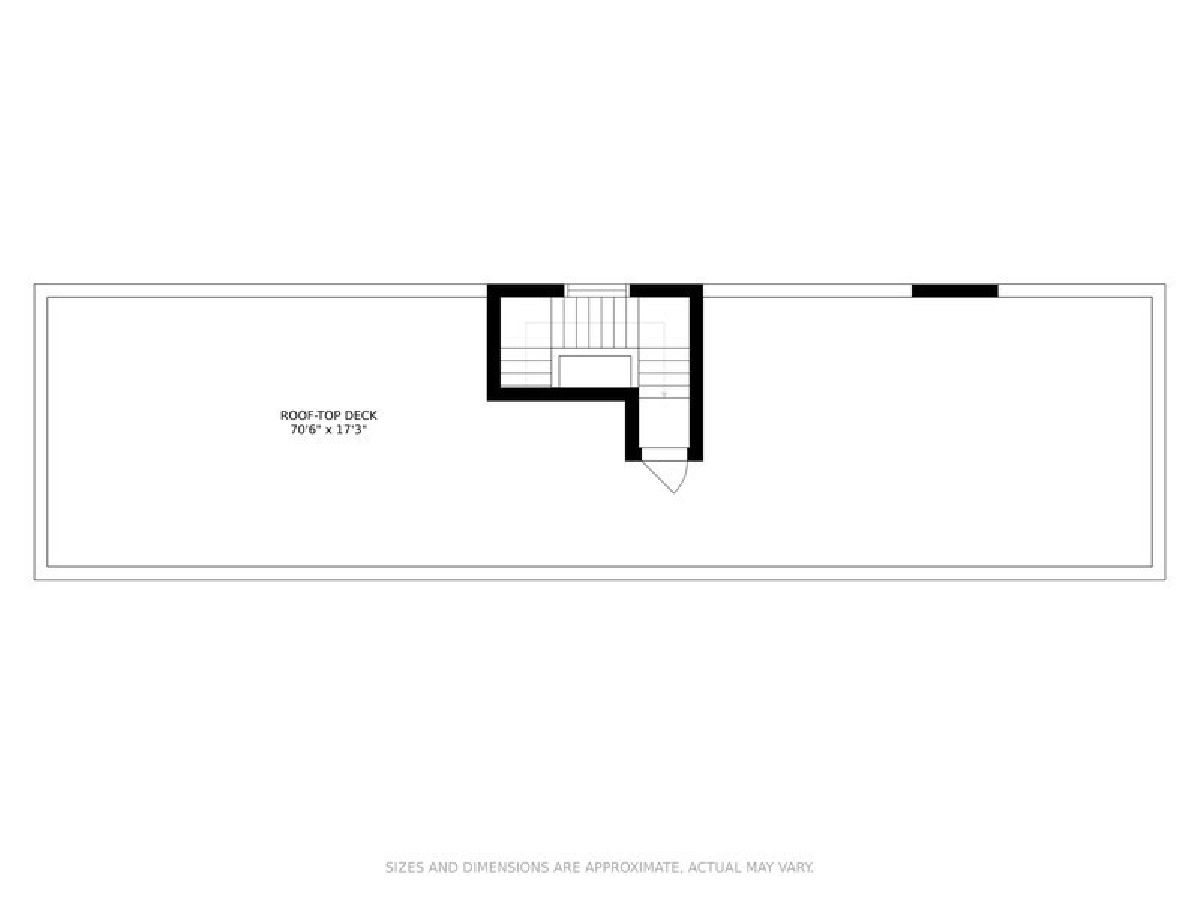
Room Specifics
Total Bedrooms: 5
Bedrooms Above Ground: 5
Bedrooms Below Ground: 0
Dimensions: —
Floor Type: —
Dimensions: —
Floor Type: —
Dimensions: —
Floor Type: —
Dimensions: —
Floor Type: —
Full Bathrooms: 4
Bathroom Amenities: Whirlpool,Separate Shower,Double Sink,Full Body Spray Shower
Bathroom in Basement: 1
Rooms: —
Basement Description: Finished,Exterior Access,Lookout,Concrete (Basement),Rec/Family Area,Sleeping Area,Storage Space
Other Specifics
| 2.5 | |
| — | |
| Off Alley | |
| — | |
| — | |
| 24 X 124 | |
| — | |
| — | |
| — | |
| — | |
| Not in DB | |
| — | |
| — | |
| — | |
| — |
Tax History
| Year | Property Taxes |
|---|---|
| 2022 | $17,012 |
Contact Agent
Nearby Similar Homes
Nearby Sold Comparables
Contact Agent
Listing Provided By
Lucid Realty, Inc.

