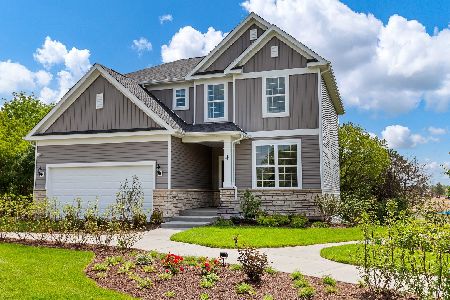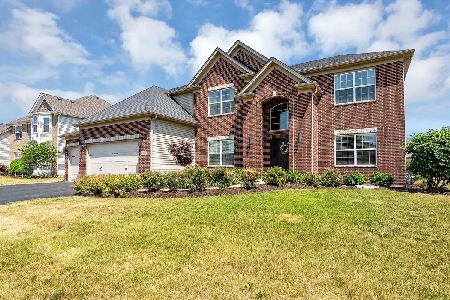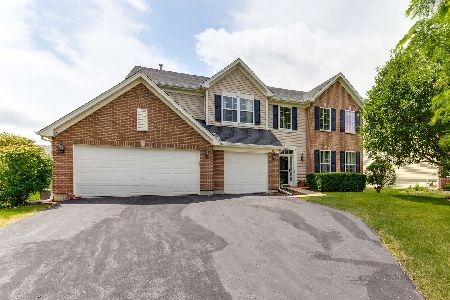1858 Raes Creek Drive, Bolingbrook, Illinois 60490
$624,000
|
Sold
|
|
| Status: | Closed |
| Sqft: | 5,675 |
| Cost/Sqft: | $114 |
| Beds: | 4 |
| Baths: | 5 |
| Year Built: | 2006 |
| Property Taxes: | $2,725 |
| Days On Market: | 3812 |
| Lot Size: | 0,34 |
Description
STUNNING! model in Fairways of Augusta w/5675 sq.ft of living space, 204 school Dist. w/ Neuqua Valley High. Private stairs to finished bsmt.w/radiant heat & 3/4 bth. Freshly painted 8 bdrms, 5 bths, gourmet kitchen w/2 islands, BRAKUR cabinets & separate dinette, walk in master shower & vaulted ceilings in bdrms. 3 car garage w/extra storage & epoxy finish. Oversized lot MOVE IN READY CLOSE IMMEDIATELY !! Home warranty!
Property Specifics
| Single Family | |
| — | |
| — | |
| 2006 | |
| Full | |
| CASTLEBY | |
| No | |
| 0.34 |
| Will | |
| Fairways Of Augusta | |
| 350 / Annual | |
| Insurance,Other | |
| Lake Michigan,Public | |
| Public Sewer, Overhead Sewers | |
| 09045213 | |
| 0701134070180000 |
Nearby Schools
| NAME: | DISTRICT: | DISTANCE: | |
|---|---|---|---|
|
Grade School
Builta Elementary School |
204 | — | |
|
Middle School
Gregory Middle School |
204 | Not in DB | |
|
High School
Neuqua Valley High School |
204 | Not in DB | |
Property History
| DATE: | EVENT: | PRICE: | SOURCE: |
|---|---|---|---|
| 19 Feb, 2016 | Sold | $624,000 | MRED MLS |
| 31 Dec, 2015 | Under contract | $649,000 | MRED MLS |
| 22 Sep, 2015 | Listed for sale | $649,000 | MRED MLS |
Room Specifics
Total Bedrooms: 8
Bedrooms Above Ground: 4
Bedrooms Below Ground: 4
Dimensions: —
Floor Type: Carpet
Dimensions: —
Floor Type: Carpet
Dimensions: —
Floor Type: Carpet
Dimensions: —
Floor Type: —
Dimensions: —
Floor Type: —
Dimensions: —
Floor Type: —
Dimensions: —
Floor Type: —
Full Bathrooms: 5
Bathroom Amenities: Whirlpool,Separate Shower,Double Sink,Soaking Tub
Bathroom in Basement: 1
Rooms: Bedroom 5,Bedroom 6,Bedroom 7,Bedroom 8,Eating Area,Foyer,Library,Recreation Room,Sitting Room,Walk In Closet
Basement Description: Finished,Exterior Access
Other Specifics
| 3 | |
| Concrete Perimeter | |
| Concrete | |
| Patio | |
| Corner Lot | |
| 103X152X127X148 | |
| — | |
| Full | |
| Vaulted/Cathedral Ceilings, Skylight(s), Hardwood Floors, First Floor Laundry | |
| Double Oven, Range, Microwave, Dishwasher, Refrigerator, Wine Refrigerator | |
| Not in DB | |
| — | |
| — | |
| — | |
| Wood Burning, Attached Fireplace Doors/Screen, Gas Starter |
Tax History
| Year | Property Taxes |
|---|---|
| 2016 | $2,725 |
Contact Agent
Nearby Similar Homes
Nearby Sold Comparables
Contact Agent
Listing Provided By
Greg Overstreet Realty, LLC









