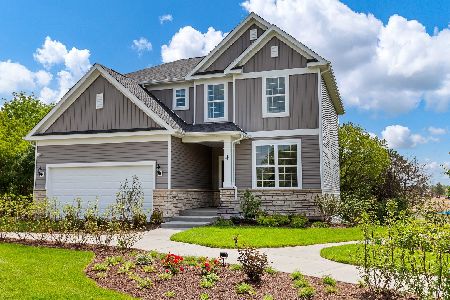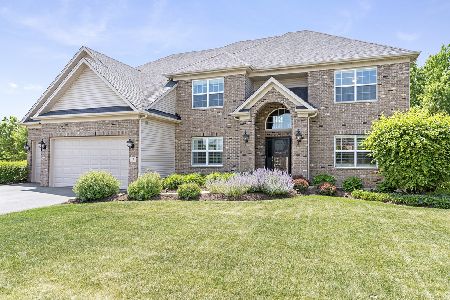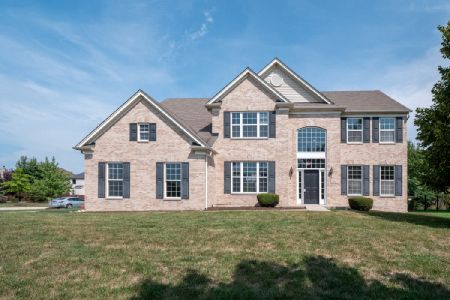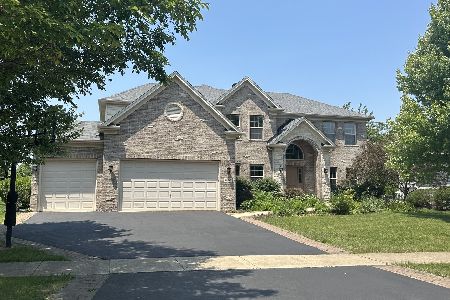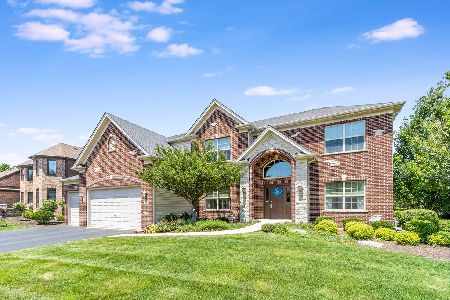1858 Snead Street, Bolingbrook, Illinois 60490
$910,000
|
Sold
|
|
| Status: | Closed |
| Sqft: | 5,527 |
| Cost/Sqft: | $163 |
| Beds: | 5 |
| Baths: | 6 |
| Year Built: | 2015 |
| Property Taxes: | $15,414 |
| Days On Market: | 996 |
| Lot Size: | 0,41 |
Description
An absolute dream home! This is one of the most impeccably maintained impressive homes in The Fairways of Augusta Village custom built in 2015 by Overstreet Builders sitting in the award winning 204 School District (Builta Elem, Gregory MS, Neuqua HS). This stunning home has five bedrooms of which one is a first floor guest suite which includes a full bathroom, total of four full bathrooms and two half bathrooms. When you walk in you will be greeted by a large foyer with crown molding throughout the first floor and custom framed archways. In addition to the main floor suite, the main floor offers a large living room converted to an office with double-panel glass french doors for privacy, a formal dining room with butlers pantry, spacious laundry room with sink, an additional half bathroom, and an amazing open kitchen with an abundance of cabinet storage including large island with built-in beverage fridge that opens to the large family room with stone gas fireplace and surround sound speakers great for for entertaining. All newer stainless appliances within 18 months, beautiful grey subway tile backsplash, upgraded brushed nickel and stainless-steel kitchen and bathroom cabinet hardware throughout. The large primary second floor suite has a separate tub and shower which leads to a large walk in closet. Two second floor bedrooms share a jack-n-jill bathroom and both have large closet spaces. The fourth bedroom, second floor, has a private full bathroom. All bedrooms have custom Closet By Design shelving units and Hunter ceiling fans. When you head to the professionally finished industrial style basement with open painted black ceiling you'll have plenty of room to relax and enjoy anything you desire. Finished in 2019, the full basement offers a reclaimed barnwood service bar and granite countertop and beverage cooler; American Heritage pool table (to stay with the home) a billiard area with barn door; home theater area with custom pipe hanging entertainment center; exercise area; half bathroom (can be expanded to full bath); expansive storage areas that could be converted into additional bedroom. The outdoor space has a 9 months new ornamental maintenance free aluminum fenced back yard, extensive professional landscaping around the house privacy islands with California plumb and evergreen trees in side yards; maple trees in backyard; beautiful assortment in front with Japanese maple, roses, and lilies. You will not want to leave the 18 months new fiberglass covered pressure treated stained cedar pergola with outdoor TV, Hunter outdoor ceiling fans, and custom privacy wall with electric outlets with Unilock Brussels Block patio under the pergola and a stone sitting wall and built-in BBQ area. Matching the patio there is also a Unilock Brussels Block mailbox enclosure in the front. Easy access to I55, downtown Plainfield, downtown Naperville and several local golf courses. Every inch of this home is pure beauty, elegance and luxury.
Property Specifics
| Single Family | |
| — | |
| — | |
| 2015 | |
| — | |
| — | |
| No | |
| 0.41 |
| Will | |
| — | |
| 400 / Annual | |
| — | |
| — | |
| — | |
| 11803419 | |
| 0701134010490000 |
Nearby Schools
| NAME: | DISTRICT: | DISTANCE: | |
|---|---|---|---|
|
Grade School
Builta Elementary School |
204 | — | |
|
Middle School
Gregory Middle School |
204 | Not in DB | |
|
High School
Neuqua Valley High School |
204 | Not in DB | |
Property History
| DATE: | EVENT: | PRICE: | SOURCE: |
|---|---|---|---|
| 1 Jul, 2015 | Sold | $538,181 | MRED MLS |
| 30 Nov, 2014 | Under contract | $477,000 | MRED MLS |
| 9 Sep, 2014 | Listed for sale | $477,000 | MRED MLS |
| 7 Aug, 2023 | Sold | $910,000 | MRED MLS |
| 17 Jun, 2023 | Under contract | $899,900 | MRED MLS |
| 8 Jun, 2023 | Listed for sale | $899,900 | MRED MLS |
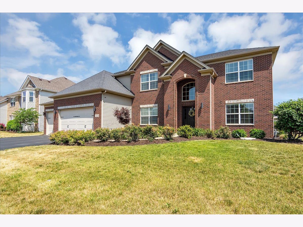
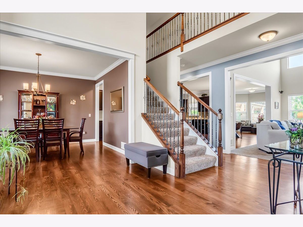
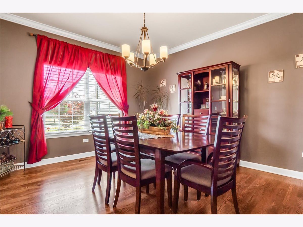
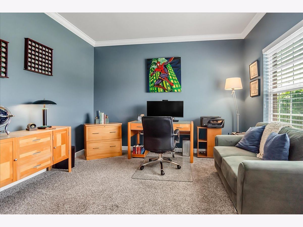
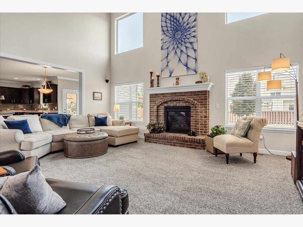
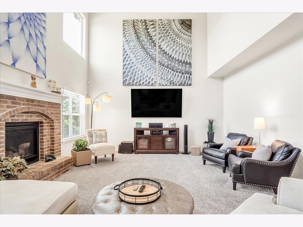
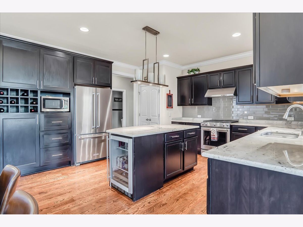
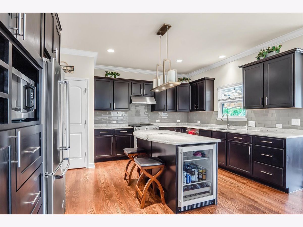
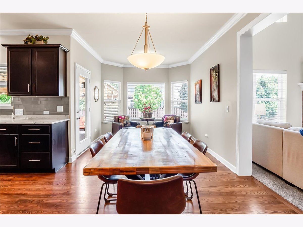
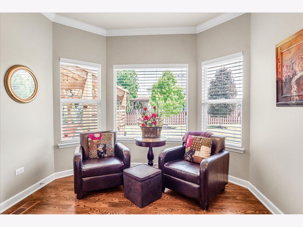
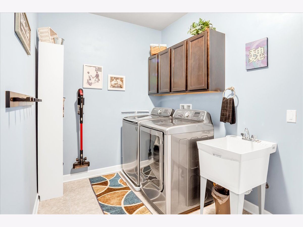
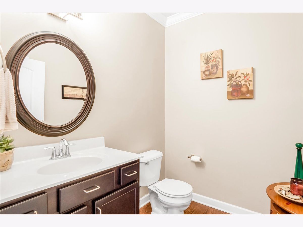
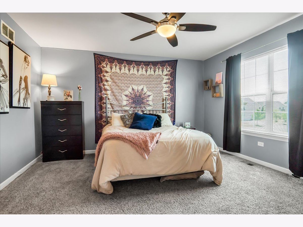
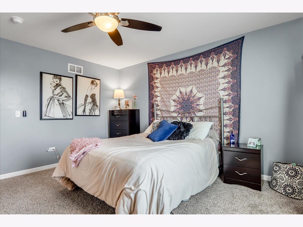
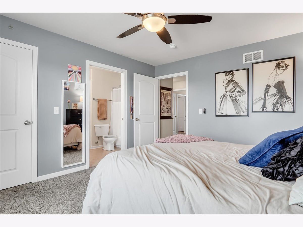
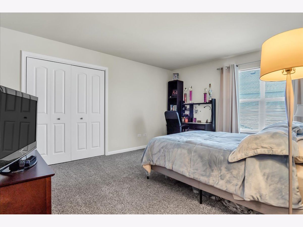
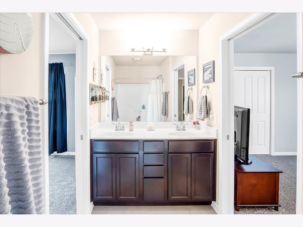
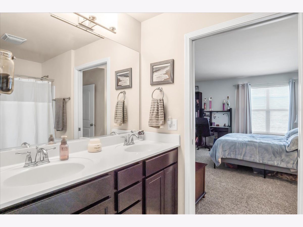
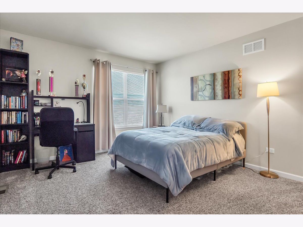
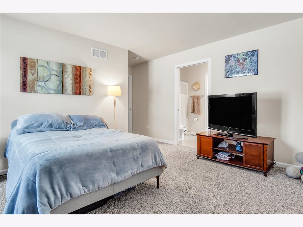
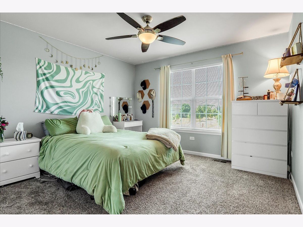
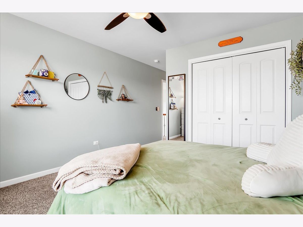
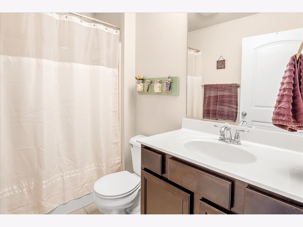
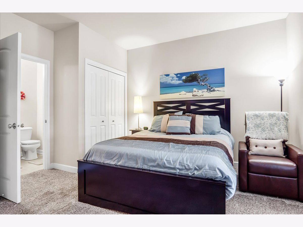
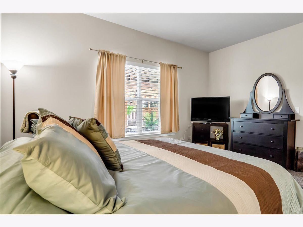
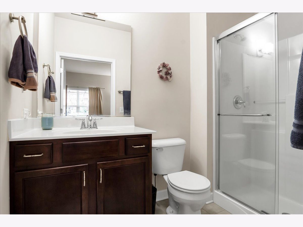
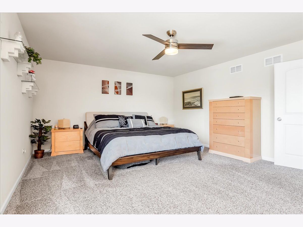
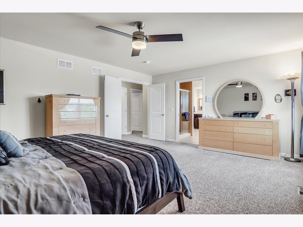
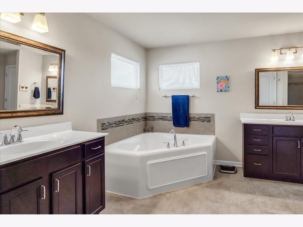
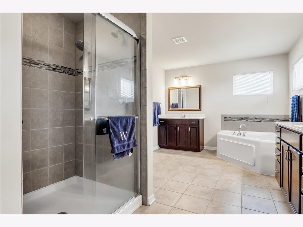
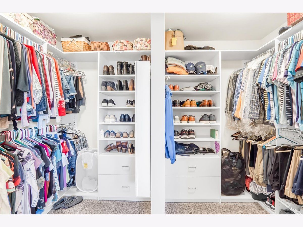
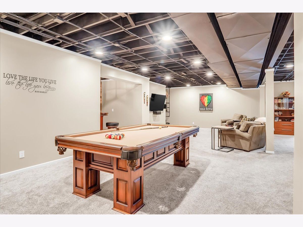
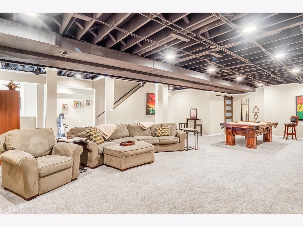

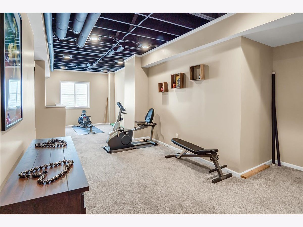

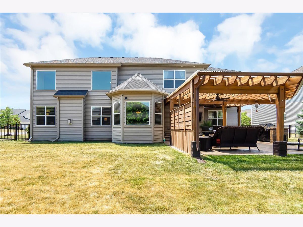
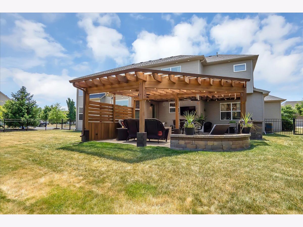
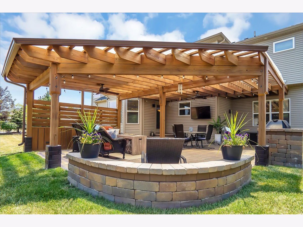
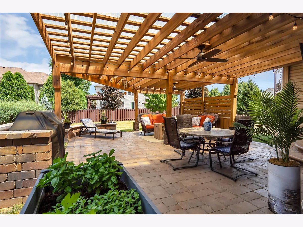
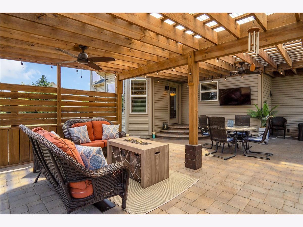
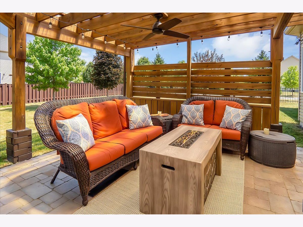
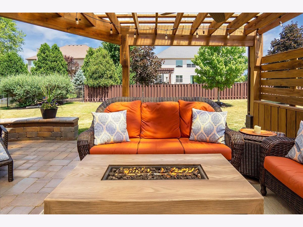
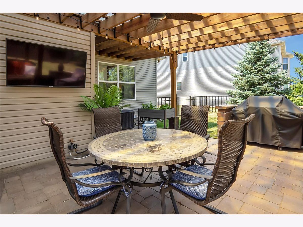
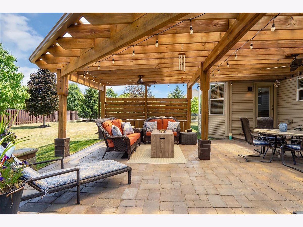
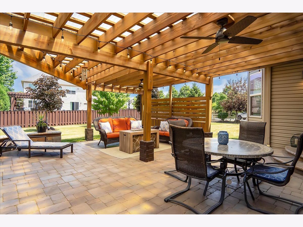
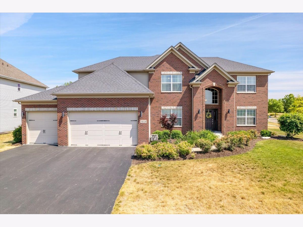
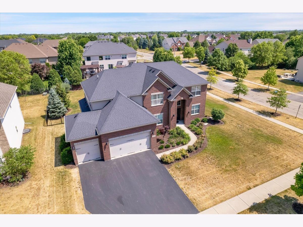
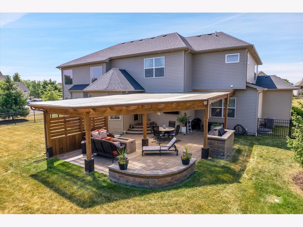
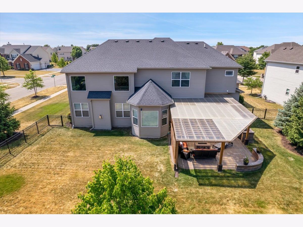
Room Specifics
Total Bedrooms: 5
Bedrooms Above Ground: 5
Bedrooms Below Ground: 0
Dimensions: —
Floor Type: —
Dimensions: —
Floor Type: —
Dimensions: —
Floor Type: —
Dimensions: —
Floor Type: —
Full Bathrooms: 6
Bathroom Amenities: —
Bathroom in Basement: 1
Rooms: —
Basement Description: Finished
Other Specifics
| 3 | |
| — | |
| Asphalt | |
| — | |
| — | |
| 146X118X138X111 | |
| — | |
| — | |
| — | |
| — | |
| Not in DB | |
| — | |
| — | |
| — | |
| — |
Tax History
| Year | Property Taxes |
|---|---|
| 2015 | $2,550 |
| 2023 | $15,414 |
Contact Agent
Nearby Similar Homes
Nearby Sold Comparables
Contact Agent
Listing Provided By
Keller Williams Infinity




