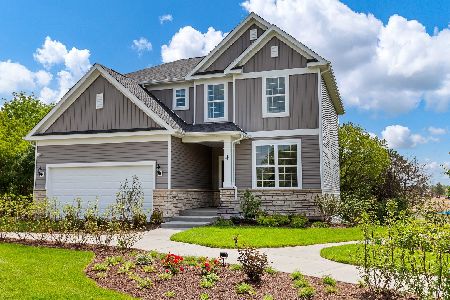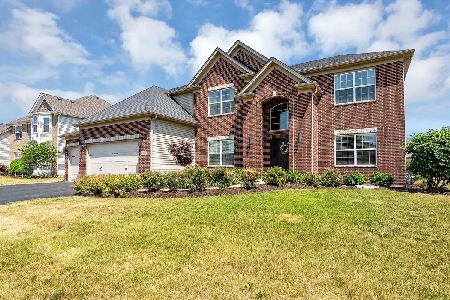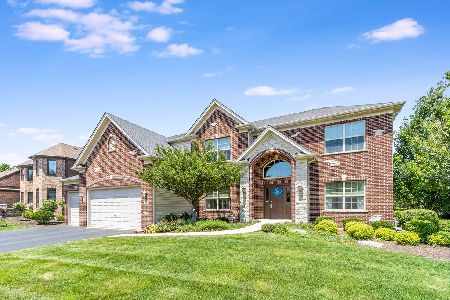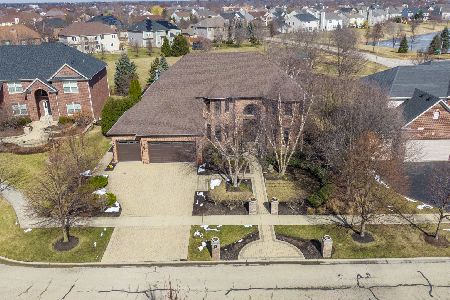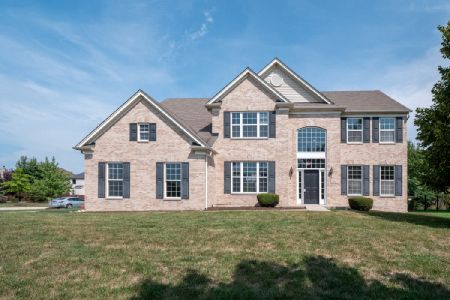1 Heather Court, Bolingbrook, Illinois 60490
$910,000
|
Sold
|
|
| Status: | Closed |
| Sqft: | 4,117 |
| Cost/Sqft: | $219 |
| Beds: | 4 |
| Baths: | 5 |
| Year Built: | 2013 |
| Property Taxes: | $16,254 |
| Days On Market: | 1006 |
| Lot Size: | 0,00 |
Description
This is the one you have been waiting for! Spacious, custom Overstreet built home in the highly sought after 204 school district with award winning Neuqua Valley high school. This move in ready home has four oversized bedrooms. Two bedrooms share a jack n jill bath, third bedroom is complete with private bath and custom built in window seat and shelving. Retreat to your luxury master suite with large walk in shower and his/her walk in closets. Newly finished basement with custom bar, built in shelving, ice maker, beverage fridge and dishwasher. The basement has an additional full bath and large storage area. Large, fully applianced eat in kitchen with double oven, walk in pantry and oversized island. Open 2 story family room complete with gas fireplace. First floor office and laundry. Dual staircase. Walk out to your outdoor oasis! This backyard has everything for all your entertaining needs. Sport court that can be converted to an ice rink in the winter months. Outdoor kitchen with beverage fridge, built in gas grill and ice bin. Built in island with gas tabletop firepit, SunBrite TV and pergola! Professionally landscaped, fenced in lot with sprinkler system located on a cul-de-sac. Over 6,000 sq feet of finished living space! This house is a 10!!
Property Specifics
| Single Family | |
| — | |
| — | |
| 2013 | |
| — | |
| — | |
| No | |
| — |
| Will | |
| — | |
| 400 / Annual | |
| — | |
| — | |
| — | |
| 11794500 | |
| 0701134010420000 |
Nearby Schools
| NAME: | DISTRICT: | DISTANCE: | |
|---|---|---|---|
|
Grade School
Builta Elementary School |
204 | — | |
|
Middle School
Crone Middle School |
204 | Not in DB | |
|
High School
Neuqua Valley High School |
204 | Not in DB | |
Property History
| DATE: | EVENT: | PRICE: | SOURCE: |
|---|---|---|---|
| 14 Jul, 2023 | Sold | $910,000 | MRED MLS |
| 6 Jun, 2023 | Under contract | $899,900 | MRED MLS |
| 29 May, 2023 | Listed for sale | $899,900 | MRED MLS |
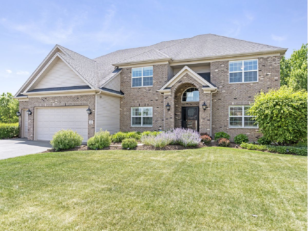
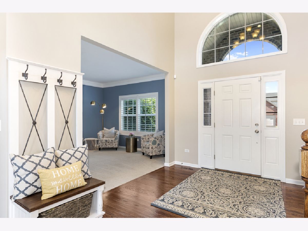
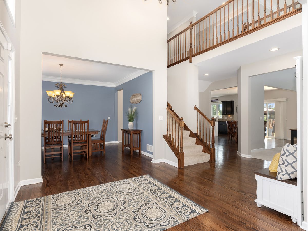
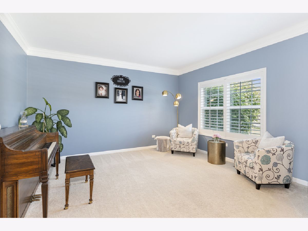
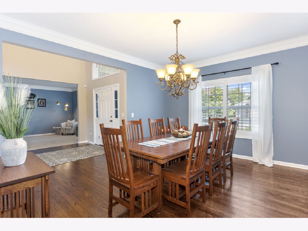
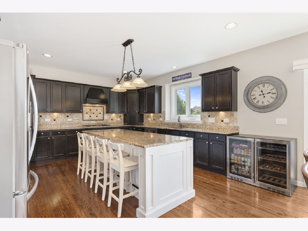
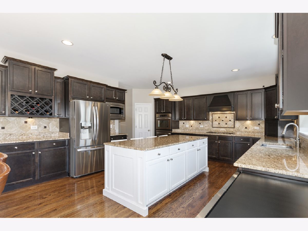
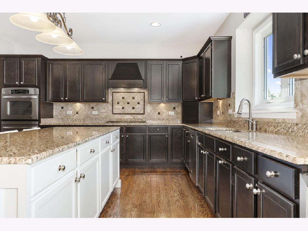
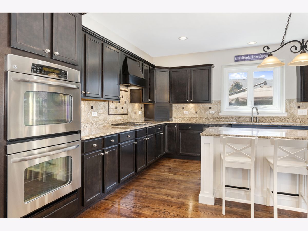
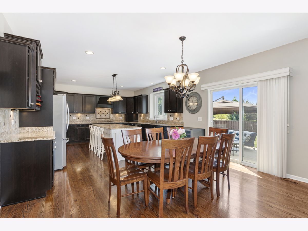
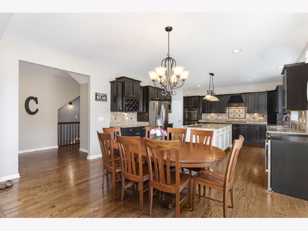
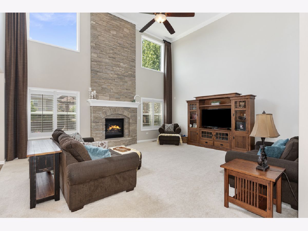
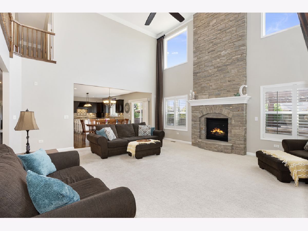
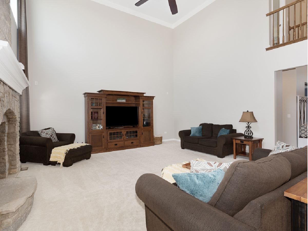
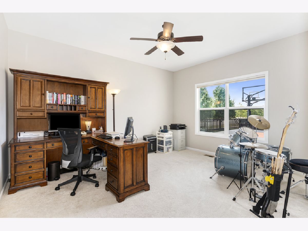
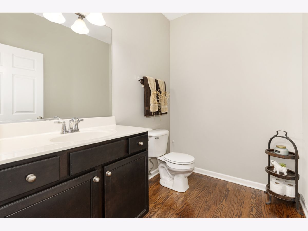
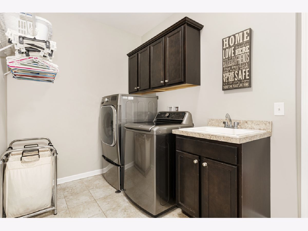
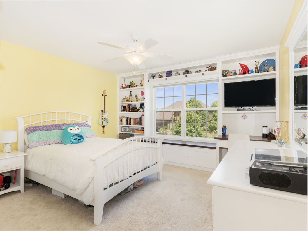
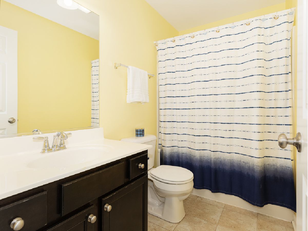
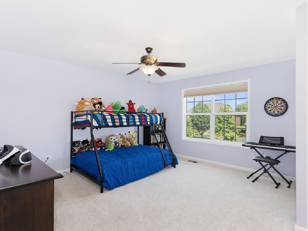
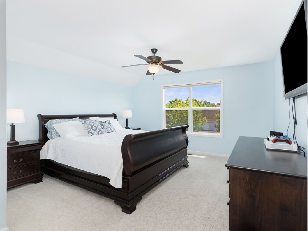
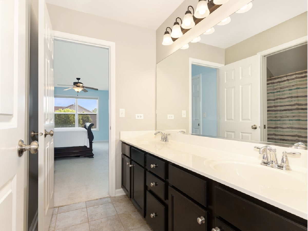
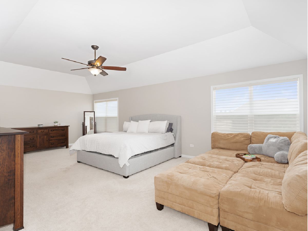
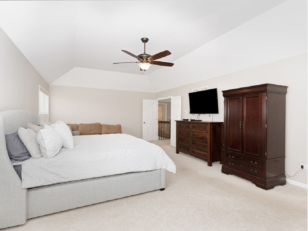
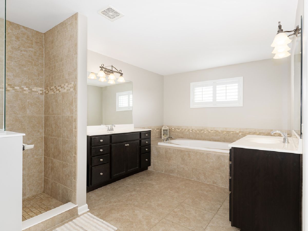
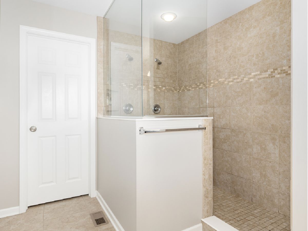
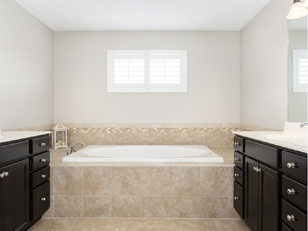
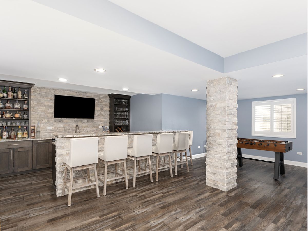
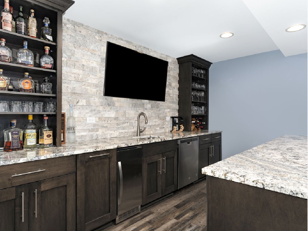
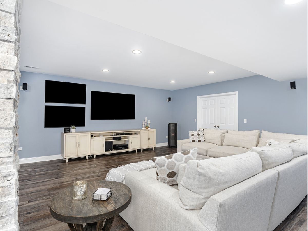
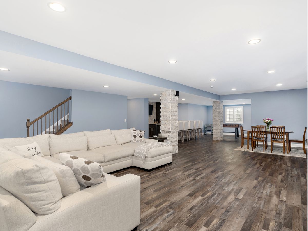
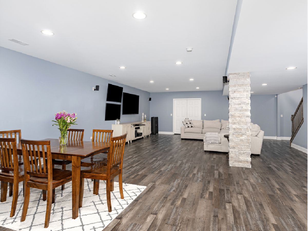
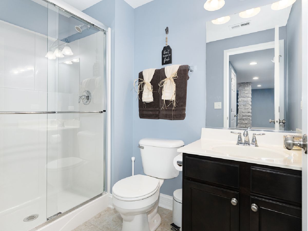
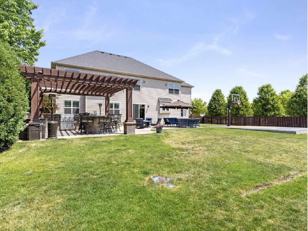
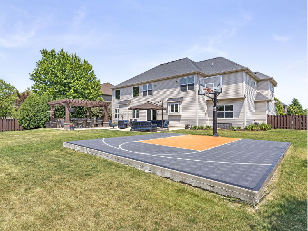
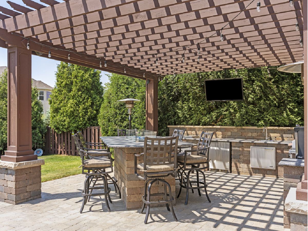
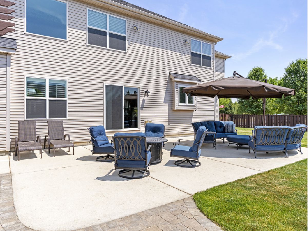
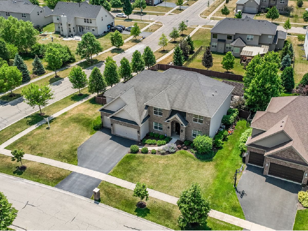
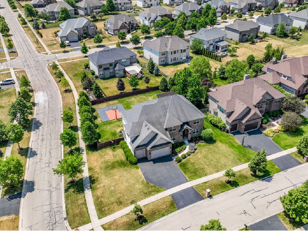
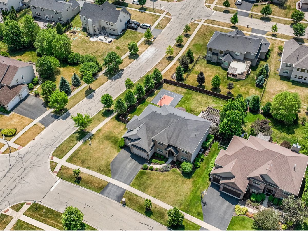
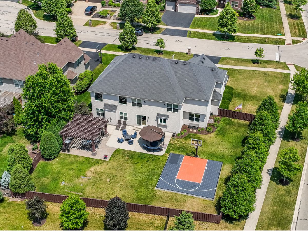
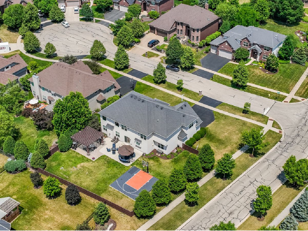
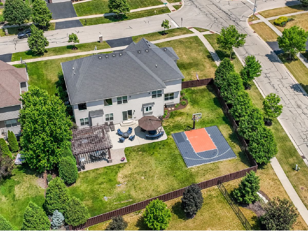
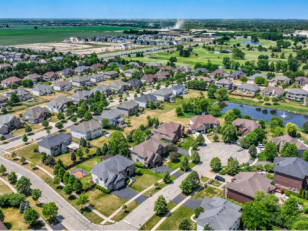
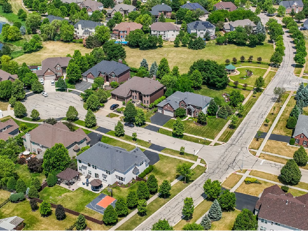
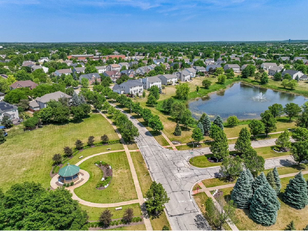
Room Specifics
Total Bedrooms: 4
Bedrooms Above Ground: 4
Bedrooms Below Ground: 0
Dimensions: —
Floor Type: —
Dimensions: —
Floor Type: —
Dimensions: —
Floor Type: —
Full Bathrooms: 5
Bathroom Amenities: Double Sink,Soaking Tub
Bathroom in Basement: 1
Rooms: —
Basement Description: Finished
Other Specifics
| 3 | |
| — | |
| Asphalt | |
| — | |
| — | |
| 69X119X103X150 | |
| — | |
| — | |
| — | |
| — | |
| Not in DB | |
| — | |
| — | |
| — | |
| — |
Tax History
| Year | Property Taxes |
|---|---|
| 2023 | $16,254 |
Contact Agent
Nearby Similar Homes
Nearby Sold Comparables
Contact Agent
Listing Provided By
john greene, Realtor




