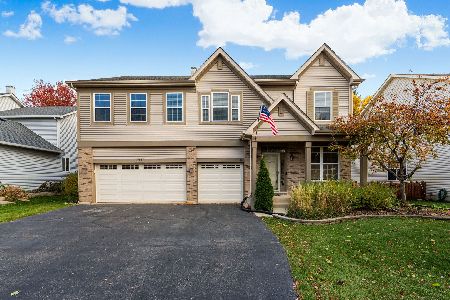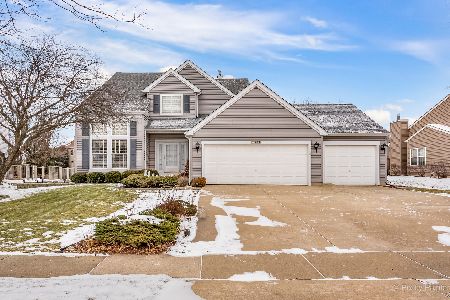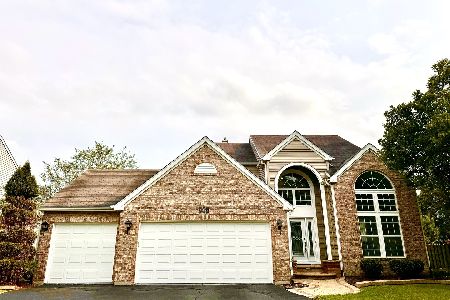1859 Burton Drive, Bartlett, Illinois 60103
$434,000
|
Sold
|
|
| Status: | Closed |
| Sqft: | 2,680 |
| Cost/Sqft: | $166 |
| Beds: | 5 |
| Baths: | 4 |
| Year Built: | 1998 |
| Property Taxes: | $6,689 |
| Days On Market: | 6901 |
| Lot Size: | 0,00 |
Description
Great location, backing up to prairie. Well maintained. Full finished bmt with wet bar. Fresh painted & carpet. Huge eat-in kitchen. Wood floors, oak cabinets with island/breakfast bar, pantry. Cozy familyrm, custom brick fp. 9 ft. ceilings. 1st flr laundry. Seperate, formal living rm & dining rm. 1st floor den/office. Master suite with vaulted ceiling master bth with seperate shower/whirlpool tub. Brick paver patio
Property Specifics
| Single Family | |
| — | |
| — | |
| 1998 | |
| — | |
| JAMESTON | |
| No | |
| — |
| Cook | |
| Westridge | |
| 88 / Annual | |
| — | |
| — | |
| — | |
| 06429004 | |
| 06314080220000 |
Nearby Schools
| NAME: | DISTRICT: | DISTANCE: | |
|---|---|---|---|
|
Grade School
Nature Ridge Elementary School |
46 | — | |
|
Middle School
Kenyon Woods Middle School |
46 | Not in DB | |
|
High School
South Elgin High School |
46 | Not in DB | |
Property History
| DATE: | EVENT: | PRICE: | SOURCE: |
|---|---|---|---|
| 30 Apr, 2007 | Sold | $434,000 | MRED MLS |
| 23 Mar, 2007 | Under contract | $444,900 | MRED MLS |
| 5 Mar, 2007 | Listed for sale | $444,900 | MRED MLS |
Room Specifics
Total Bedrooms: 5
Bedrooms Above Ground: 5
Bedrooms Below Ground: 0
Dimensions: —
Floor Type: —
Dimensions: —
Floor Type: —
Dimensions: —
Floor Type: —
Dimensions: —
Floor Type: —
Full Bathrooms: 4
Bathroom Amenities: Whirlpool,Separate Shower,Double Sink
Bathroom in Basement: 1
Rooms: —
Basement Description: —
Other Specifics
| 3 | |
| — | |
| — | |
| — | |
| — | |
| 88X142 | |
| Pull Down Stair | |
| — | |
| — | |
| — | |
| Not in DB | |
| — | |
| — | |
| — | |
| — |
Tax History
| Year | Property Taxes |
|---|---|
| 2007 | $6,689 |
Contact Agent
Nearby Similar Homes
Nearby Sold Comparables
Contact Agent
Listing Provided By
Coldwell Banker Residential







